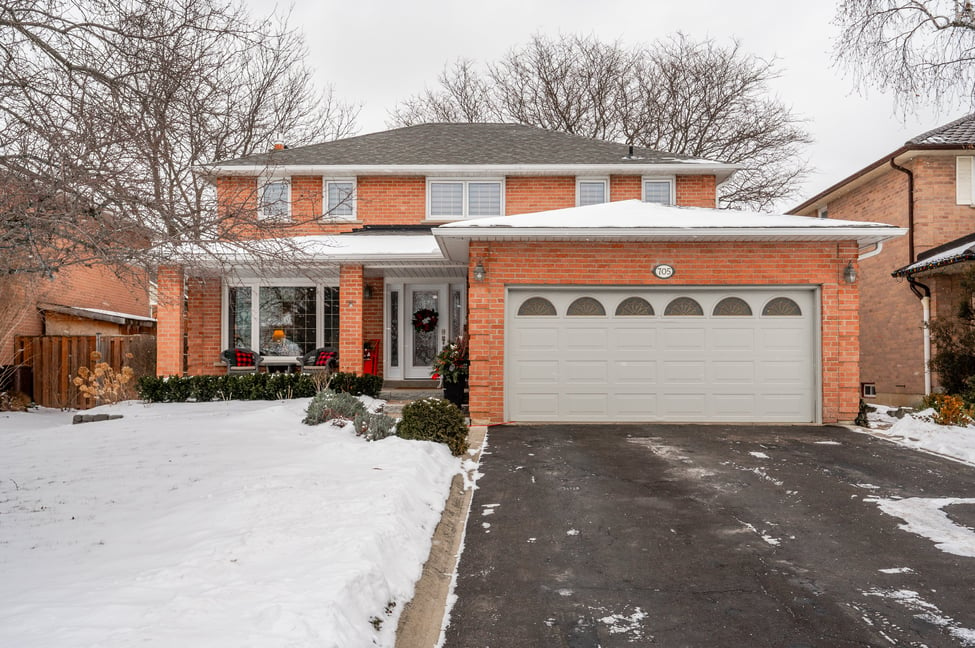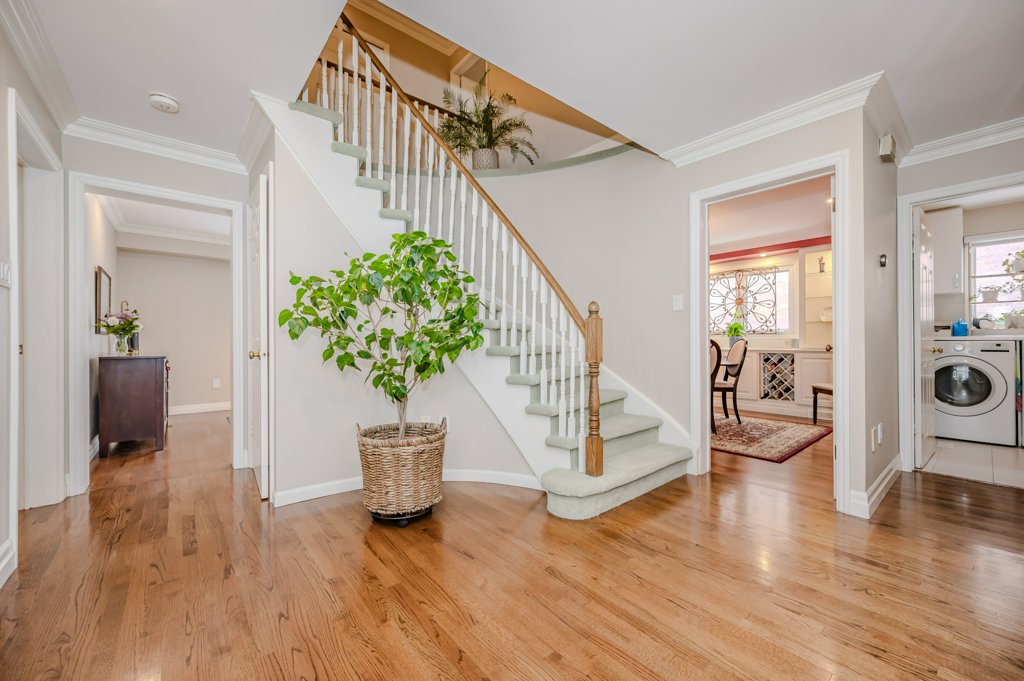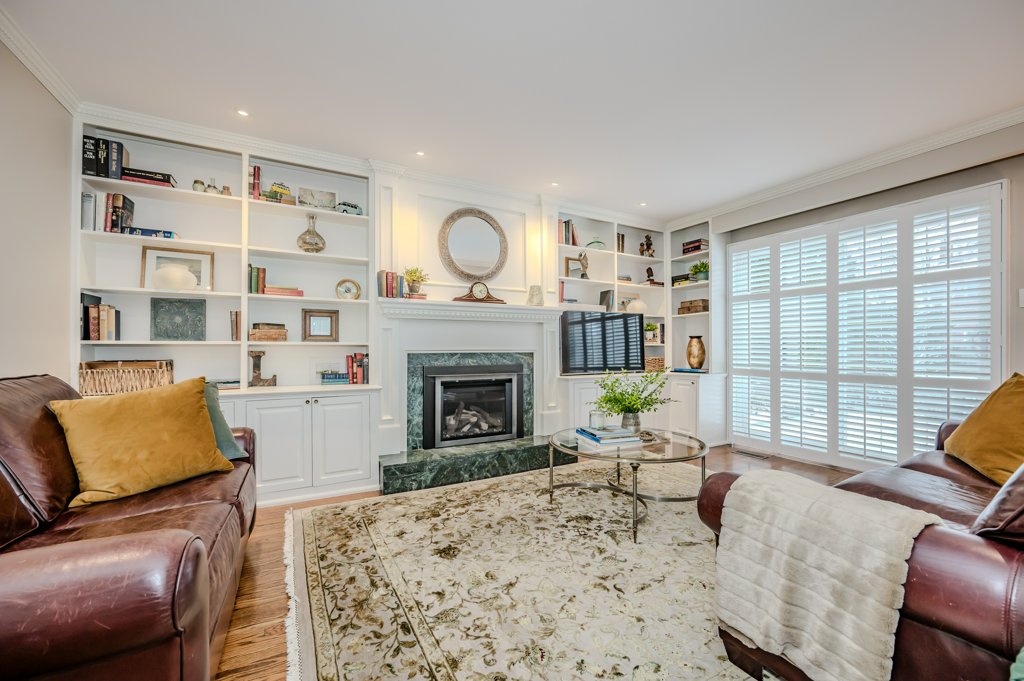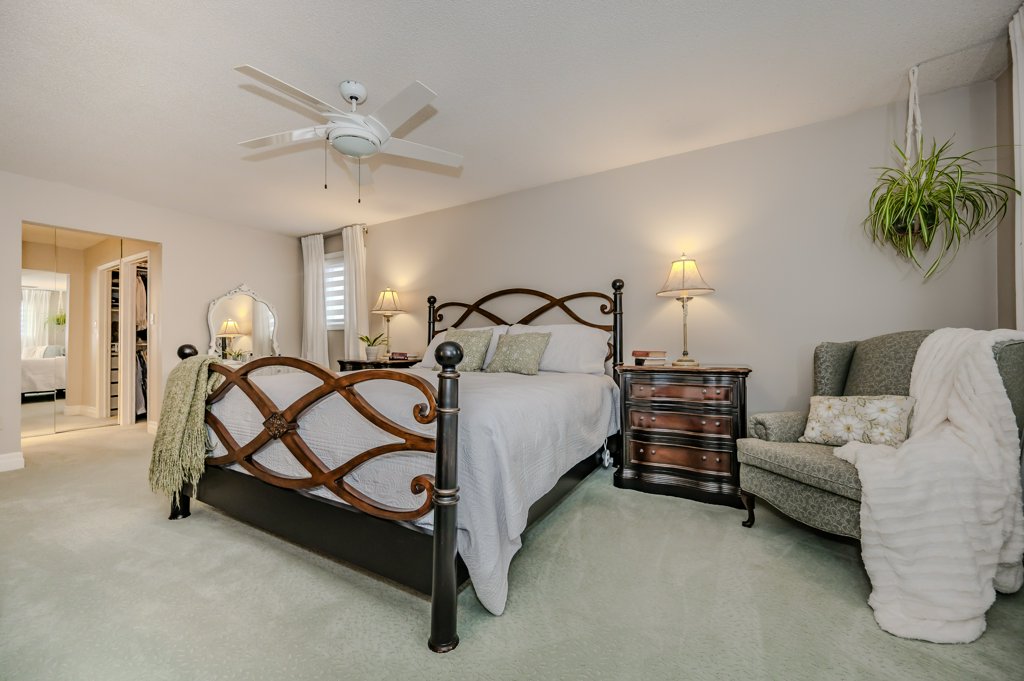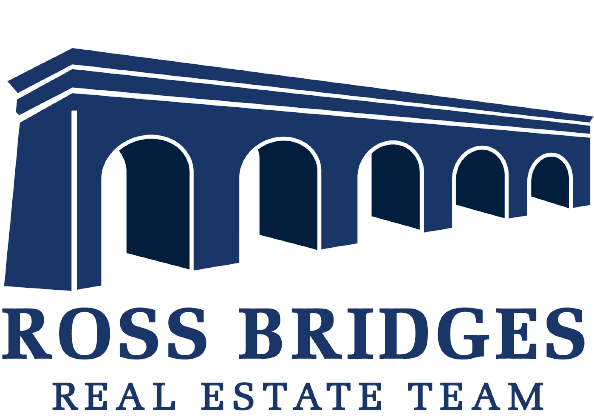2 Storey Detached | 4 Bed | 2.1 Bath | 2403 Sq. Ft. + 1281 Sq. Ft. | 2 Car Attached Garage
SOLD by Ross Bridges Real Estate Team! Contact us today! 905-220-1848, [email protected]. Helping you will all your real estate needs, selling, buying and leasing. Rare opportunity to live on a quiet crescent in a mature Milton neighbourhood. Well-maintained home sits on a prestigious 120 ft depth lot with plenty of trees for incredible backyard privacy. Fit up to six vehicles on the driveway plus two more inside the attached garage. The main floor features hardwood throughout, custom shelving units in the family & dining room, and a beautifully updated kitchen. His/her closets and a recently renovated bathroom are attached to the primary while 3 other spacious bedrooms and an additional full bath are situated upstairs. The basement office can become a fifth bedroom with plenty of additional space for an in-law suite or recreation area. The nearby amenities are endless. Beautiful walking and cycling paths, library, community centre with indoor pool, arts centre, arenas, and walking distance to local schools. |
|
|
VIDEO |
FACTS: | FEATURES: | |
|---|---|---|
|
| |
ADDITIONAL PHOTOS |
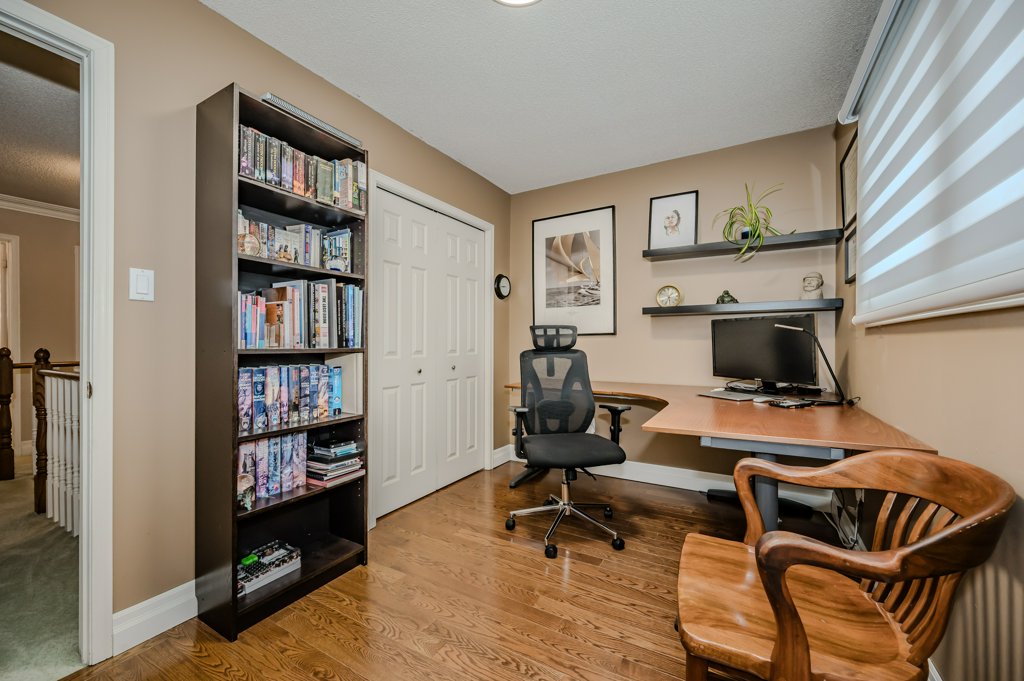 | 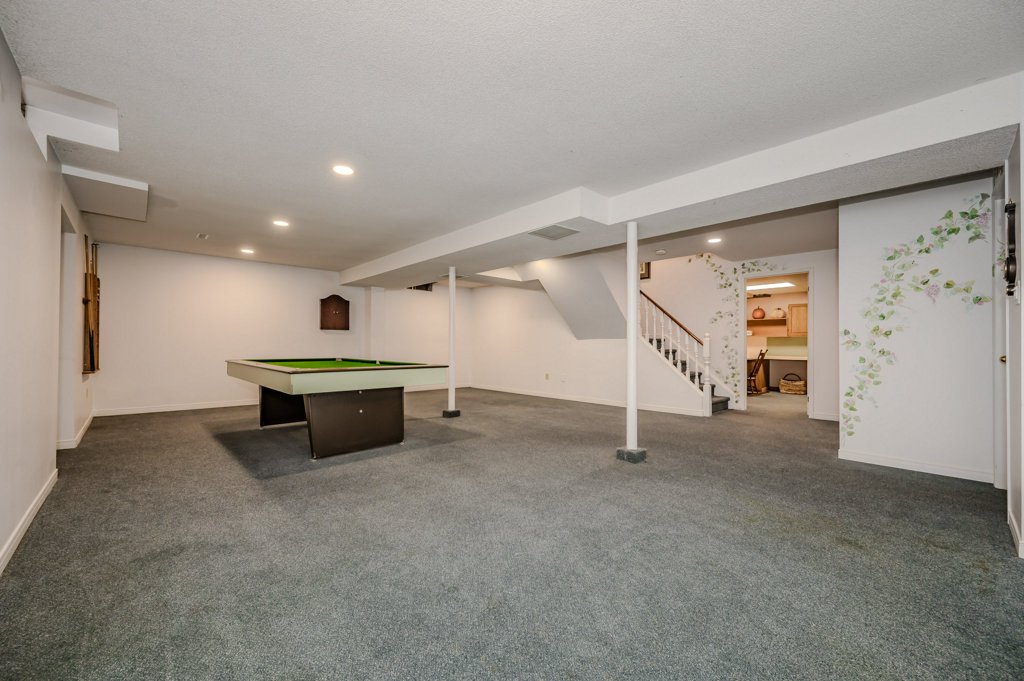 | 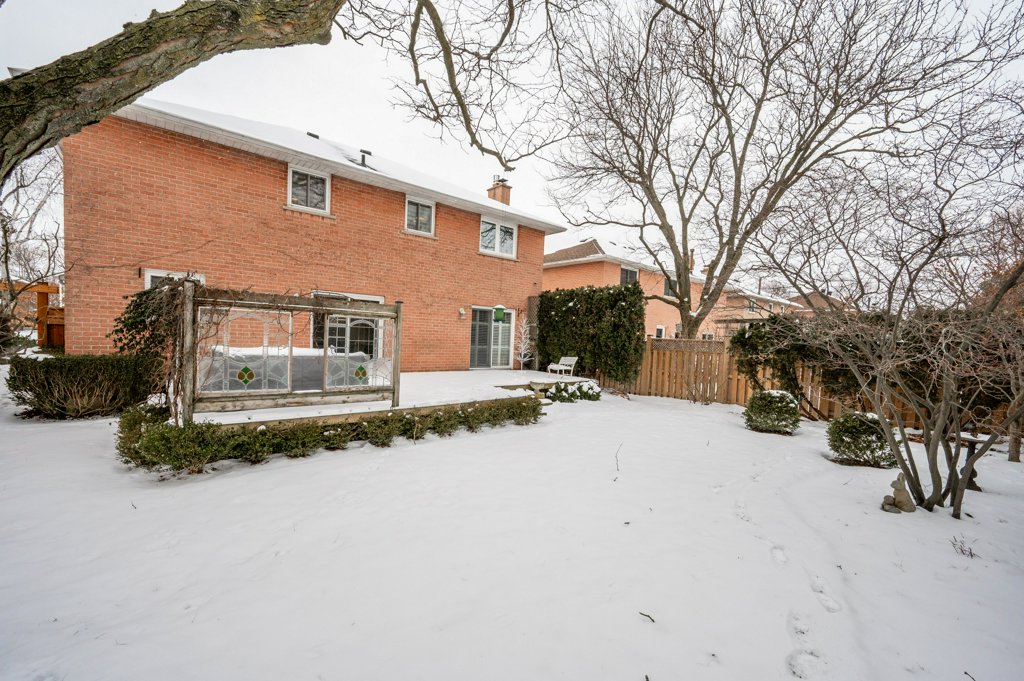 |
MAP

