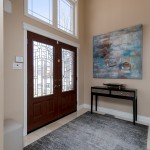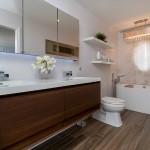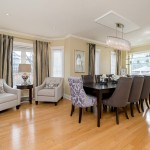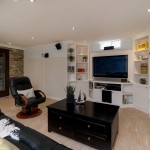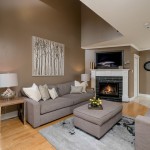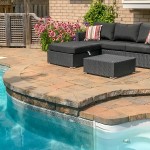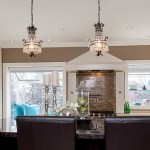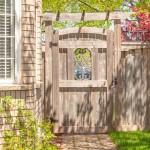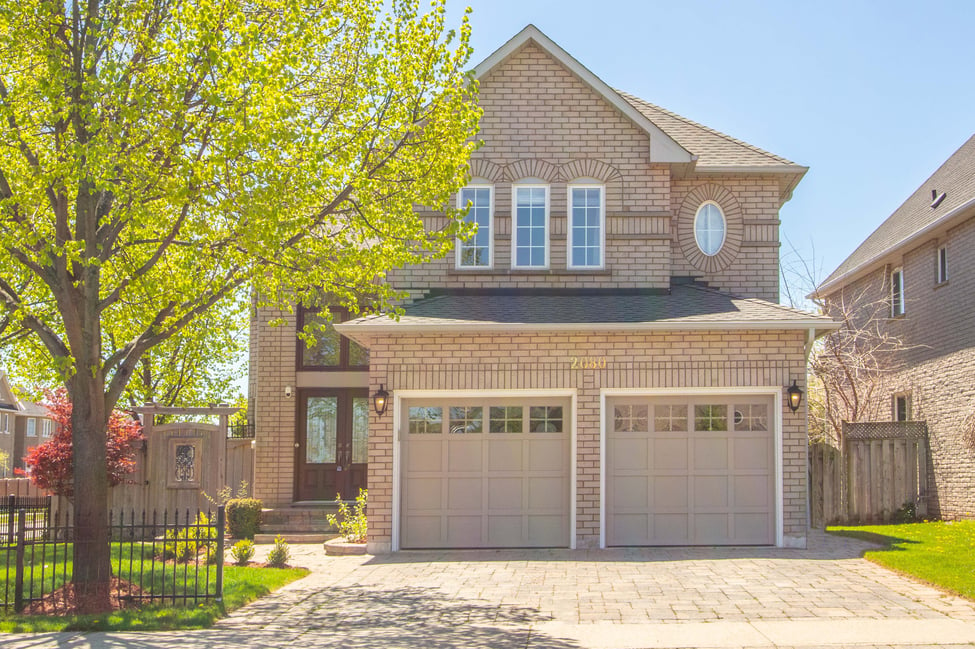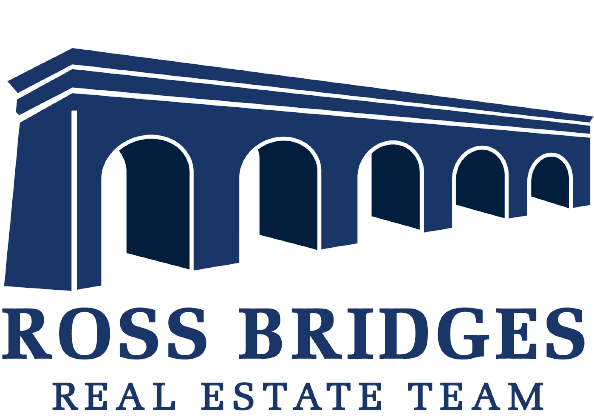GLENFIELD ROAD | WESTOAK TRAILS | OAKVILLE
SOLD!
4 Bed | 3.5 Bath | 2540 Sq. Ft. | 2 Garage Spaces | Lot 46.69 x 126.22 ft. |
Virtual tour available – unbelievable house waiting for you to call it home! Inviting Open concept, hardwood floors and crown molding throughout, cathedral ceilings, separate dining room. Main floor laundry w/ garage entry, cozy living room w/ gas fireplace. Chef inspired kitchen with large centre island, granite counters, gas stove and plenty of cabinet space. Beautiful greenhouse style windows overlooking the backyard.
Stunning master retreat, custom walk in closet and fully upgraded en-suite with barn-door entrance, glass shower, double floating vanity, stand alone soaker tub and luxurious heated floors. 3 additional bedrooms beautifully finished with crown molding and feature custom closet organizers.
Basement is professionally finished with large windows, gas fireplace, surround sound, humidity-controlled wine closet, 3-piece bathroom and cedar closet. Garage has work bench, storage cabinets and wall panels for vertical hanging organization.
Private oasis backyard backing on to the ravine with Saltwater pool, gazebo and bar area, gas BBQ hook up. Beautifully landscaped with strategic plantings so there’s always something in bloom. Fabulous for making memories with the family or entertaining friends
HOME DETAILS
- 2 storey detached brick home
- Lot Size: 46.68 x 119.65
- Square feet: 2540
- Rooms: 8+2
- Bedrooms: 4
- Bathrooms: 3.5
- Garage spaces: 2
- Taxes: $6035
PROPERTY FEATURES
- 4 Bed, 3½ bath
- Desirable Westoak Trails
- Hardwood floors
- Cathedral ceilings
- Crown molding
- Chef inspired kitchen
- Large centre island
- Granite counters Green house style windows o/looking backyard
- Stunning master retreat
- Custom walk-in closet & floors
- Professionally finished basement w/large windows
- Gas fireplace, surround sound, 3 piece bathroom
- Humidity-controlled wine closet
- Garage with work bench and storage cabinets
- Private backyard backing onto ravine
- Saltwater inground pool
- Gazebo & bar area
- Gas BBQ hook up
- Interlocking stone drive & pool area
Local Schools:
Halton District School Board
- West Oak, Eng JK-8
- Forest Trail, Fre 2-8
- Garth Webb High School, Eng 9-12
- T.A. Blakelock, Fre 9-12
Halton Catholic District School Board
- St. Teresa of Calcuta, Eng JK-8
- St. Mary, Fre 1-8
- St. Bernadette, Ext Fre 5
- St. Matthew, Ext Fre 6-8
- St. Ignatius of Loyola, Eng & Fre 9-12
Community Information:
- Nearby parks: Lions Valley Park, Sixteen Hollow Park, Aldercrest Park
- Walking Trails: Lions Valley Park, Taplow Creek Trail, West Oak Trails
- Golf Courses: Glen Abbey Golf Club, Oakville Golf Club
- Pools: Glen Abbey Community Centre
- Shopping, Restaurants, Banking & Cinemas are nearby
- Hospital: Oakville Trafalgar Memorial
- Easy access to 403, QEW, 407 & Oakville GO Station
