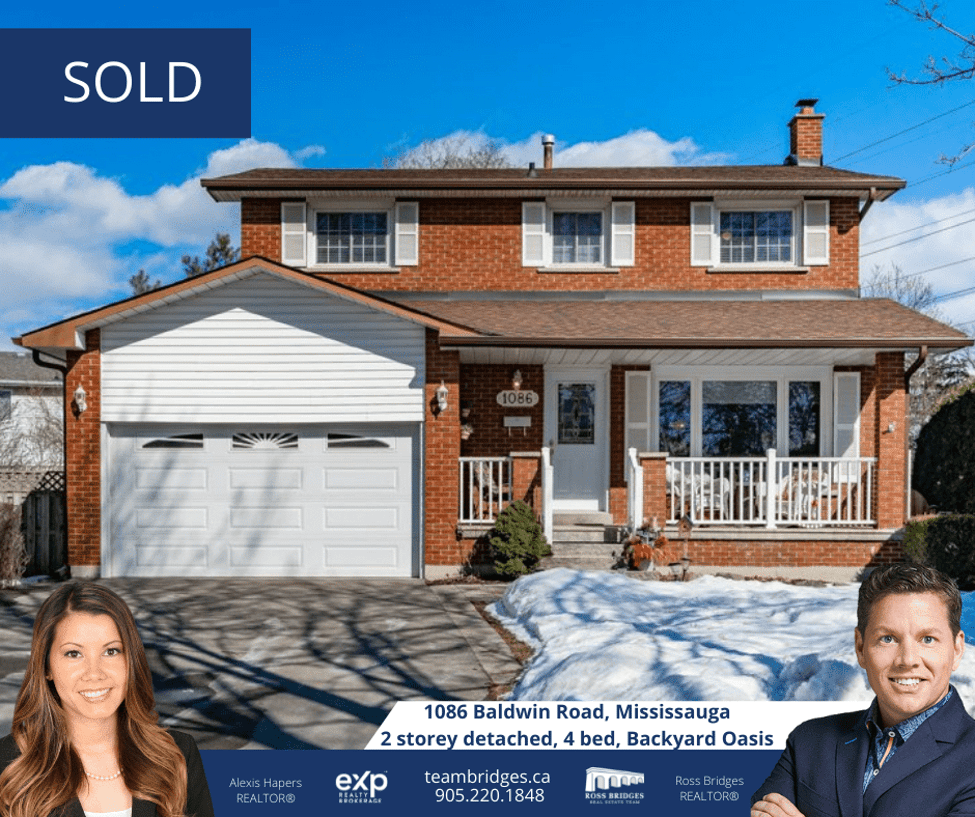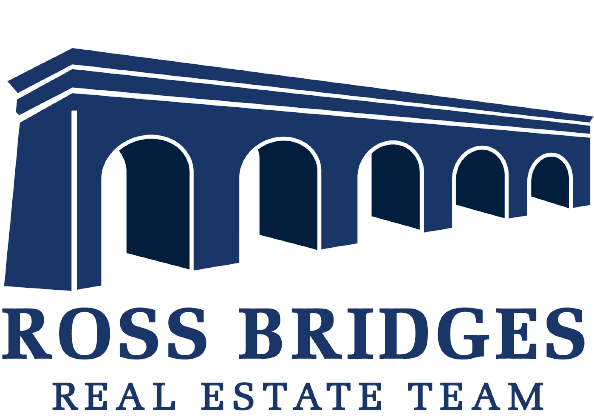2 Storey Detached | 4 Bed | 1.5 Bath | 1533 Sq. Ft. | Lot: 42.39 x 108.32 | 2 Car Garage
Welcome to this lovely 2-storey, 4-bedroom home in desirable Applewood Acres. Same owners for 31 years! Enjoy hand scraped white oak throughout main floor, bright basement with woodburning fireplace. Updated laundry room with laundry chute. Spacious and private back yard with large deck overlooking lawn and garden. Many upgrades, driveway, walk and steps (2017), roof with 50-year shingles (2017), eavestrough with leaf guard (2015), furnace and AC (2018), attic insulation (2017), electric panel (2018). Walk to schools, park, pool, and Applewood Plaza. Close to QEW/Hwy 427, and Sherway Gardens. |
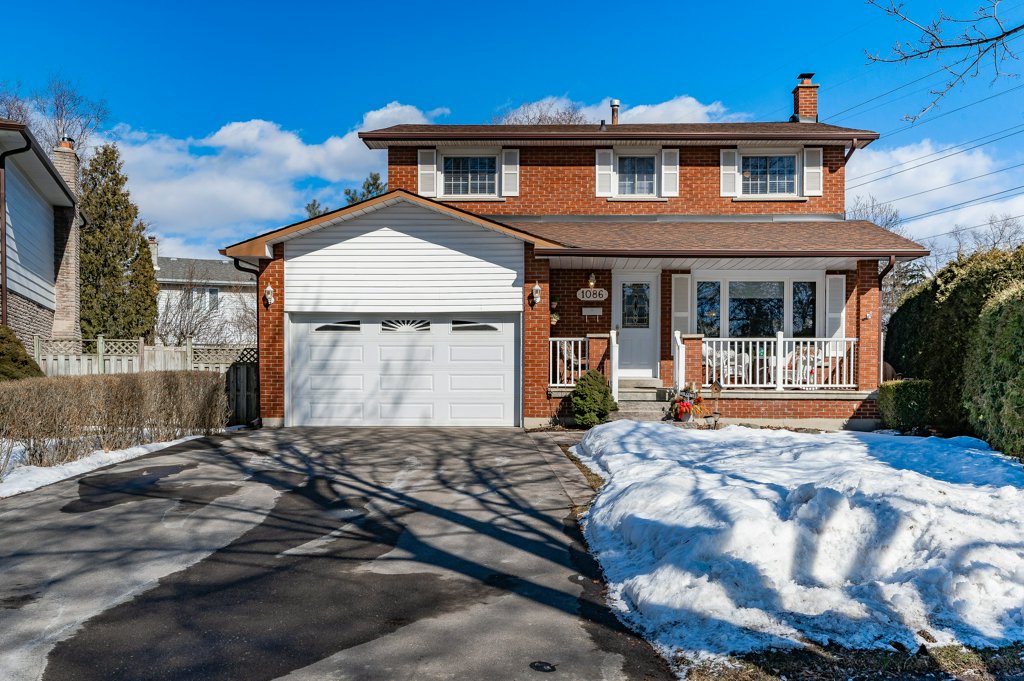
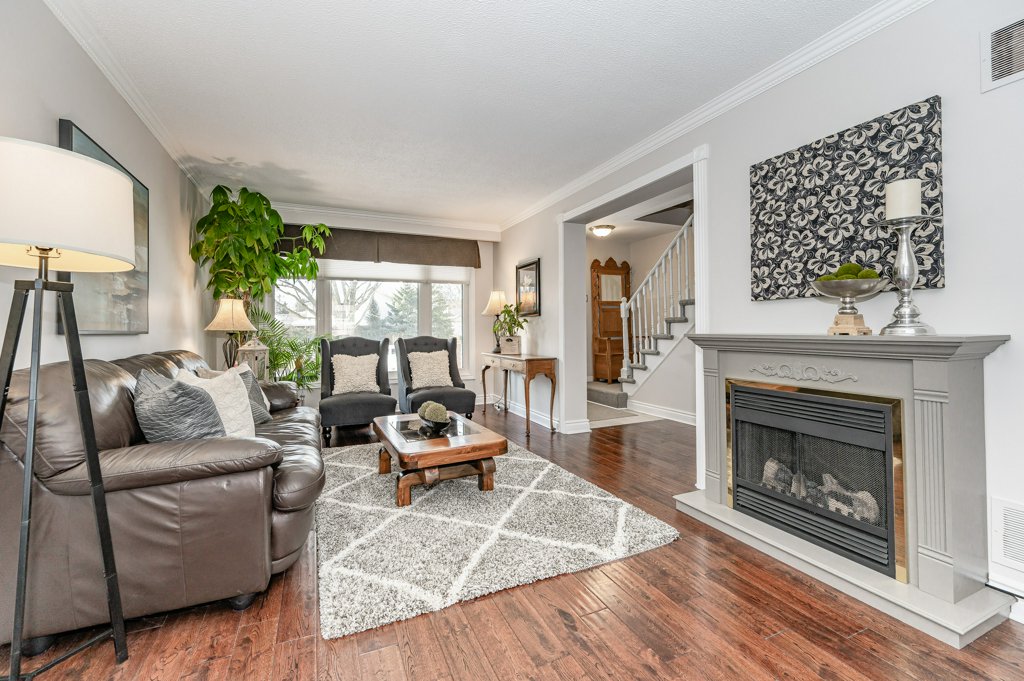
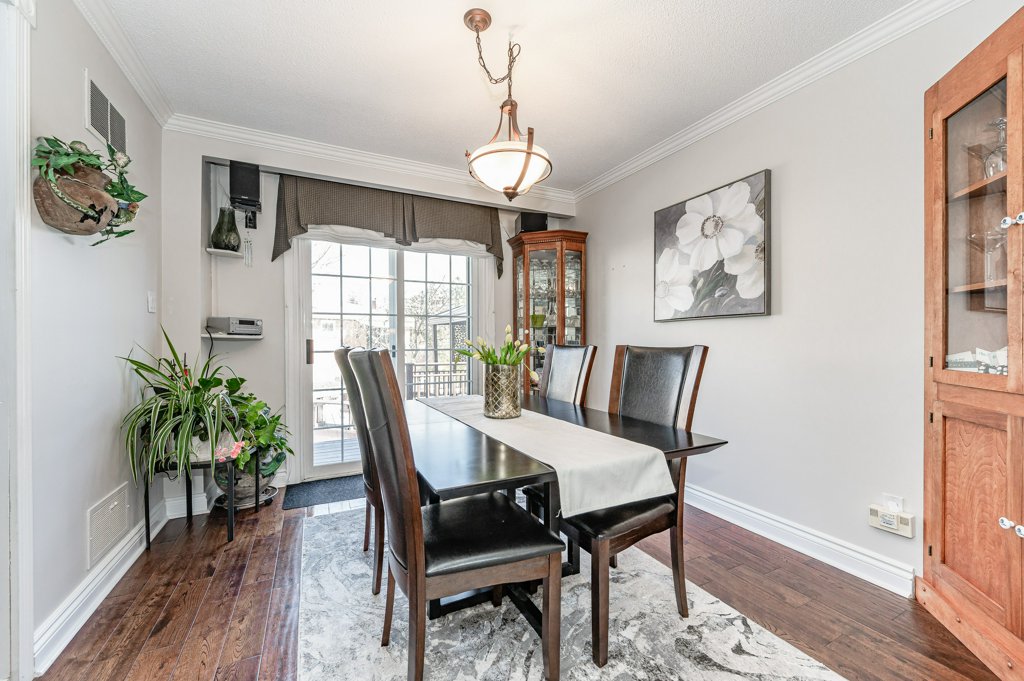
| ||||
|
Parks: Westacres, Alan Bradley, Cawthra, Applewood Heights
Walking Trails: Applewood Hills Greenbelt Trail, Etobicoke Valley Park, Applewood Hills Park
Golf Courses: Lakeview Golf Course, Toronto Golf Club, Markland Wood Golf Club, The Mississauga Golf & Country Club
Recreation & More: San Tropez Recreation Centre, Alderwood Centre, Carmen Corbasson Community Centre, Burnhamthorpe Community Centre, Lakeview Library, Burnhamthorpe Library, Cawthra Pool, Applewood Outdoor Pool
Nearby: shopping, banks, restaurants, cinemas
Closest Hospitals: Trillium Health Partners – Mississauga Hospital
Easy Access To: QEW, 427, 403, 401, GO Stations
VIDEO ADDITIONAL PHOTOS |
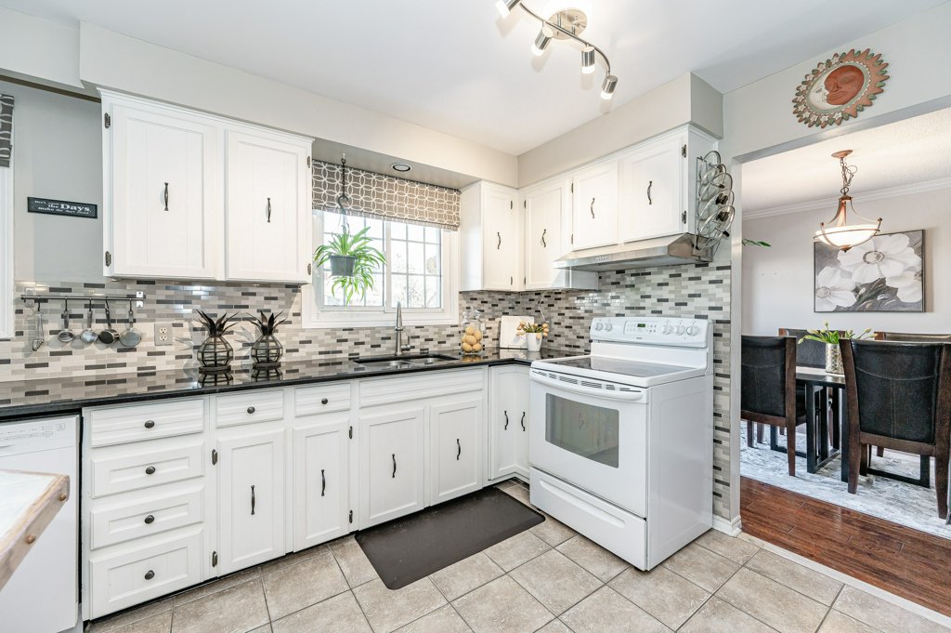
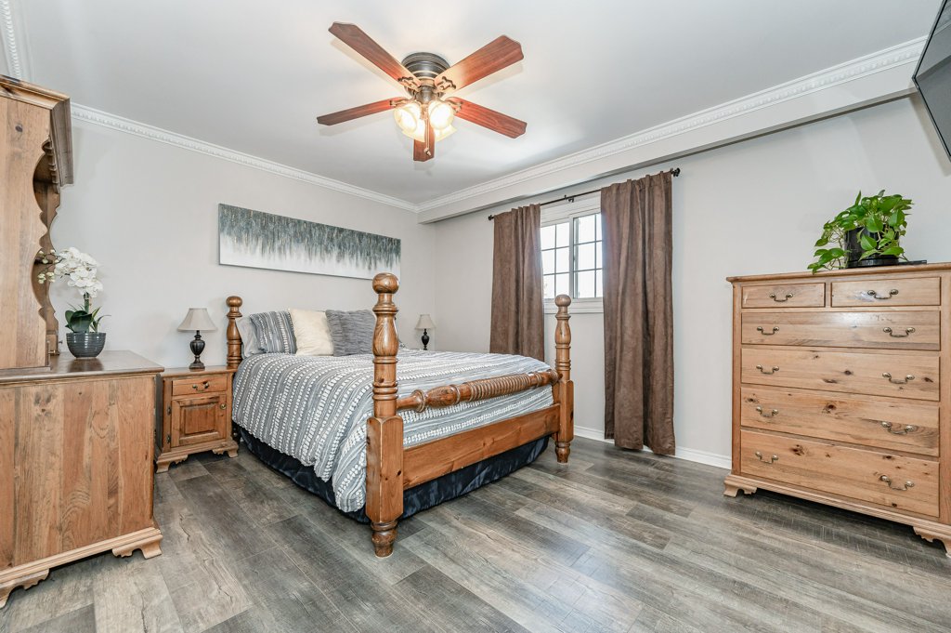
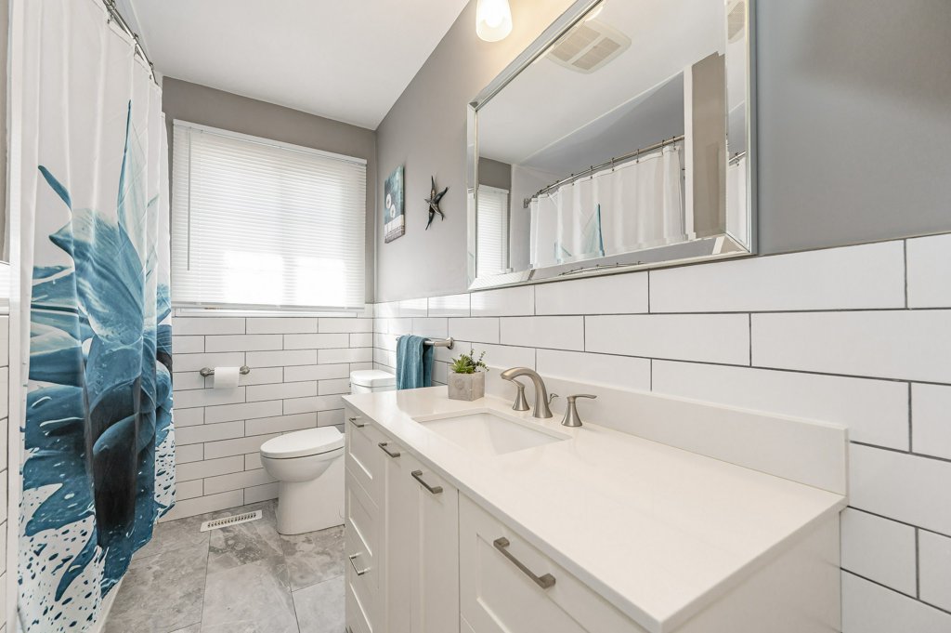
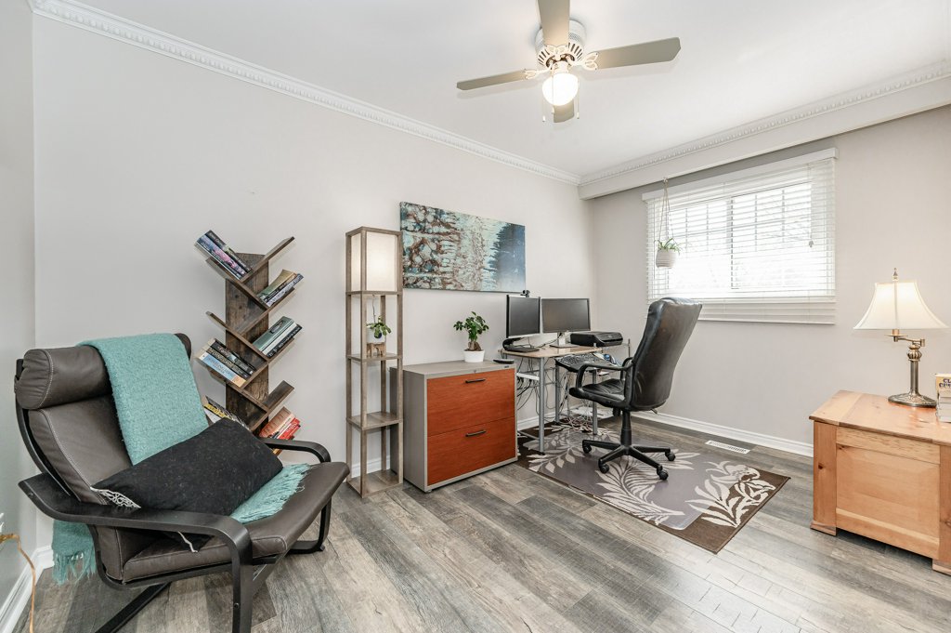
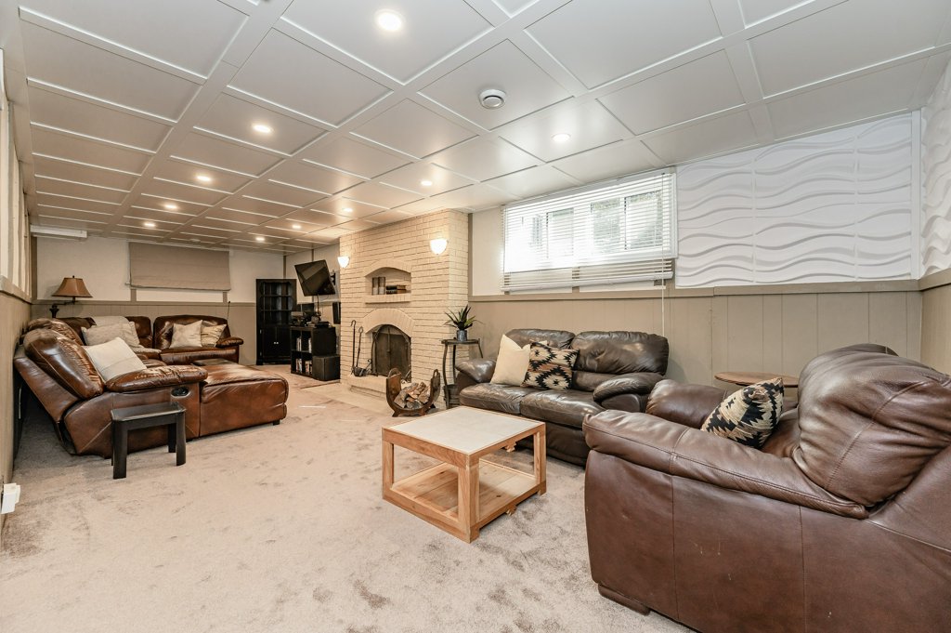
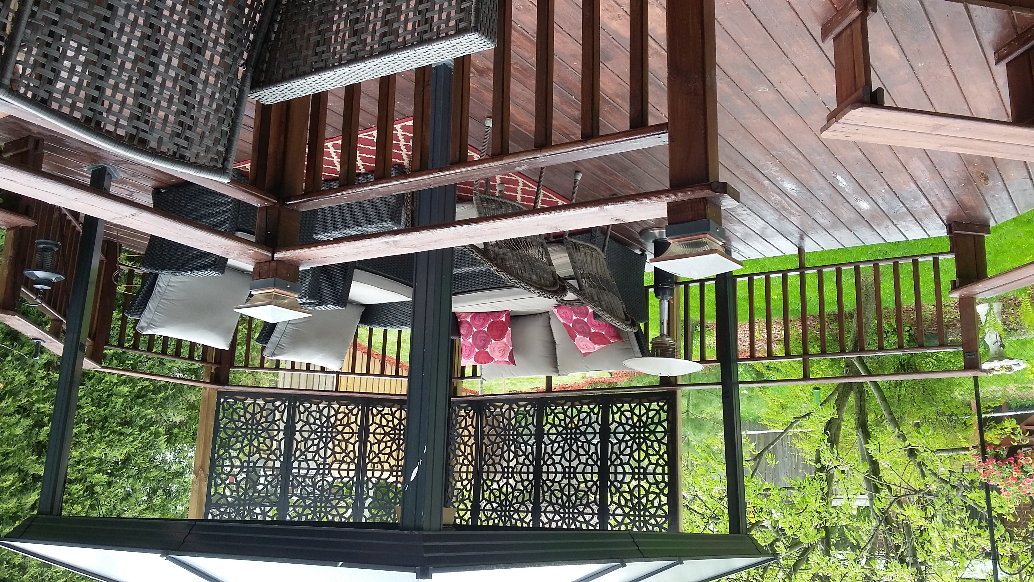
FACTS: | |
|---|---|
|
FEATURES:
- Hand-scraped white oak flooring (main)
- Wood burning fireplace
- Updated laundry room
- Laundry Shute
- Private Backyard Oasis
- Many recent updates: Roof (2017), Furnace (2018), Electrical Panel (2018), Upstairs Bathroom (2021) & more (ask for a feature sheet)
MAP

