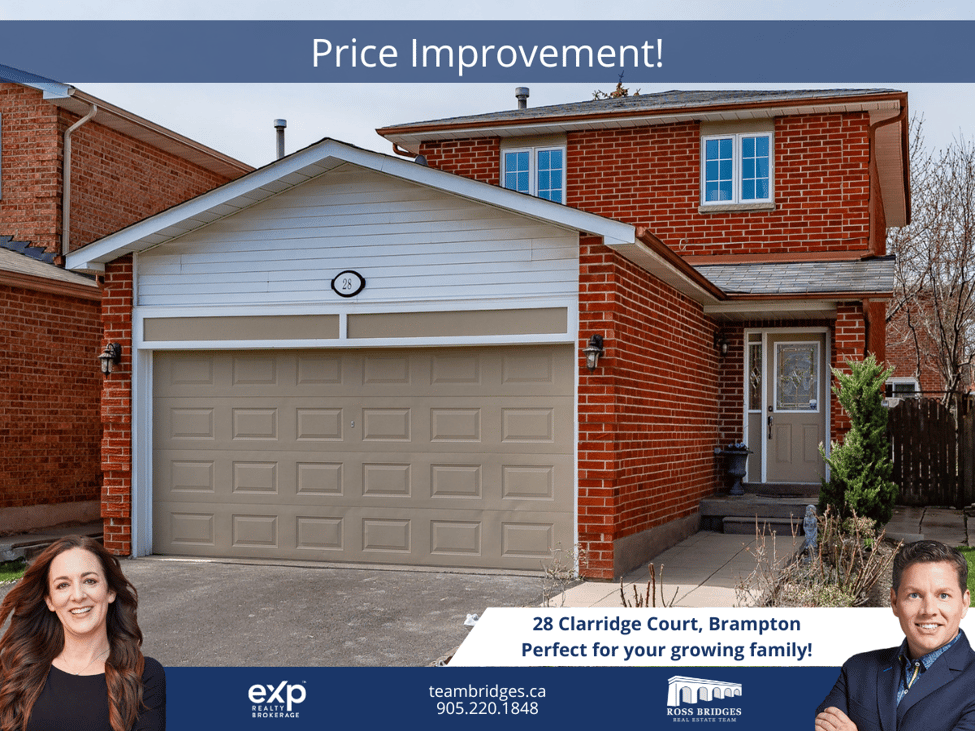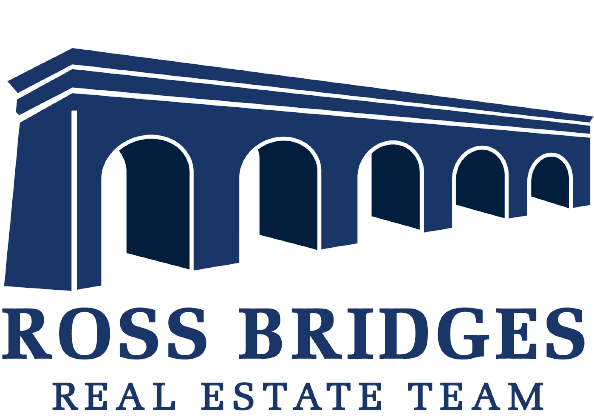TO VIEW CONTACT US
2 Storey Detached | 3+2 Bed | 1+1 Bath | 1,312 Sq. Ft. | Lot: 28.44 x 100.67 | 2 Car Garage | $969,000
Pride of ownership! Perfect home for a growing family. 3+2 Bedroom detached home located on quiet family-friendly court. Bright and updated! Eat-In Kitchen with granite countertops and ceramic flooring. Spacious Living Room/Dining Room combo. Large main floor Powder Room with granite counters. Generous and bright Bedrooms throughout. Basement has 2 Bedrooms and can easily be transformed into an in-law suite or potential rental space. Windows And Furnace replaced (2015). Close to all amenities including Parks, Schools, Transit, and Shopping. |
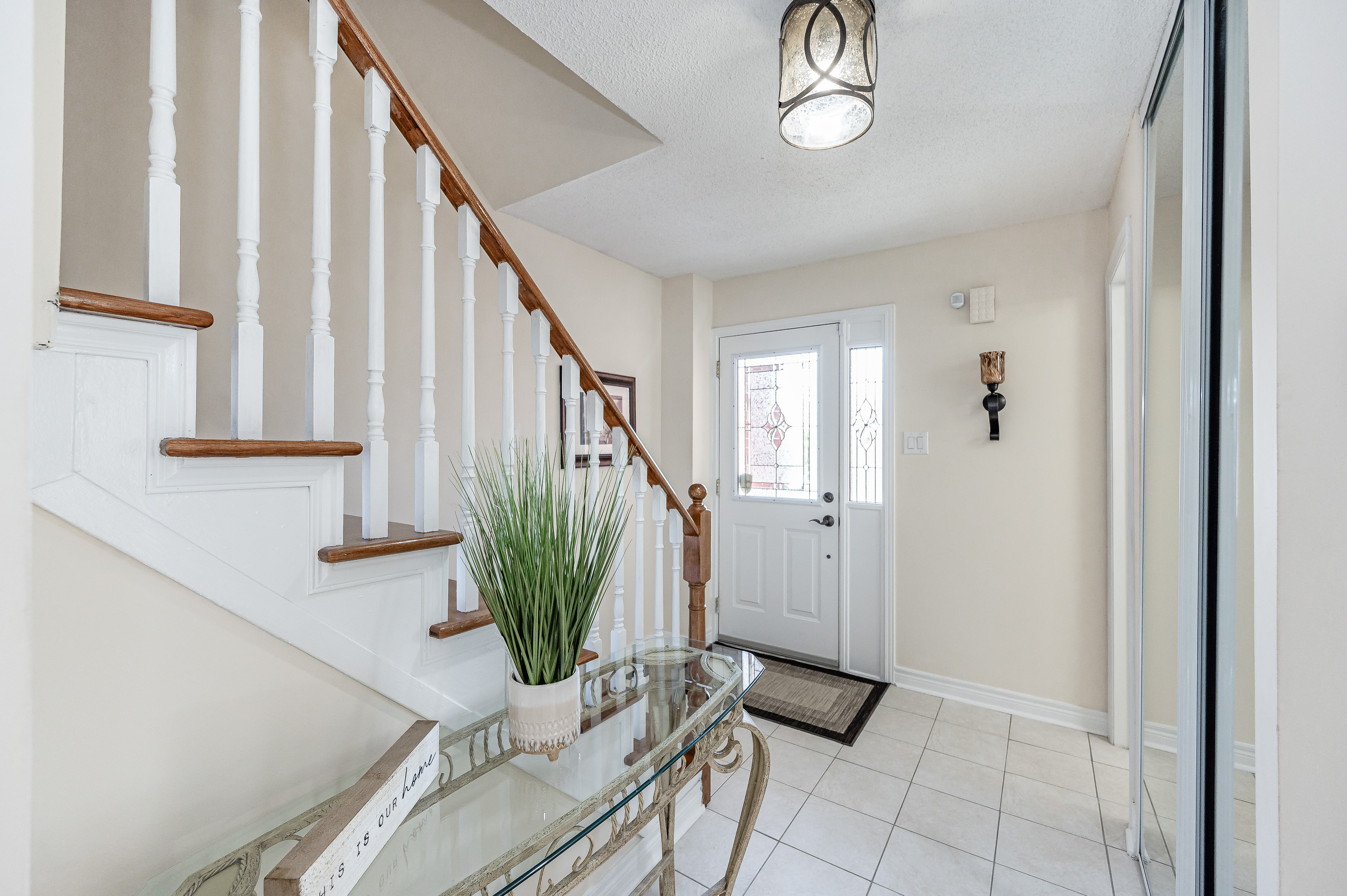
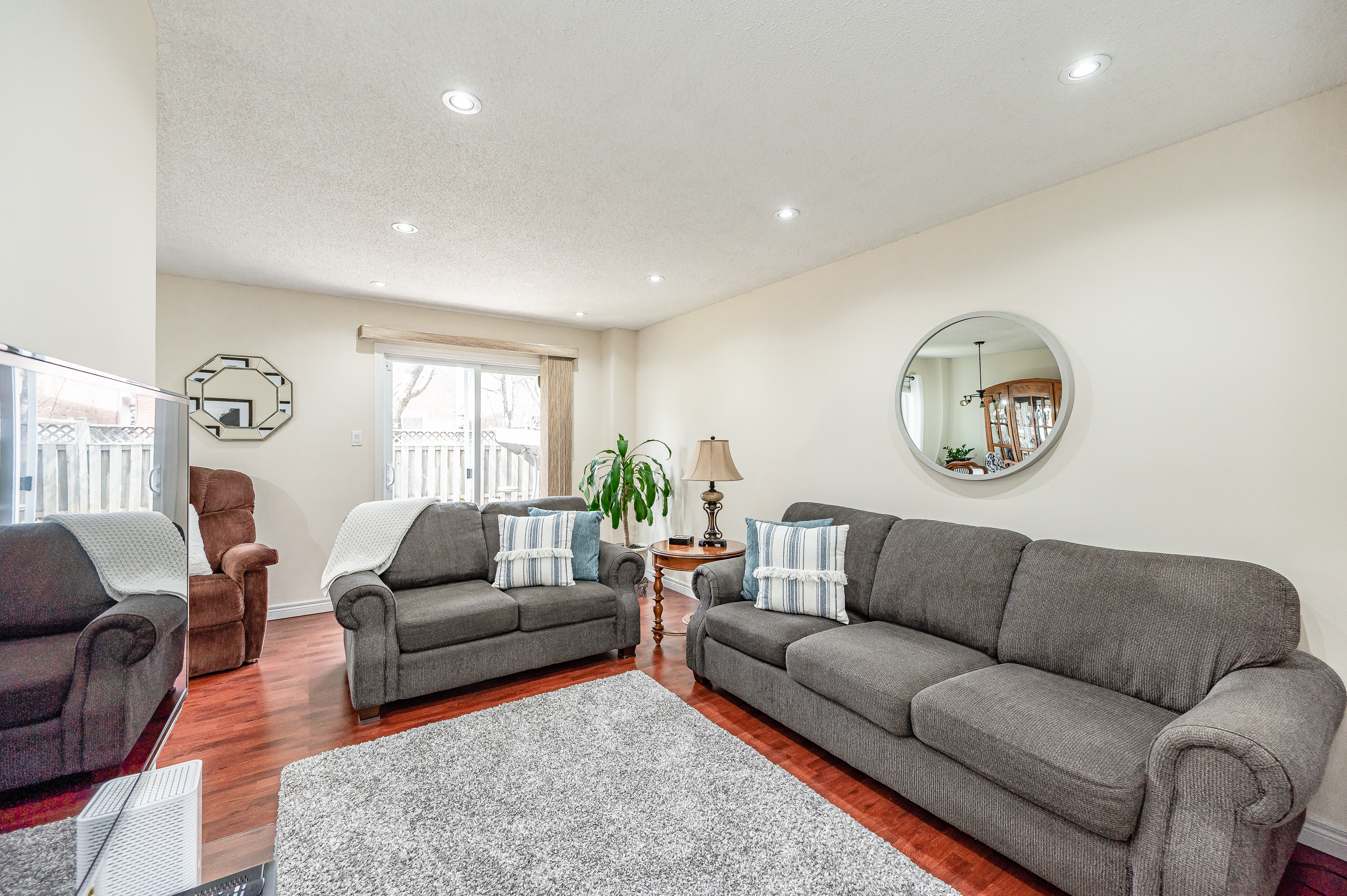
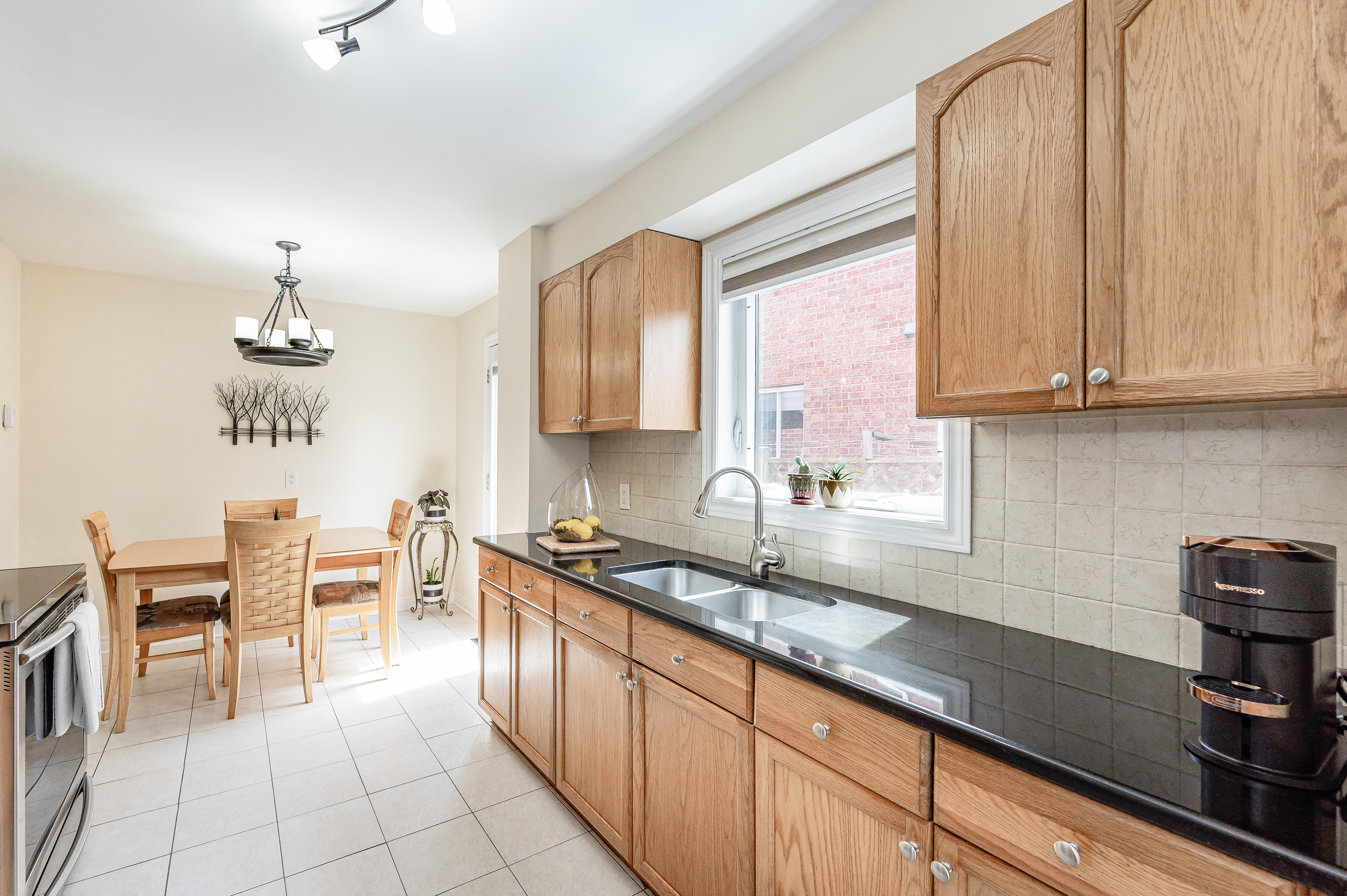
|
||||
|
|
Parks: Armbro, Burton, Fred Kee, Calvert
Walking Trails: Calvert Park, Sheffield ParkWest, Conservation Drive Park, White Spruce Park, Chinguacousy Trail
Golf Courses: Turnberry Golf Club, Brampton Golf Club
Recreation & More: Cassie Campbell Community Centre (ice rinks, pools, fitness centre & more), Brampton Library-Four Corners Branch
Nearby: shopping, banks, restaurants, cinemas
Closest Hospitals: Peel Memorial Centre & Brampton Civic Hospital (part of William Osler Health System)
Easy Access To: 410, 107, 407, 401, GO Stations+
|
VIRTUAL TOUR
|
|---|
|
|
|
VIDEO
ADDITIONAL PHOTOS |
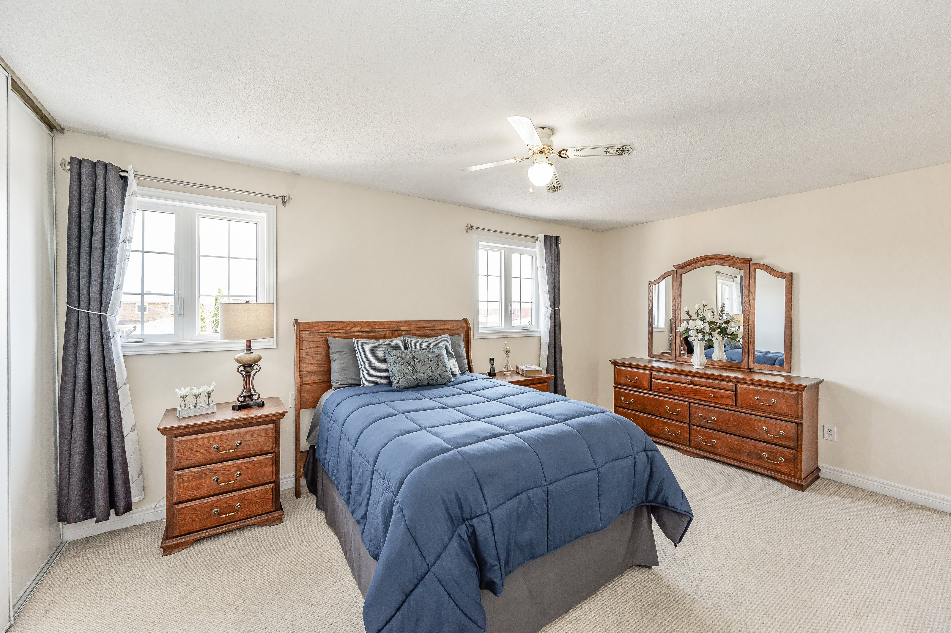
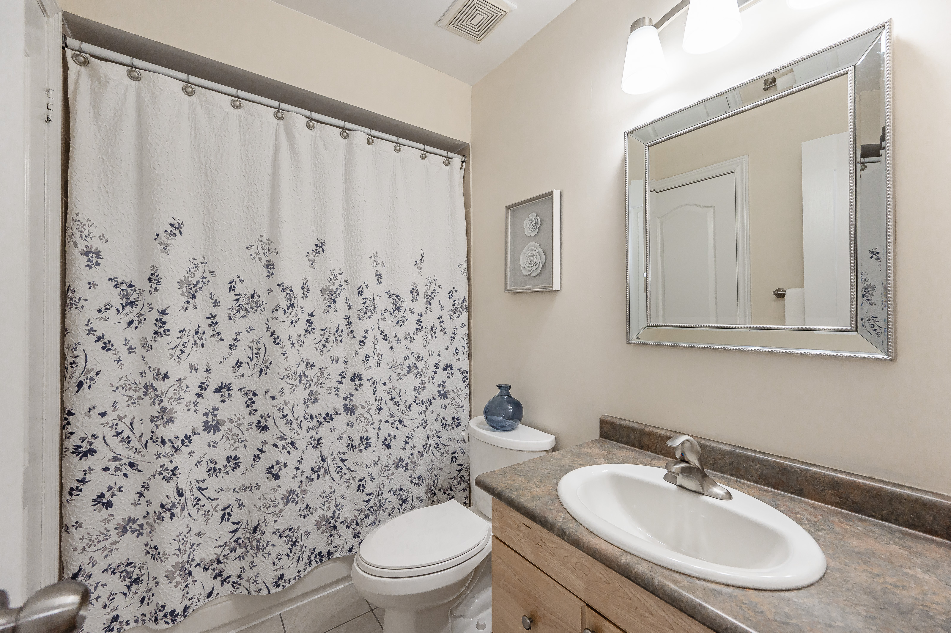
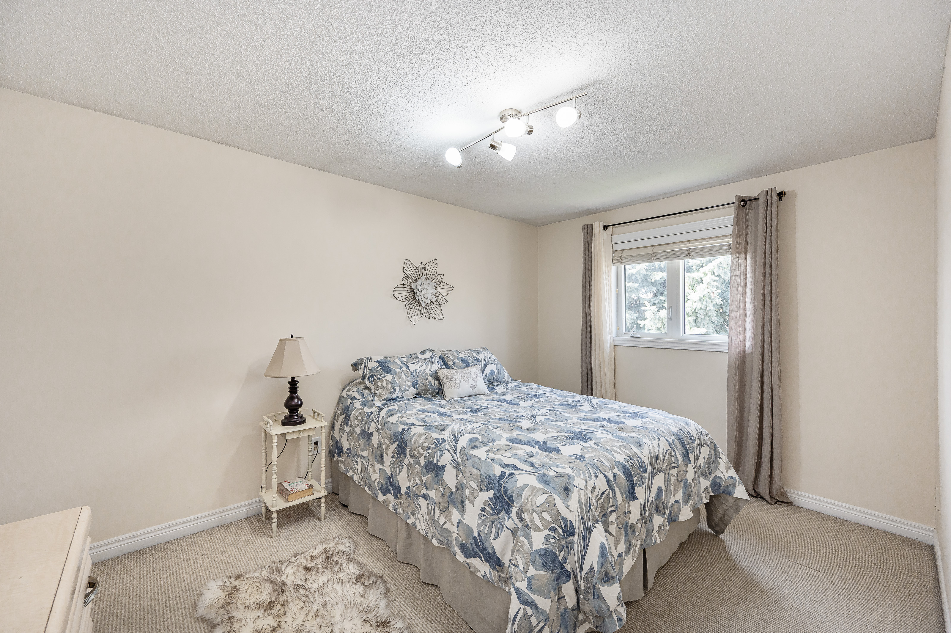
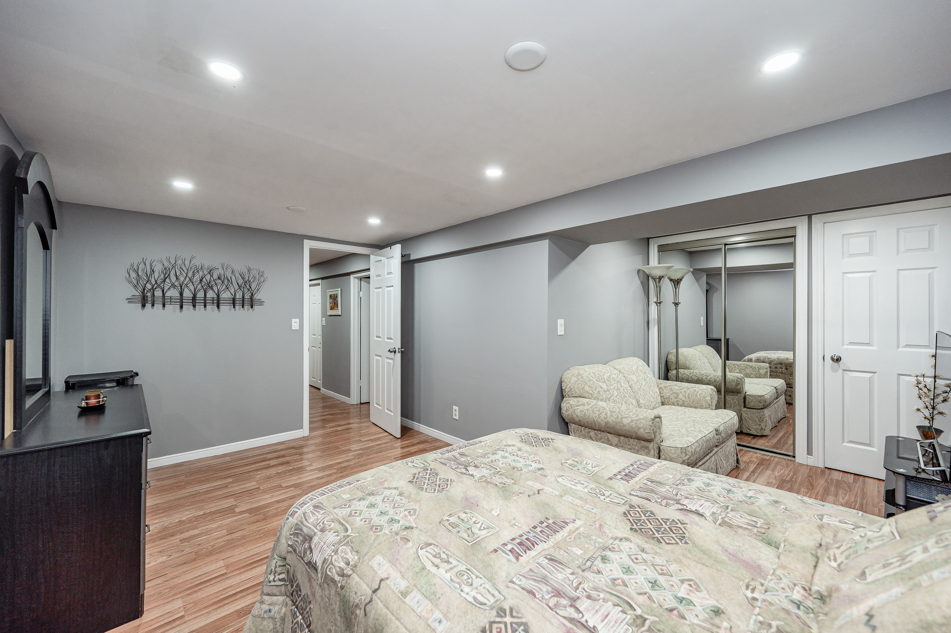
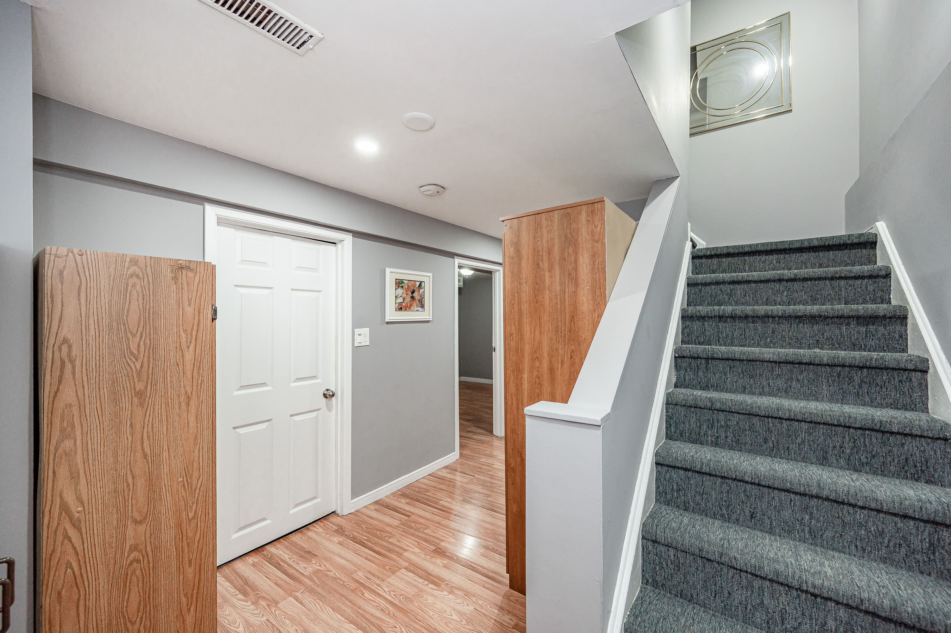
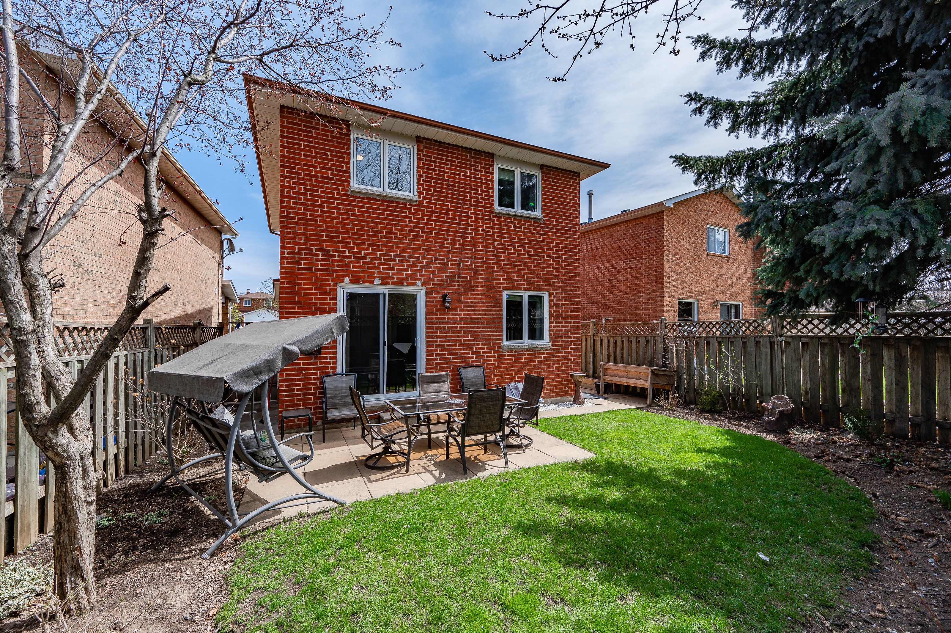
|
FACTS: |
|
|---|---|
|
MAP

