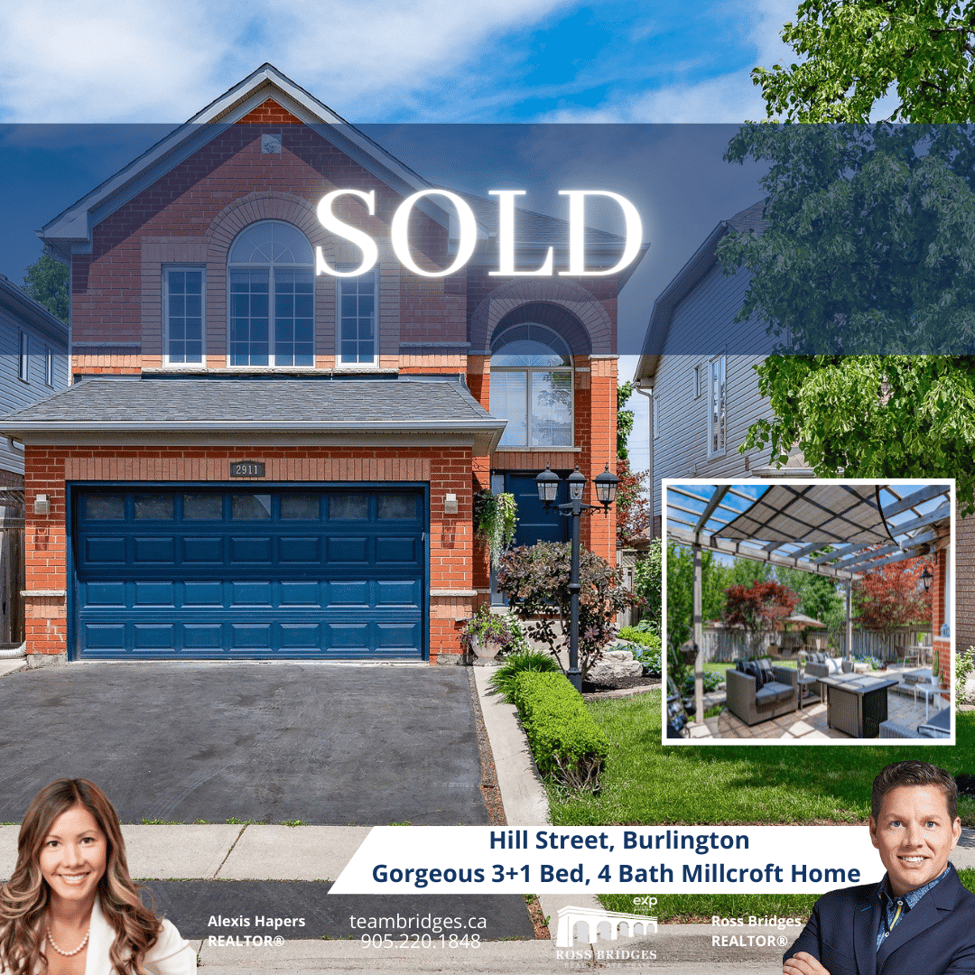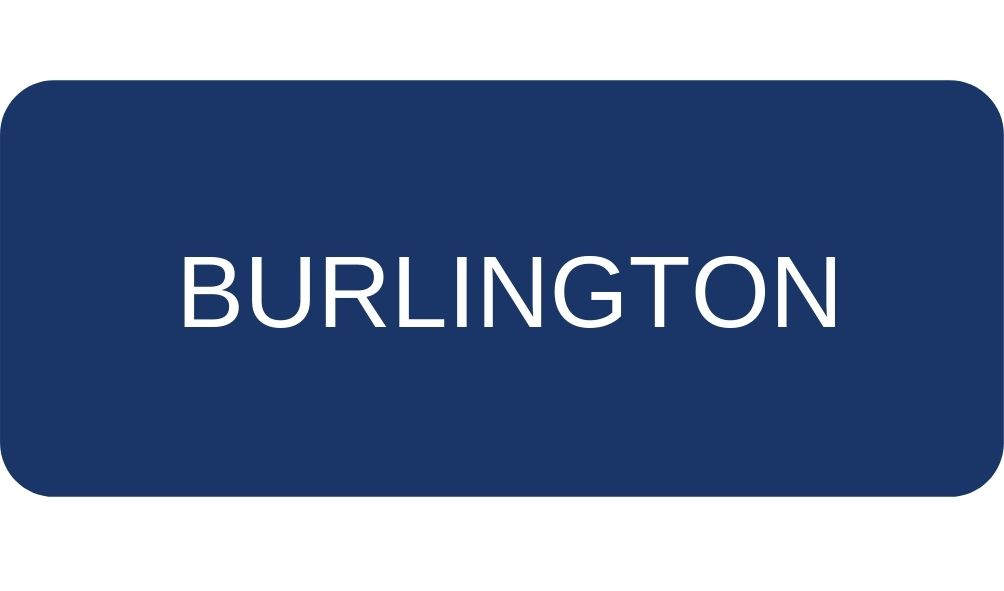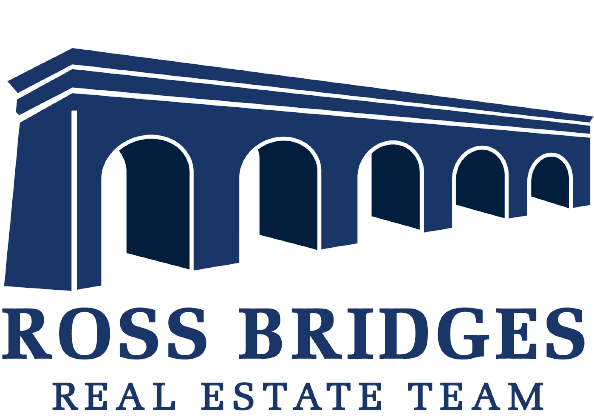2 Storey Detached | 3+1 Bed | 3.5 Bath | 1581 Sq. Ft. | Lot: 32.81 x 109.91 | 1.5 Car Garage
Welcome to this gorgeous 3+1 Bedroom, 4-Bath family home in the highly sought-after Millcroft neighbourhood. Enter the spacious foyer with vaulted ceiling, to freshly painted neutral tones, hardwood floors, and tons of natural light throughout. The main floor offers a powder room, laundry, indoor access to garage, separate dining room, and eat-in kitchen complete with Stainless Steel appliances, breakfast bar, and walk-out to a lush entertainer’s backyard. Walk up the beautiful oak staircase to 3 generous-sized bedrooms, and Master with ensuite and vaulted ceiling. |
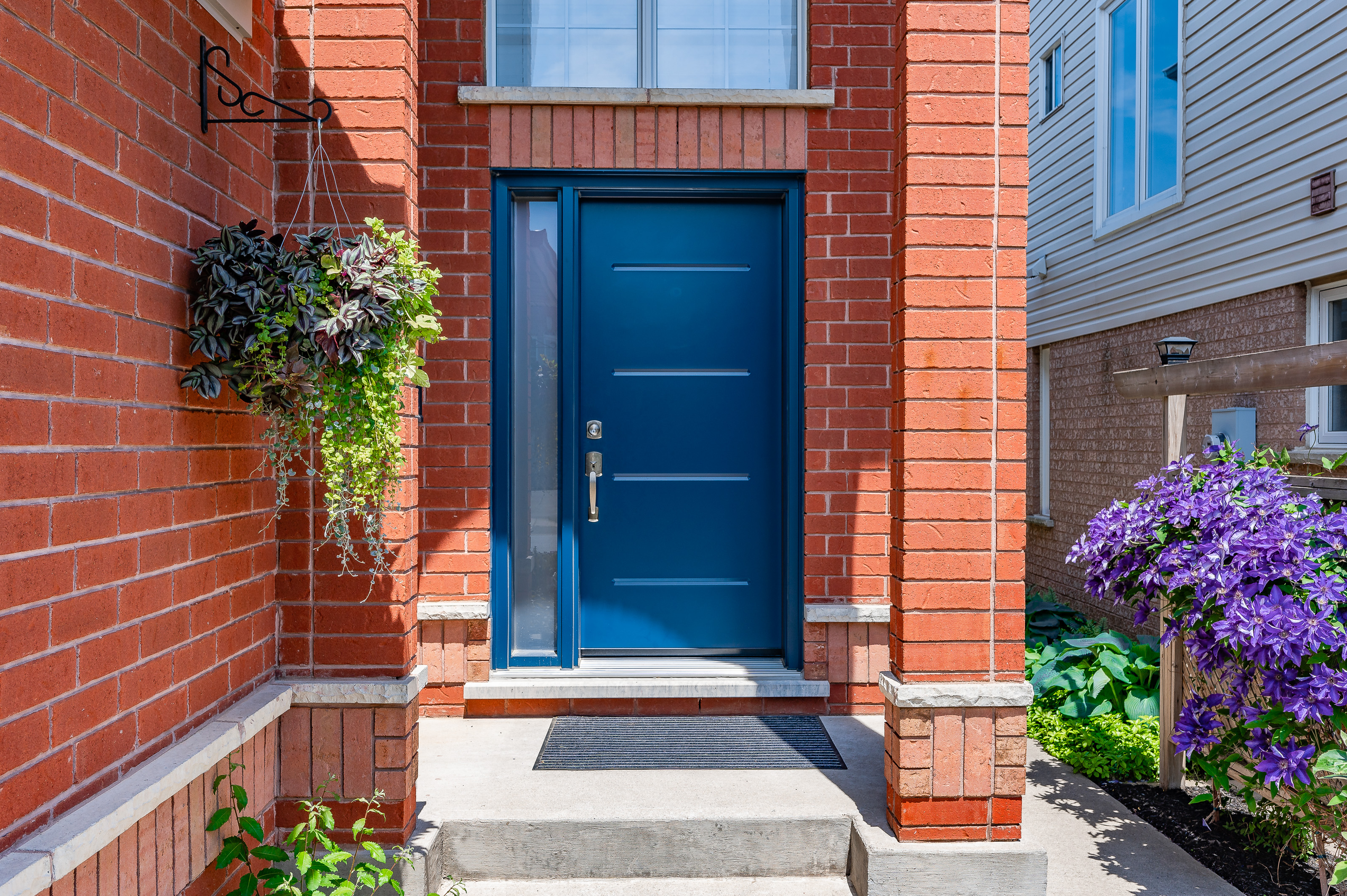
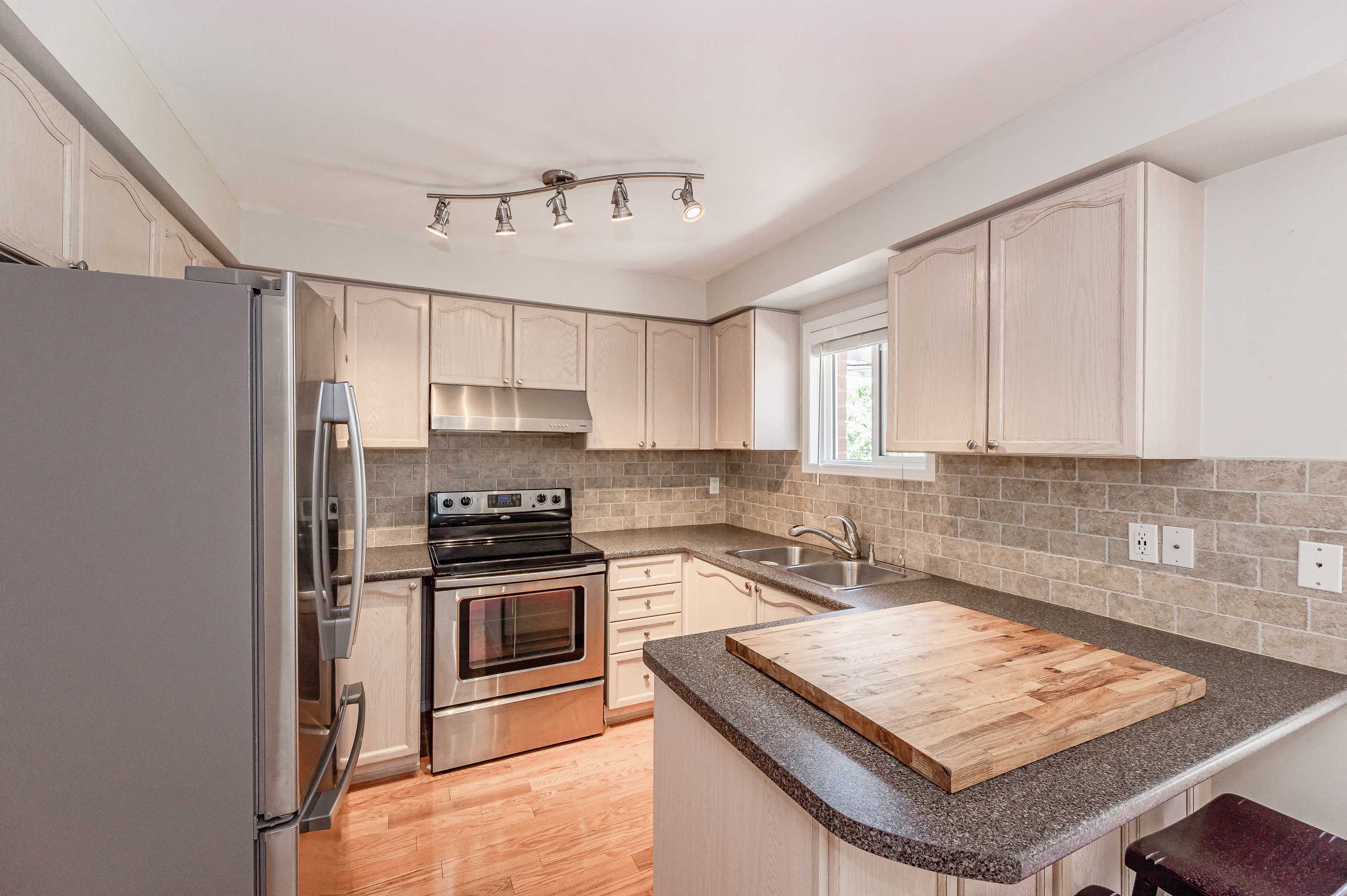
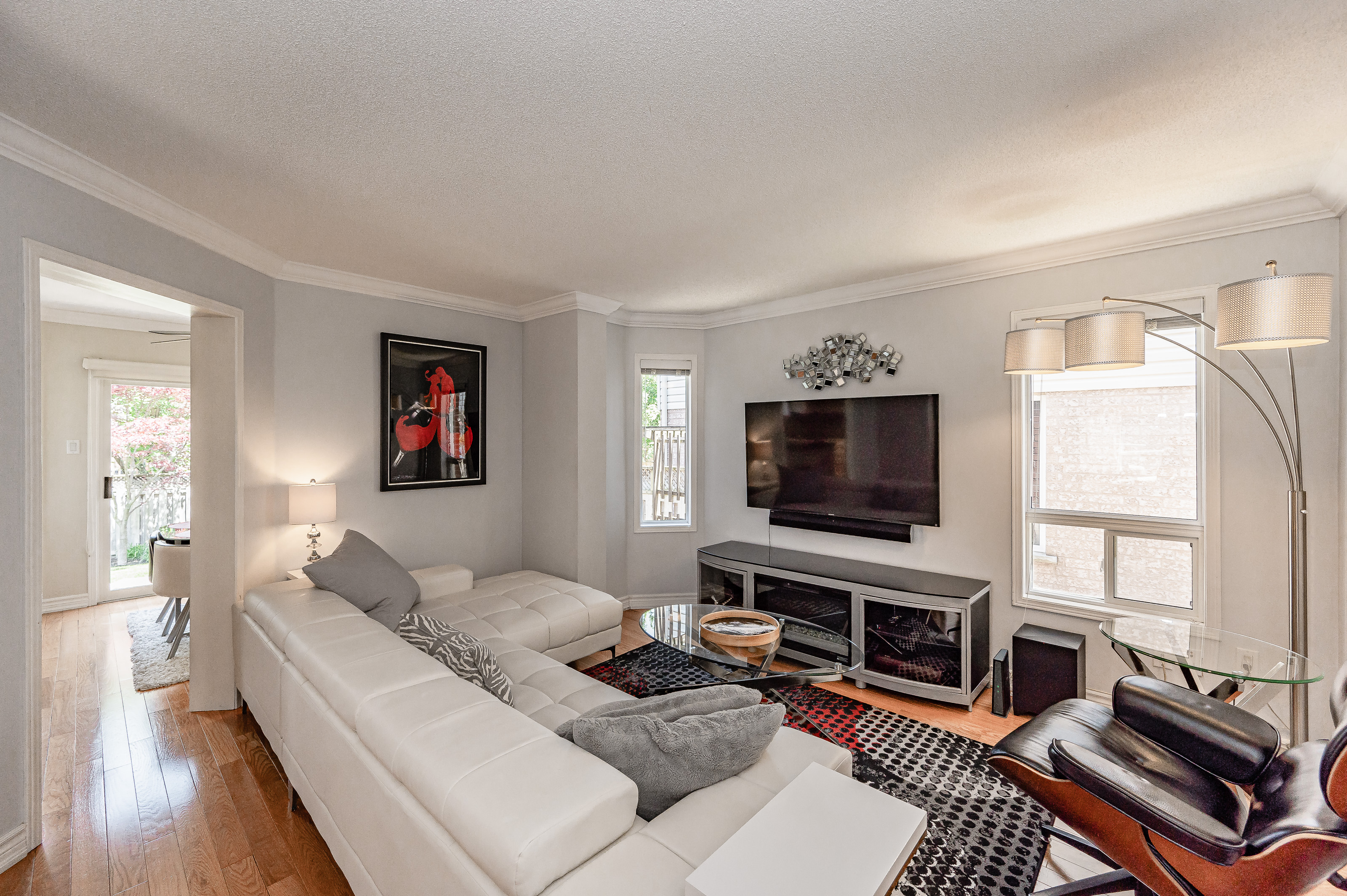
|
||||
|
|
COMMUNITY INFORMATION:
Parks: Berton, Newport, Berwick, Millcroft, Tansley Woods
Walking Trails: Twelve Mile Trail, Kerncliff Park, Bronte Cree Trail, Tansley Woods Park
Golf Courses: Millcroft Golf Club, Hidden Lake Golf Club, Tyandage Golf Course, Lowville Golf Club
Recreation & More: Haber Recreation Centre, Tansley Woods Community Centre
Nearby: shopping, banks, restaurants, cinemas
Closest Hospitals: Joseph Brant Hospital, Oakville Trafalgar Memorial Hospital
Easy Access To: 407, 403, QEW, GO Stations+
|
VIDEO
|
|
FACTS: |
|
|---|---|
Download the E-Brochure here 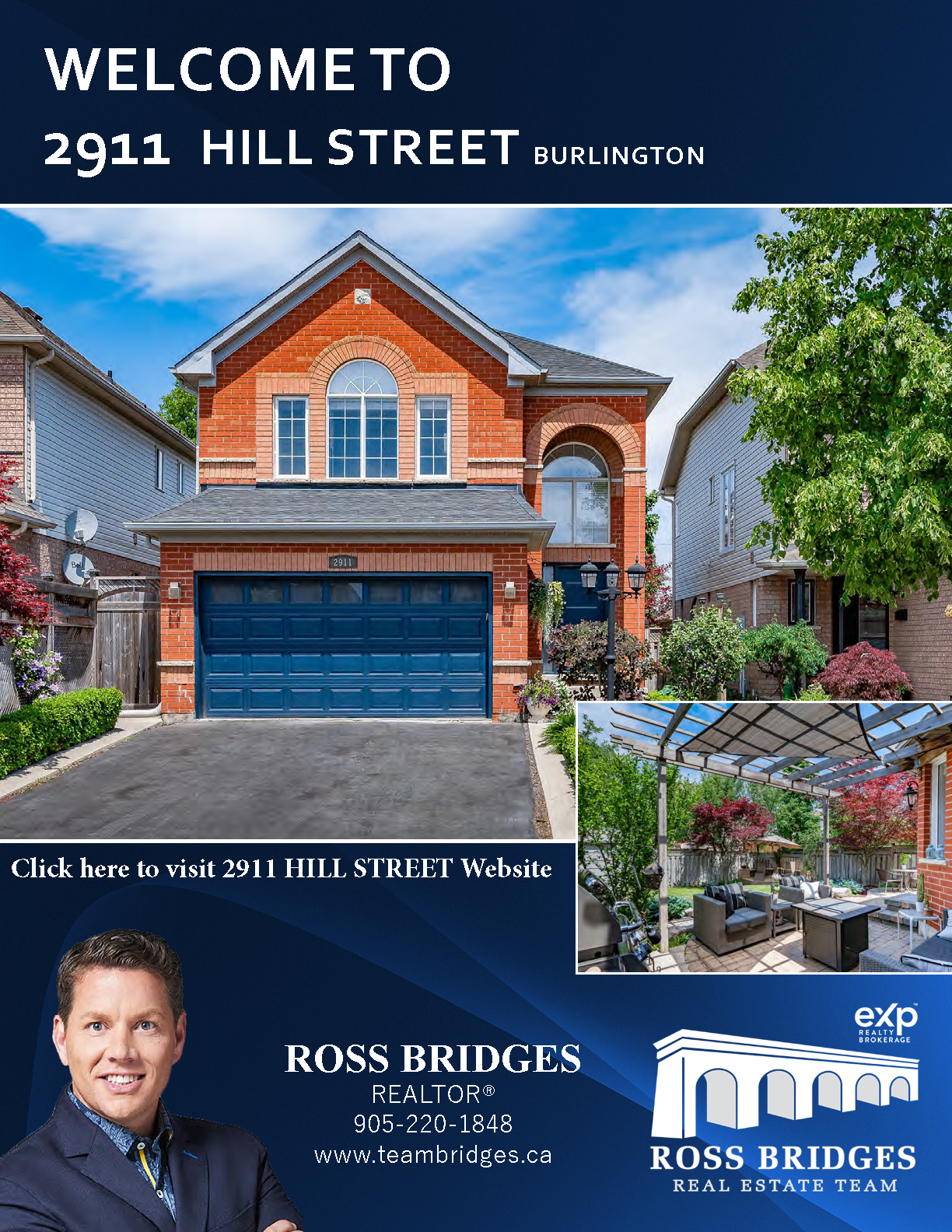 |
FEATURES:
- Sought-after Millcroft neighbourhood
- Freshly painted in neutral tones
- Hardwood floors through out
- Oak staircase
- Main floor Powder Room
- Tons of natural light
- Fireplace
- Vaulted ceilings in Entryway and Primary Bedroom
- Ceiling fans
- Stainless Steel appliances
- Eat-in kitchen with breakfast bar & walkout to backyard
- Main floor laundry
- Indoor access to 2-car garage
- Master bedroom with ensuite
- Finished basement with Rec Room and 4th bedroom.
- Broadloom carpeting in basement.
- Convenient location close to Millcroft Golf & Country
- Furnace (2014)
- Air conditioning (2014)
- Windows
- Roof (2013)
MAP

