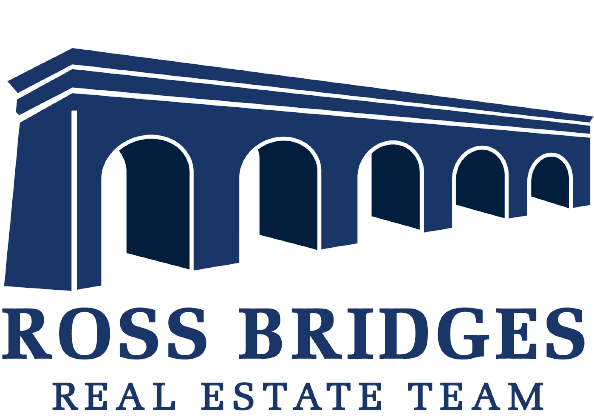2 Storey Detached | 3+1 Bed | 4.1 Bath | 2110 + 1075 Sq. Ft. | 2 Car Garage + 4 Parking Spaces | Lot: 45.01 x 85.30
Pride of ownership! Welcome to this beautiful and extremely well-maintained 2-storey detached 3+1-bed, 4.5-bath family home in Brampton East! Open concept main floor features 9-ft ceilings, combined living/dining rooms, separate family room with fireplace, powder room, and large spacious kitchen with island and S/S appliances. Every bedroom has a walk-in closet! Second level features huge Master with 5-pc ensuite, plus 2 bedrooms and an additional shared full bath. Basement with separate entrance offers bonus living space or “Nanny Suite”, including bedroom, full kitchen, family room with WFH area, rec room, laundry room, plus 2 FULL baths! Enjoy a fully fenced backyard with Garden Shed, surrounded by lush greenery and conveniently close to transit, highway access, restaurants, parks, schools, and more! Don’t miss out, book today! |
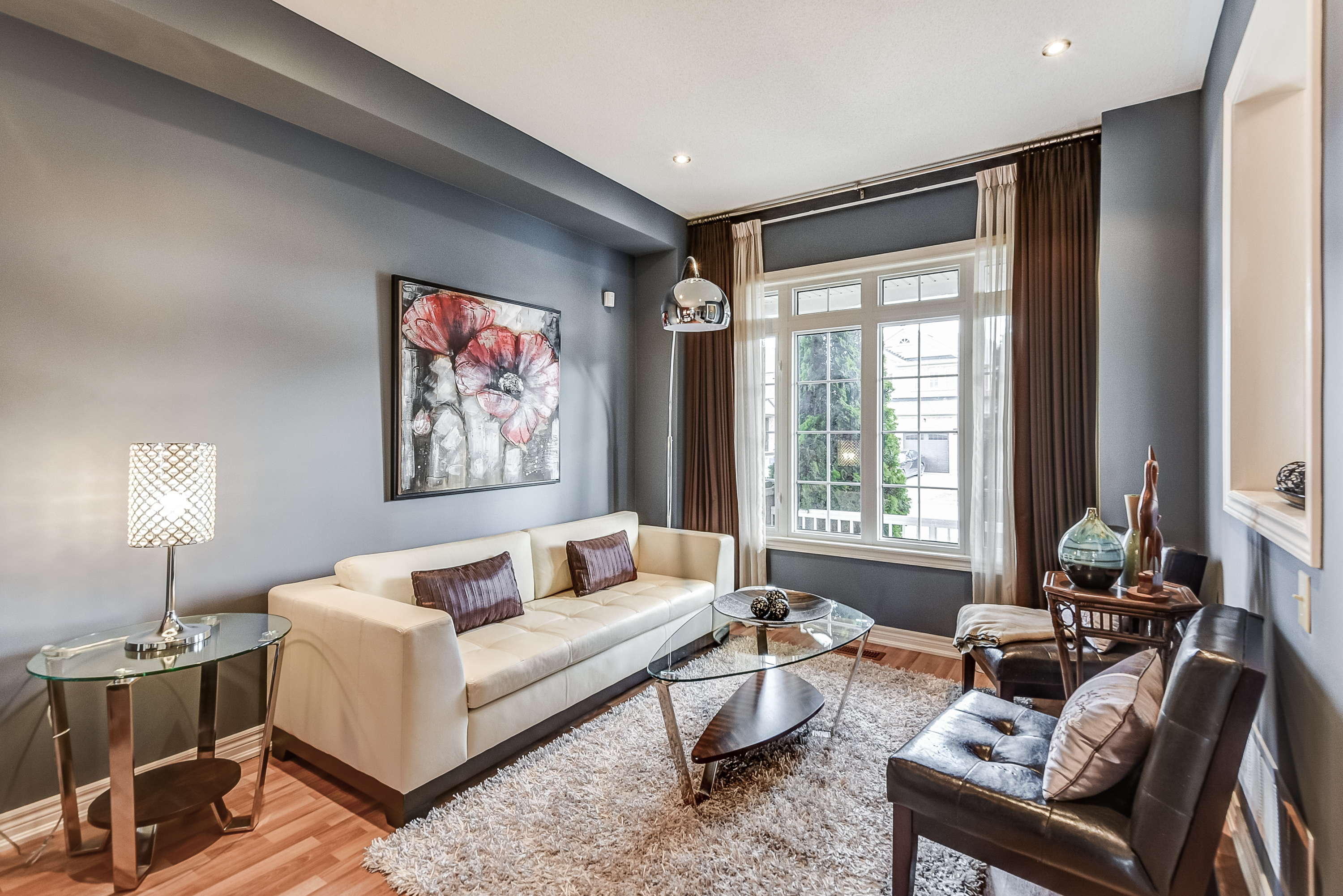
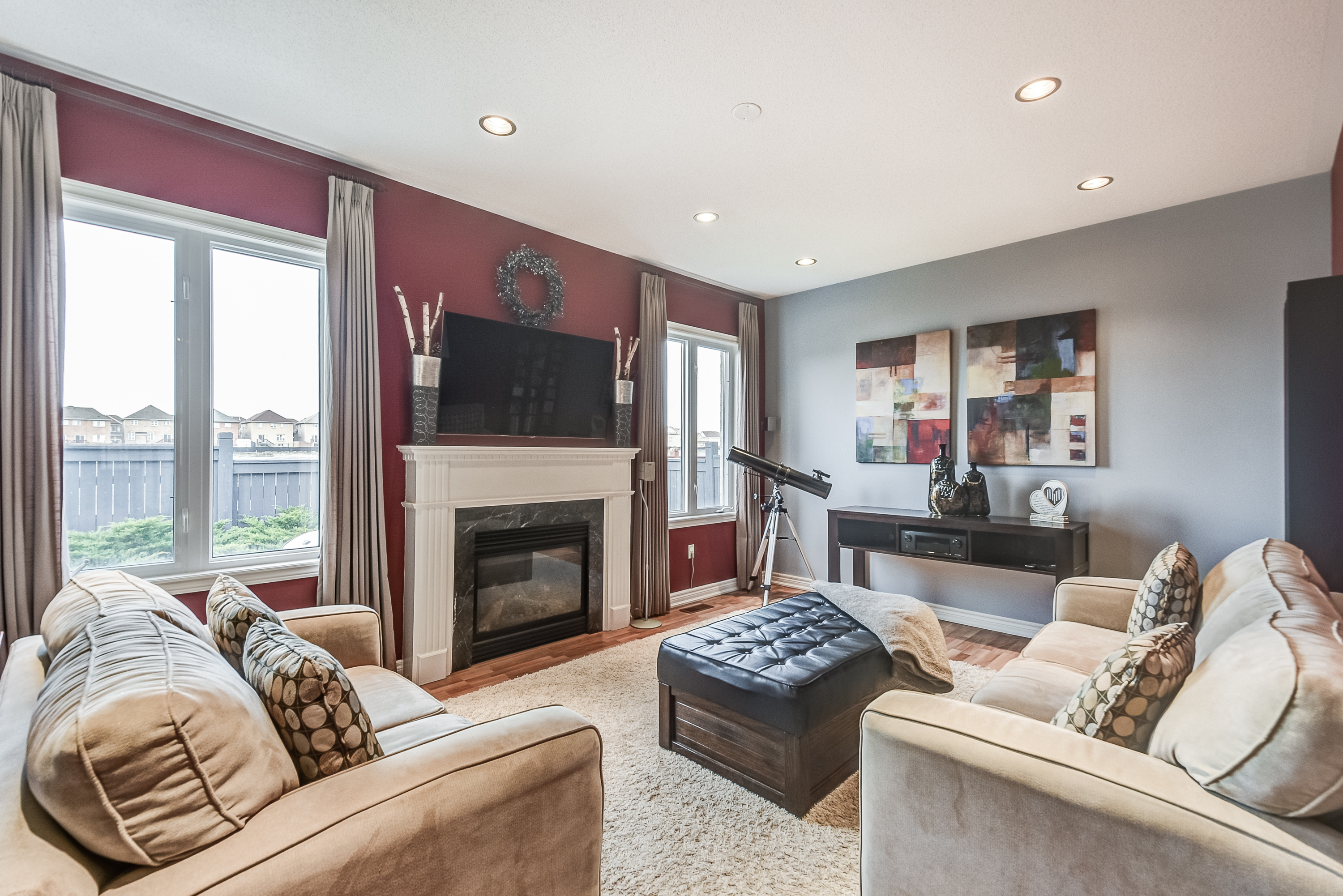
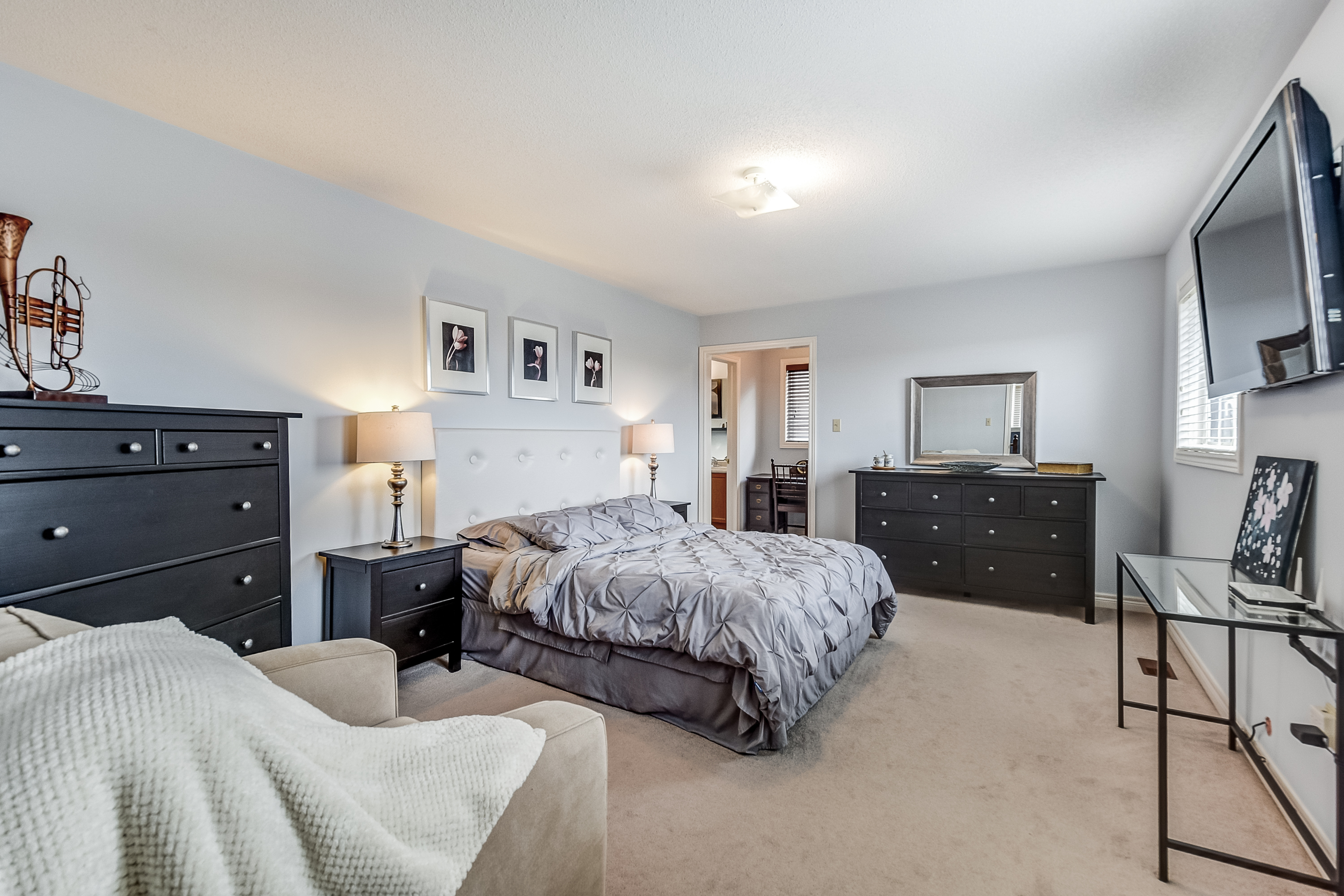
| ||||
COMMUNITY INFORMATION:
Parks: Wynview, Picasso, Fiji, Cobblehill, Purple Lilac
Walking Trails: Park Trail, William Hostrawser Trail, Claireville Conservation Area, West Humber Trail
Golf Courses: Parkshore Golf Club, National Golf Club, Turnberry Golf Club
Recreation & More: Gore Meadows Community Centre & Library, Riverstone Community Centre, Earnscliffe Recreation Centre
Nearby: shopping, banks, restaurants, cinemas
Closest Hospitals: William Osler Health System (Brampton Civic Hospital) & Brampton Emergency Hospital
Easy Access To: 427, 407, 403, 401, GO Stations, City Bus Routes
VIDEO |
FACTS: | |
|---|---|
Download the E-Brochure here 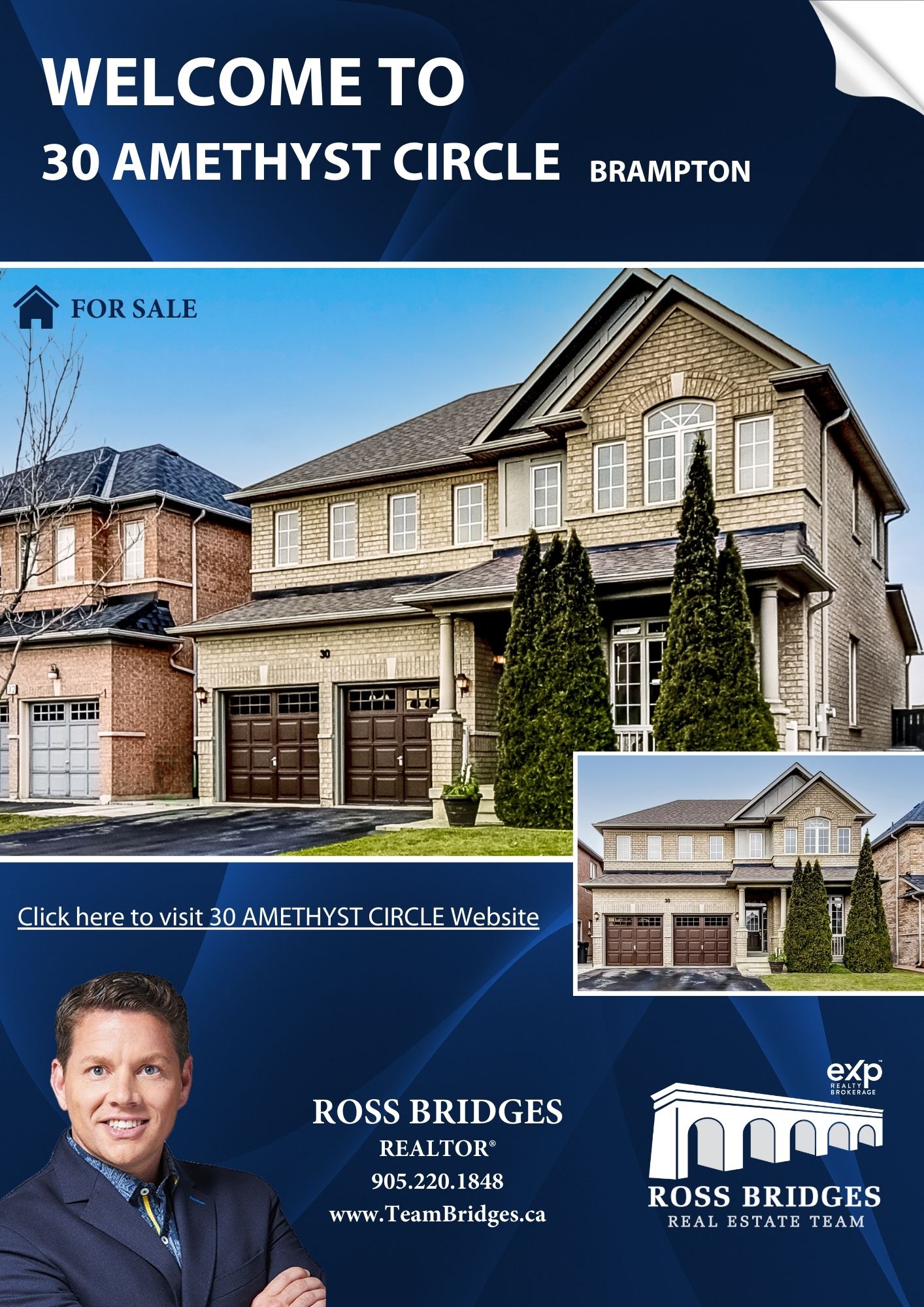 ? ?MAP |
FEATURES:
- Beautifully & well maintained
- Nanny suite with separate entrance
- 9 Foot ceilings on main floor
- large spacious kitchen
- Open concept
- Main floor family room




