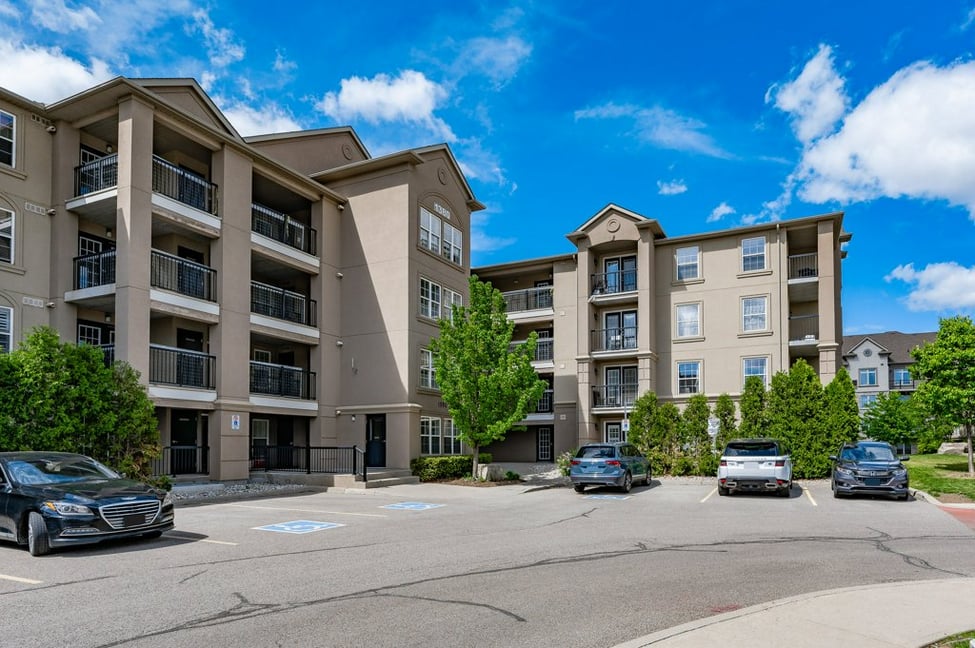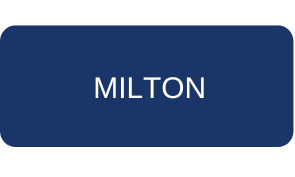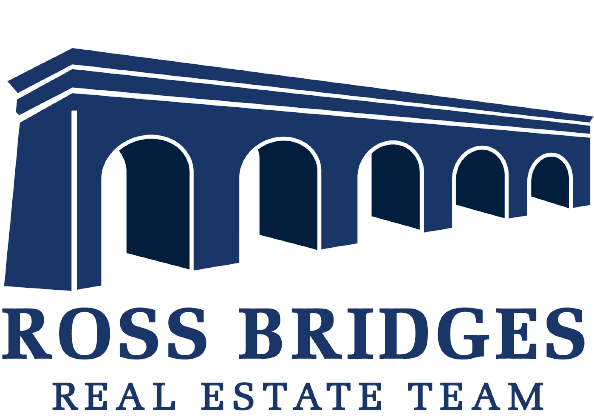Condo Apartment | 2 Bed | 2 Bath | 948.21 Sq. Ft. | 1 Underground Parking Space
Welcome to Main Street East. This spacious 2 bed and two bath condo offers just under 1000 sq ft and boasts a 12ft high vaulted ceiling in the main living and dining room. The primary bedroom has beautiful natural lighting with ensuite, and the second bedroom provides plenty of space for a queen sized bed. Located in Milton’s Dempsey neighbourhood, this home is conveniently situated close to the 401, Go Train, rec centre, library, shopping and more. The perfect home for a young family, retiree and professionals alike. Amenities include in house laundry, underground parking for 1, storage unit, clubhouse and gym. |
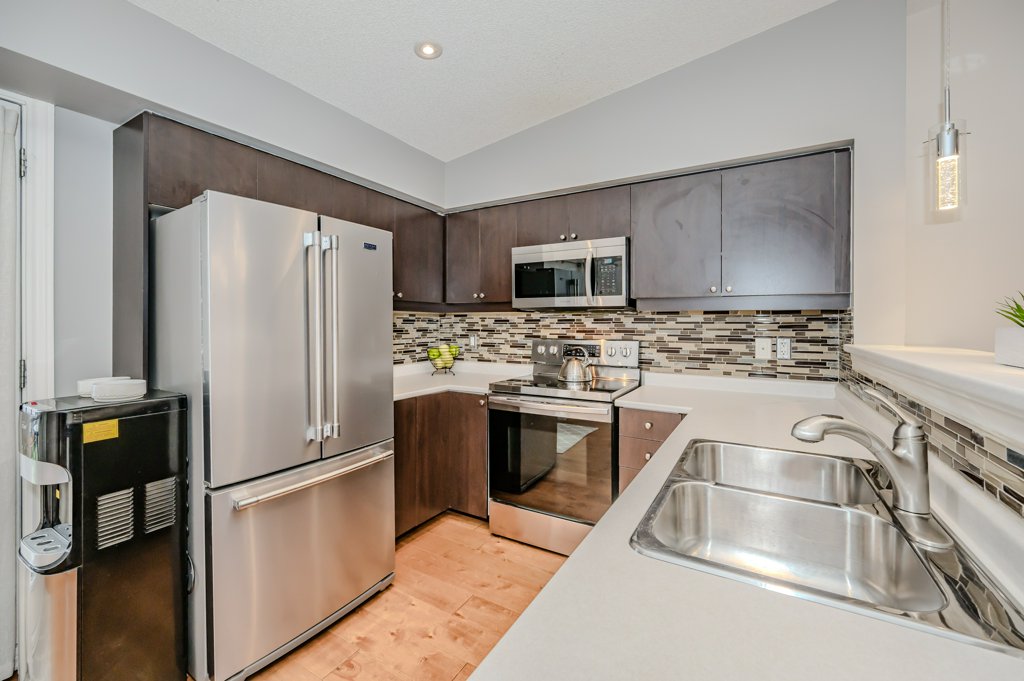
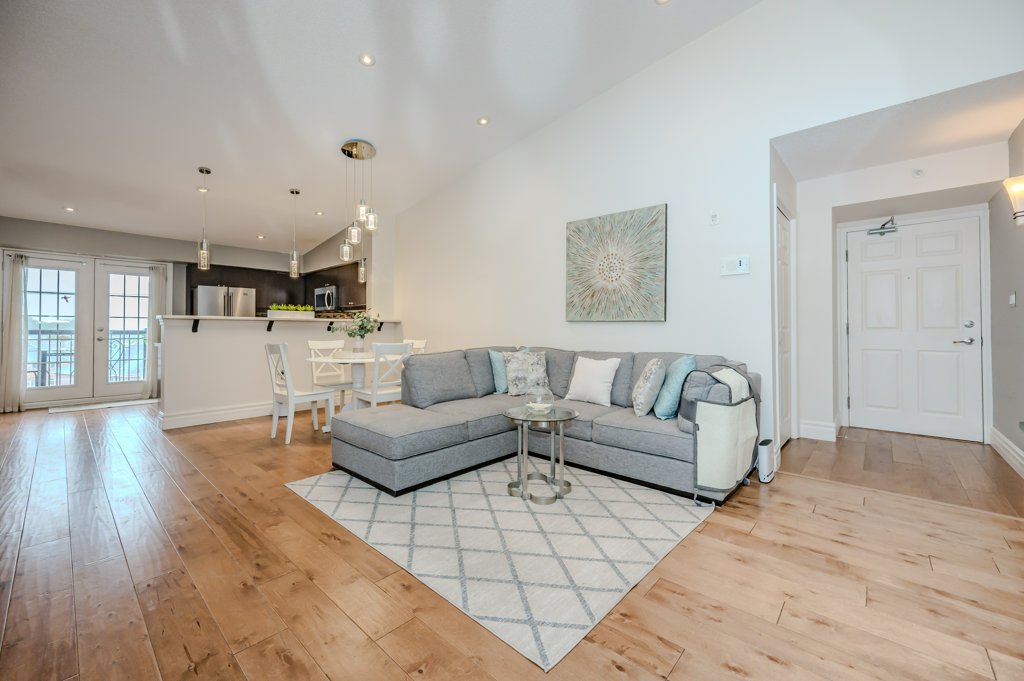
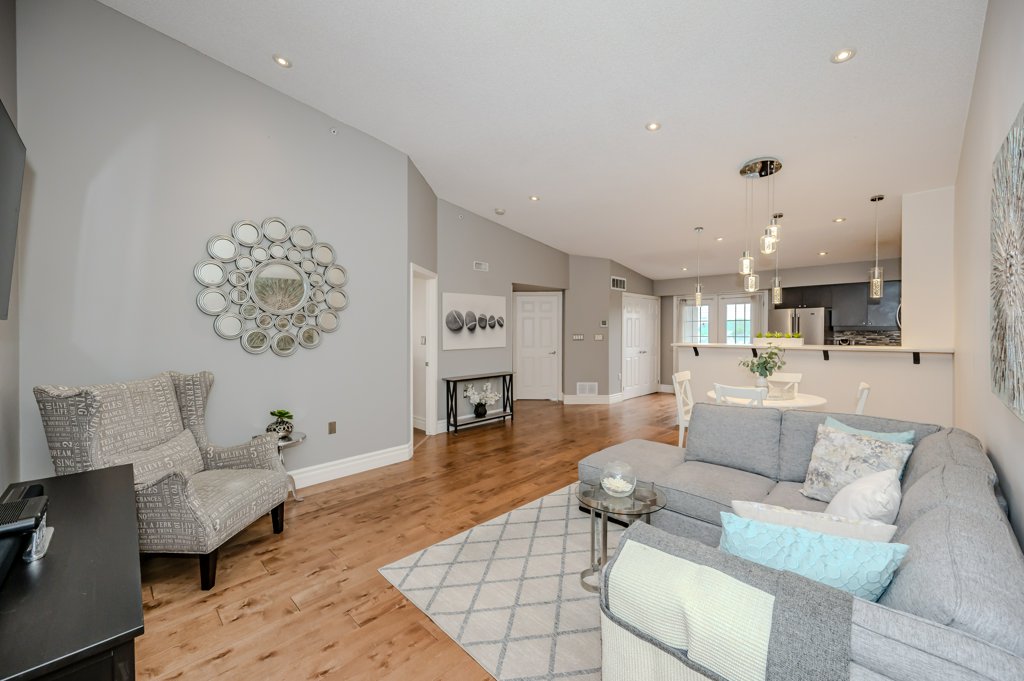
| ||||
COMMUNITY INFORMATION:
Parks: Sinclair, Knight Trail, Dempsey Neighbourhood
Walking Trails: Winn Park, Livingston Park, Indian Creek Trailhead, The Bridge
Golf Courses: RattleSnake Point, Glencairn, Granite Ridge, Crosswinds
Recreation & More: Milton Leisure Centre, Sherwood Community Centre, Milton Public Library, Rotary Park Pool, Milton Sports Centre
Closest Hospital: Milton District Hospital
Easy Access To: Highway 401, Milton GO Transit
VIDEO ADDITIONAL PHOTOS |
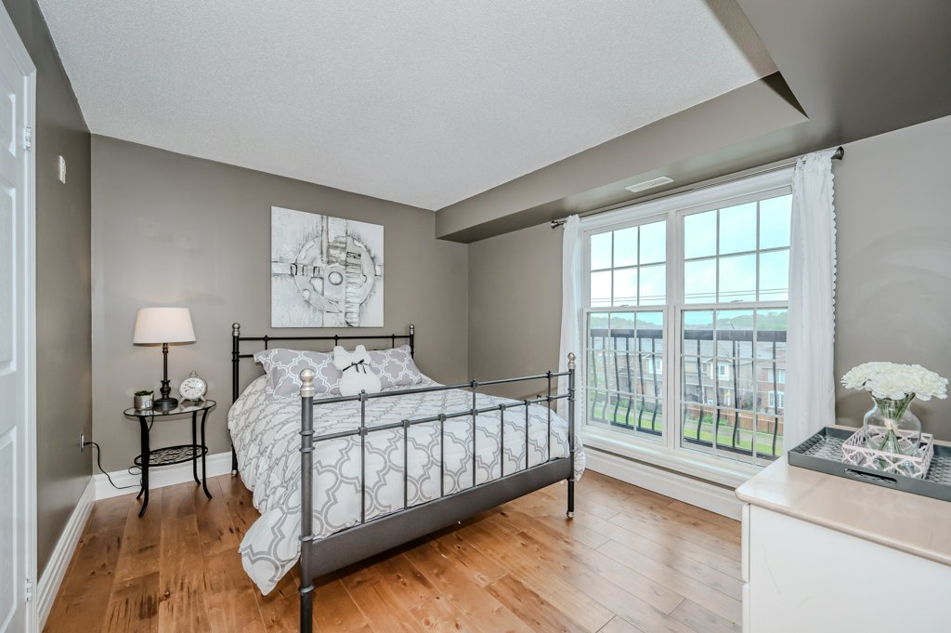
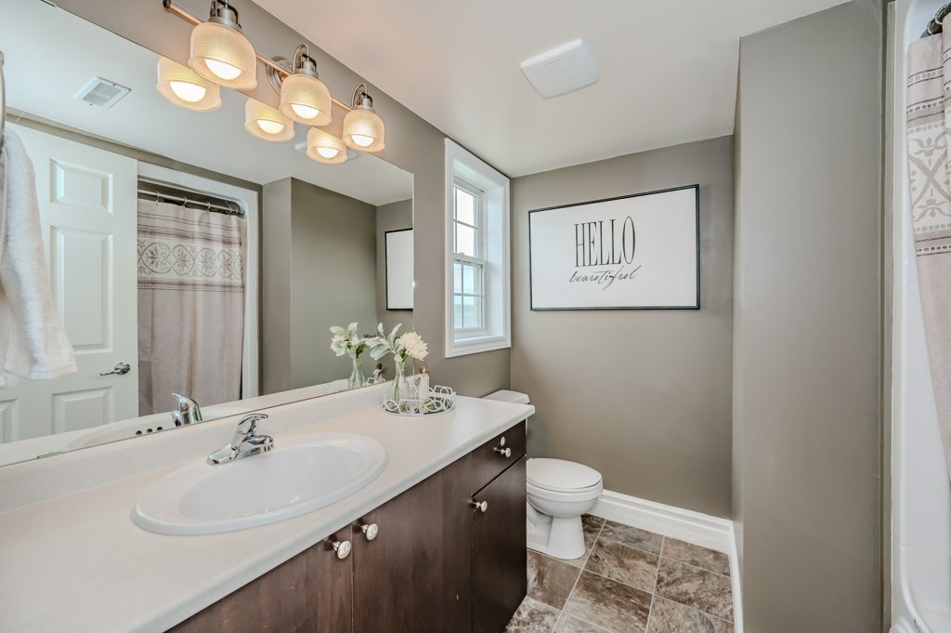
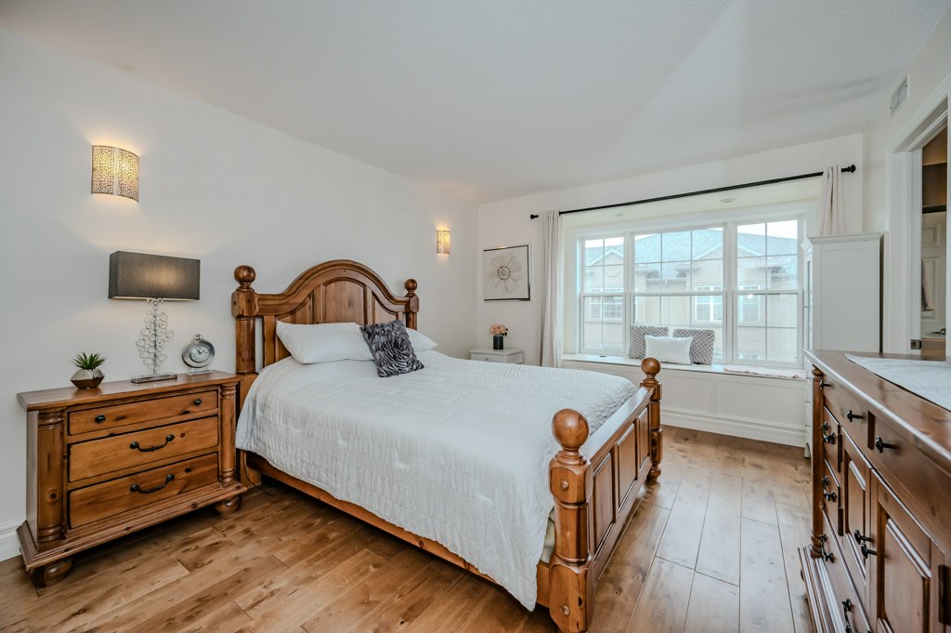
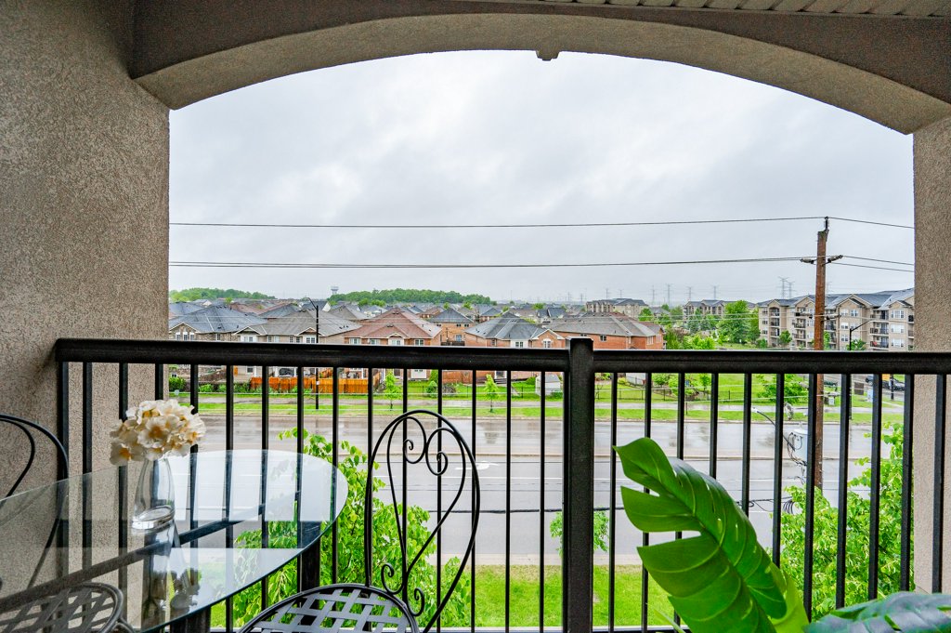
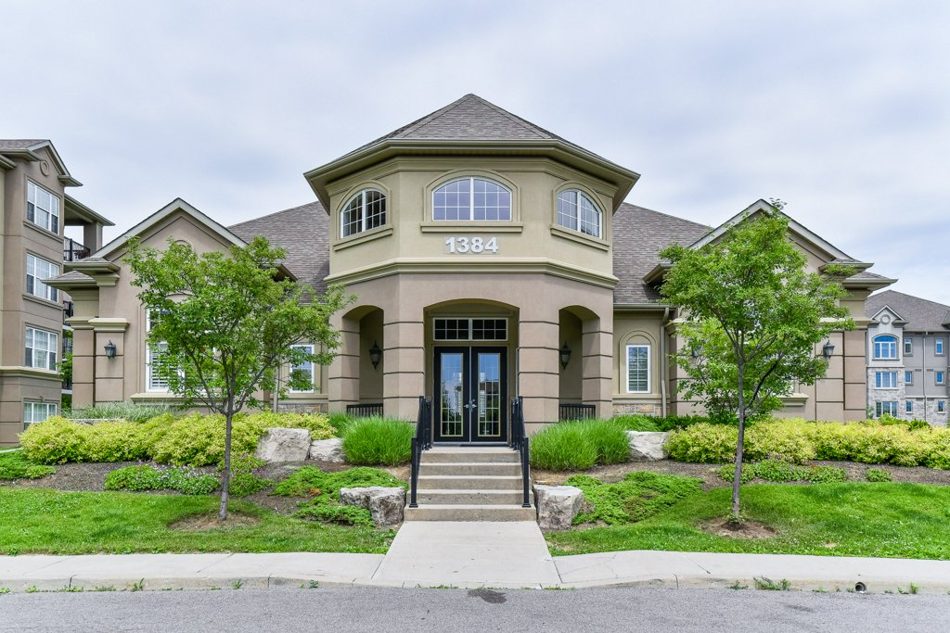
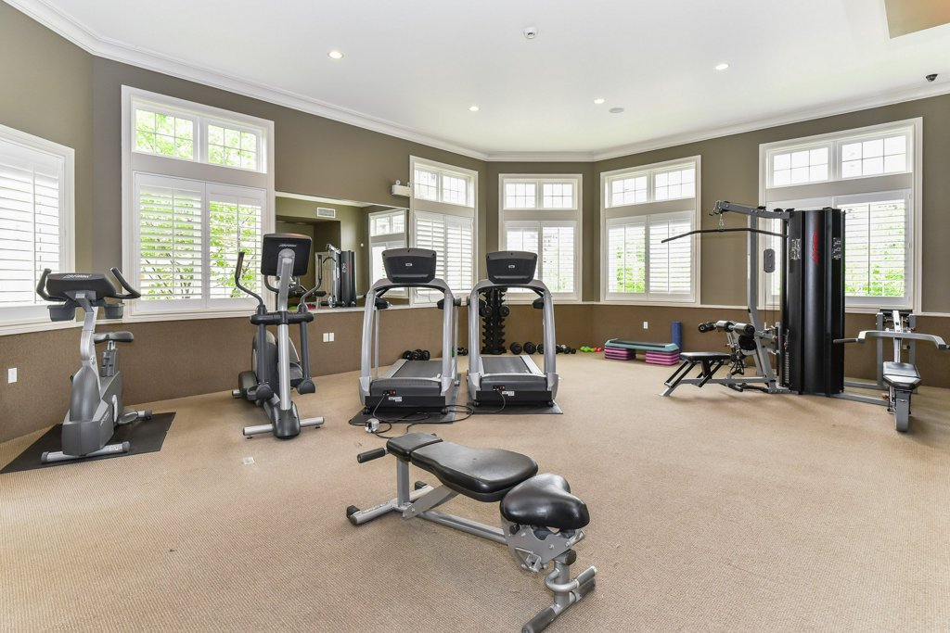
FACTS: | |
|---|---|
|
FEATURES:
- Insuite Laundry
- 12 Ft Vaulted Ceilings in Living Room and Dining Room
- Master Ensuite Bath
- Storage Unit
- Property has a Clubhouse & Gym
MAP
SEARCH FOR MORE AREA LISTINGS

