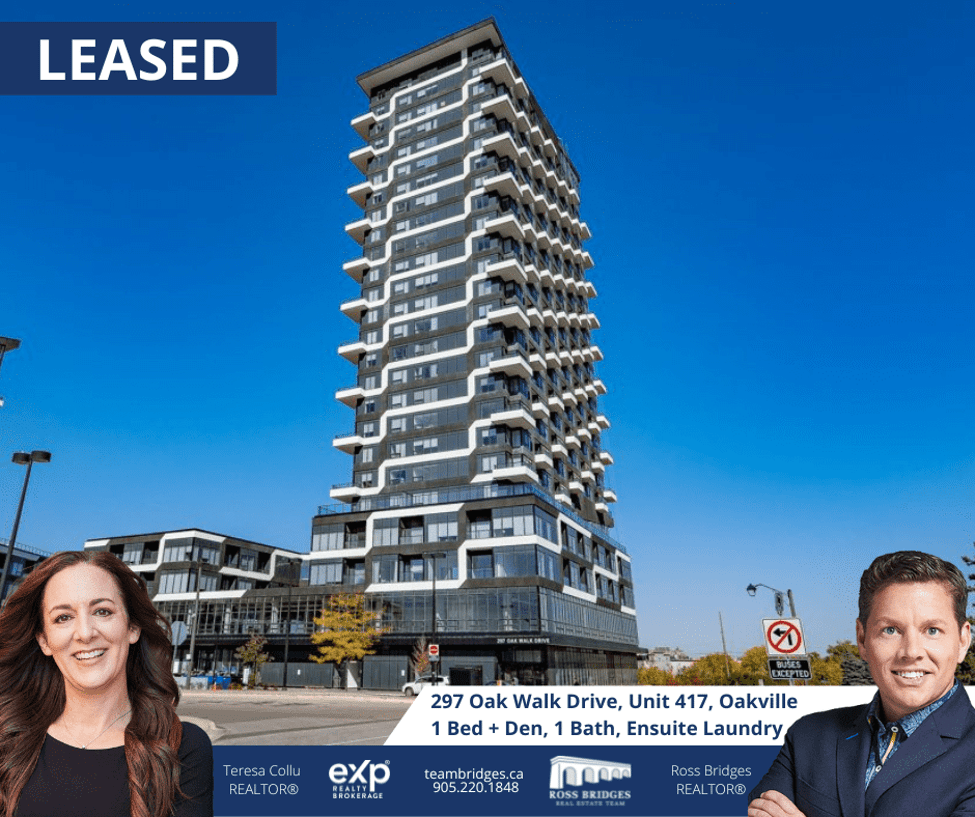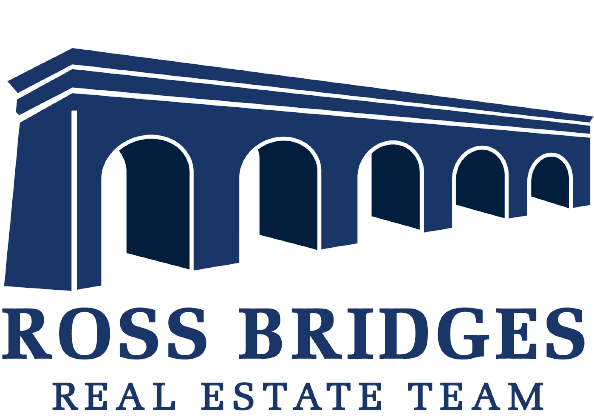1+1 Bed | 1 Bath | 678 Sq Ft + 135 Sq. Ft. Covered Terrace | 1 Underground Parking Space |
| Welcome to Oak & Co! Conveniently located in the center of Oakville Uptown Core and overlooking Morrison Creek, this luxurious 678 sqft suite features 1-bedroom + Den ideal for home office, 135 sqft covered outdoor terrace, 40 sqft of additional storage, and 1 spacious underground parking spot! Plenty of natural light throughout with stunning upgrades including front-load washer and dryer in ensuite laundry, kitchen appliances with customized cabinetry, window/door coverings, light fixtures, frameless mirror closets, Ceasarstone countertops, and updated washroom and doors. Abundant amenities! 24hr concierge and security, lobby lounge, spacious Party/Meeting Room, fully equipped Gym/Yoga Room offering scenic views, terrace for BBQ, visitor parking, and plans for future outdoor swimming pool! Steps to bus terminal, trails, ponds, parks, community centre, restaurants, shopping and fitness clubs. Minutes to major highways, golf course, high-ranking schools, Sheridan College, UofT Mississauga, Hospital, GO Train/VIA station, and downtown Oakville, and a quick drive to downtown Toronto and Pearson Airport. Don’t miss your chance to enjoy quiet living with big city conveniences! |
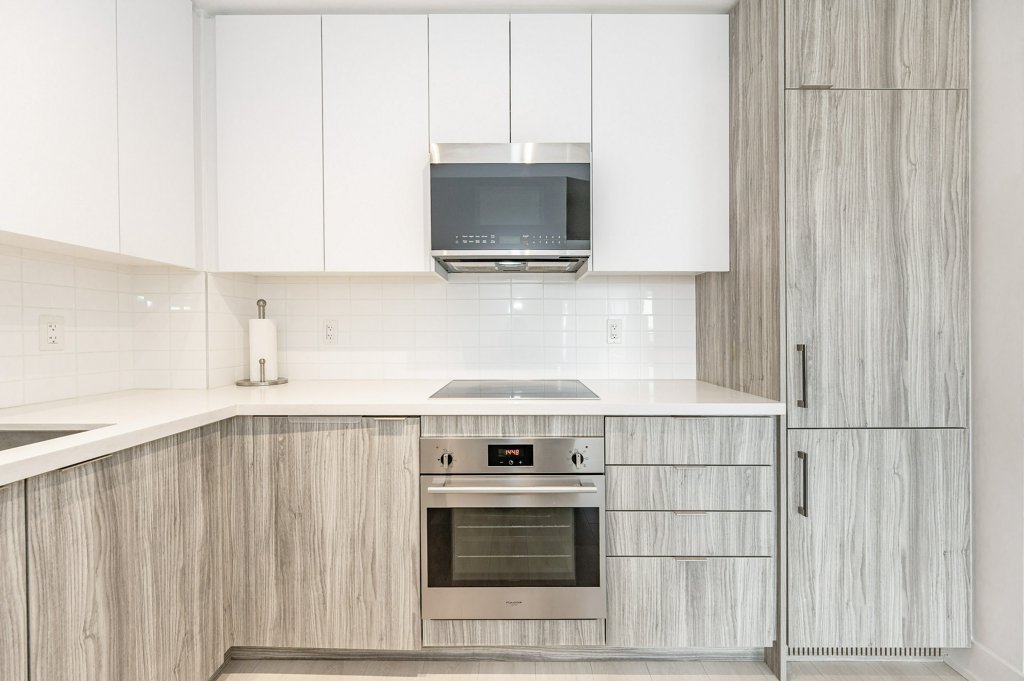
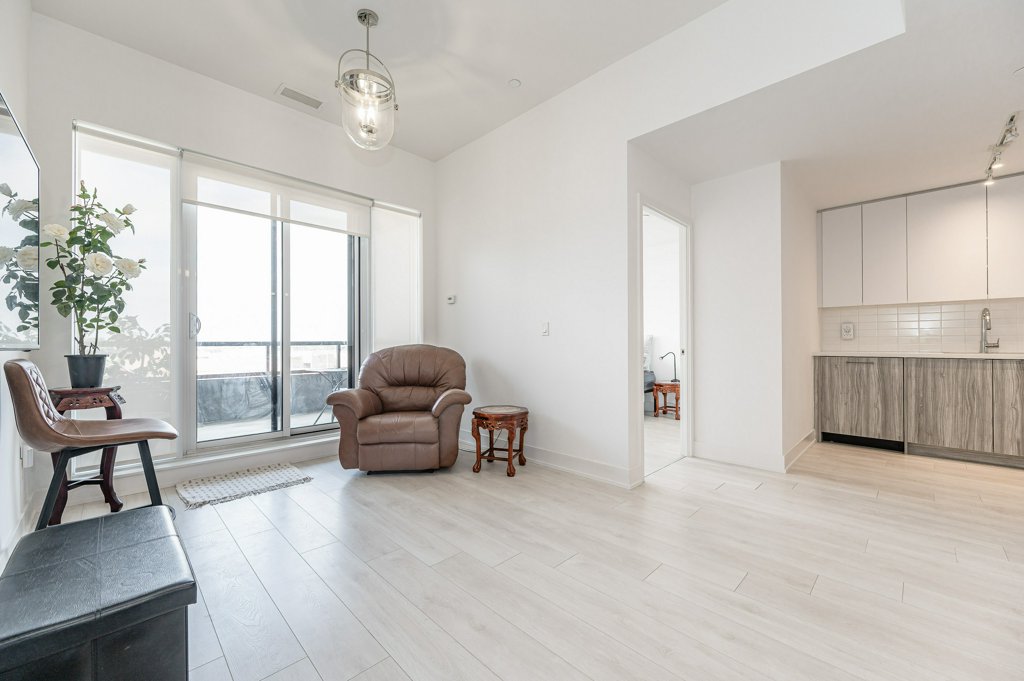
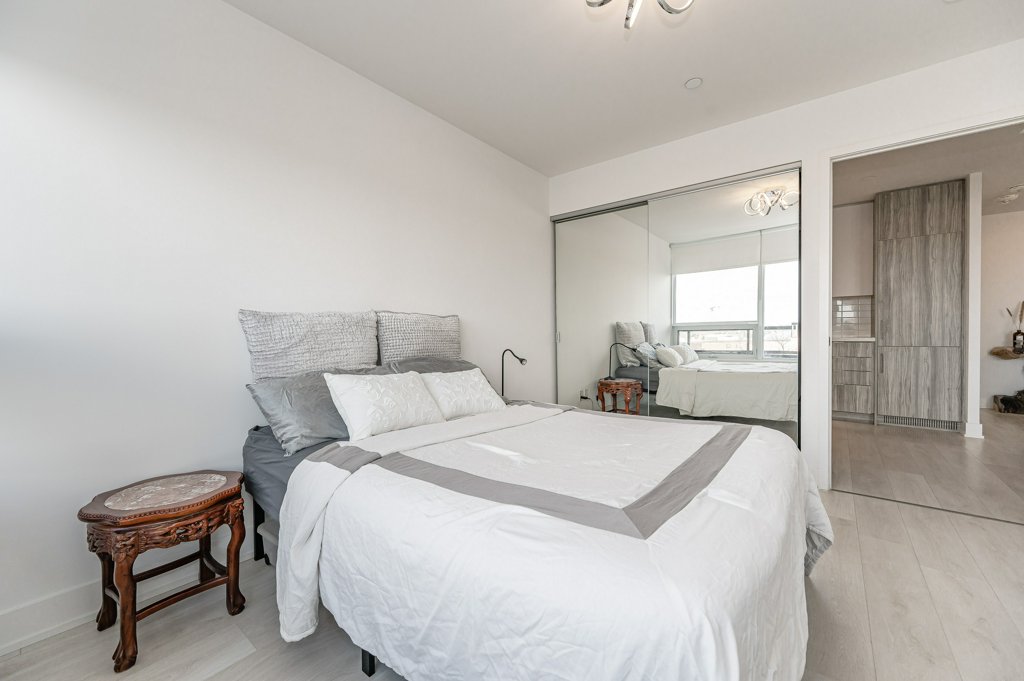
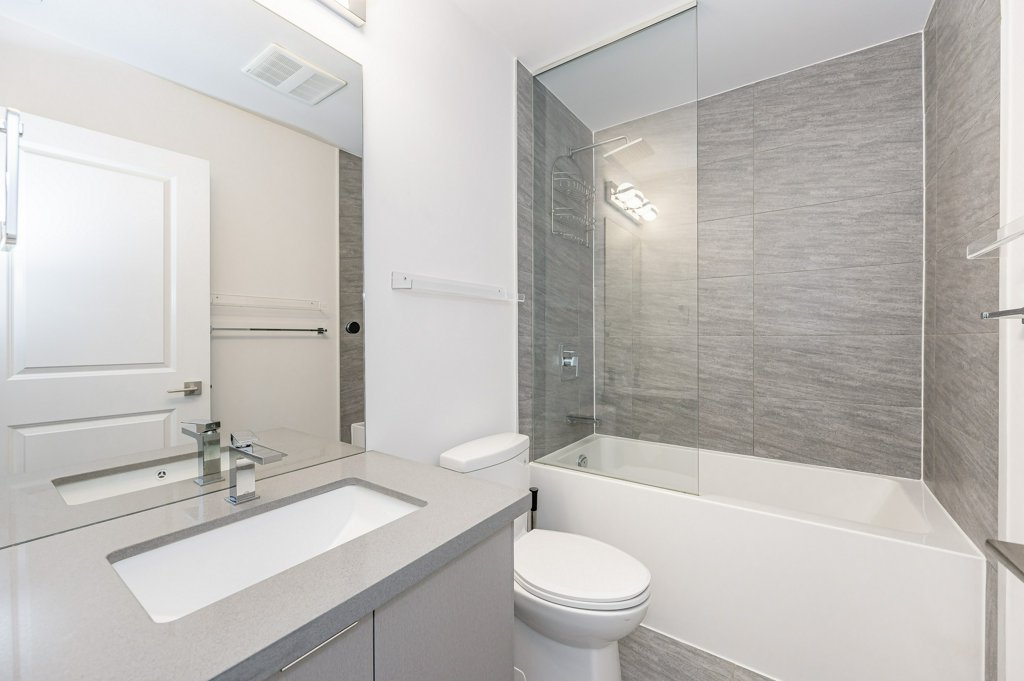
| ||||
COMMUNITY INFORMATION:
Parks: Postridge, Memorial, Dalebrook
Walking Trails: East Morrison Creek Trail, Iroquois Shoreline Woods Park, Laurel Wood Park
Golf Courses: Wyldewood Golf Course, Oakville Gold Club, Glen Abbey Golf Club
Recreation & More: Iroquois Ridge Community Centre, River Oaks Community Centre
Nearby: shopping, banks, restaurants, cinemas
Closest Hospitals: Oakville Trafalgar, Credit Valley
Easy Access To: 407, 403, QEW, GO Stations, City Bus Routes
VIDEO ADDITIONAL PHOTOS |
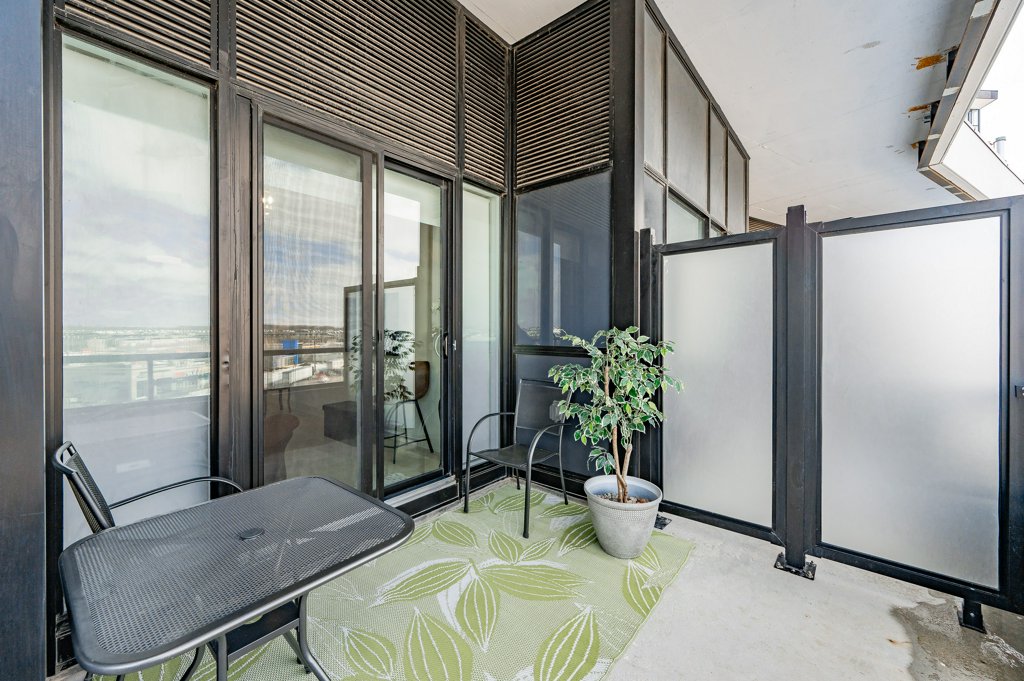
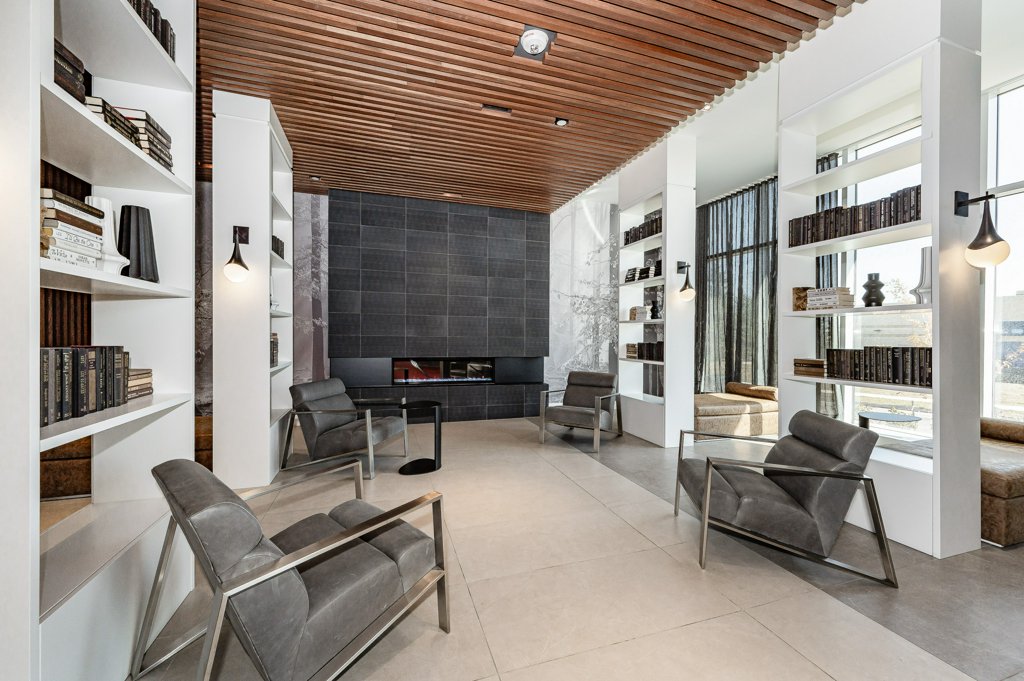
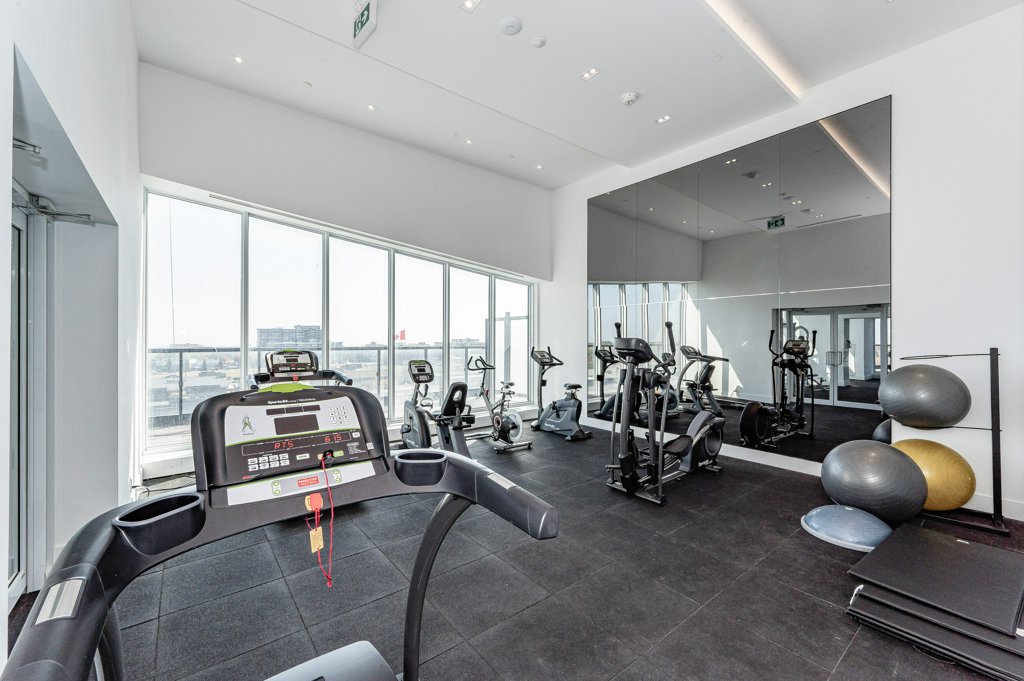
FACTS: | |
|---|---|
MAP |
FEATURES:
Many Building Amenities Including:
- 24 hour concierge/security
- Terrace for BBQ
- Fully Equipped Gym/Yoga Room
- Lobby Lounge
- Party/Meeting Room
- Visitor Parking

