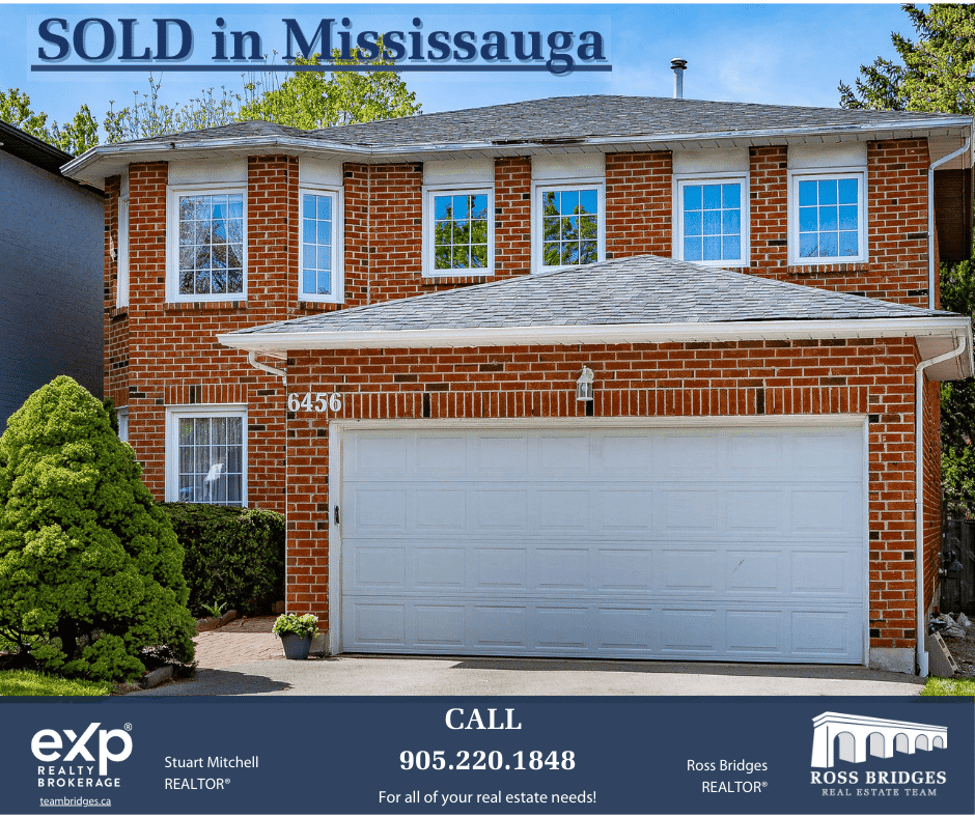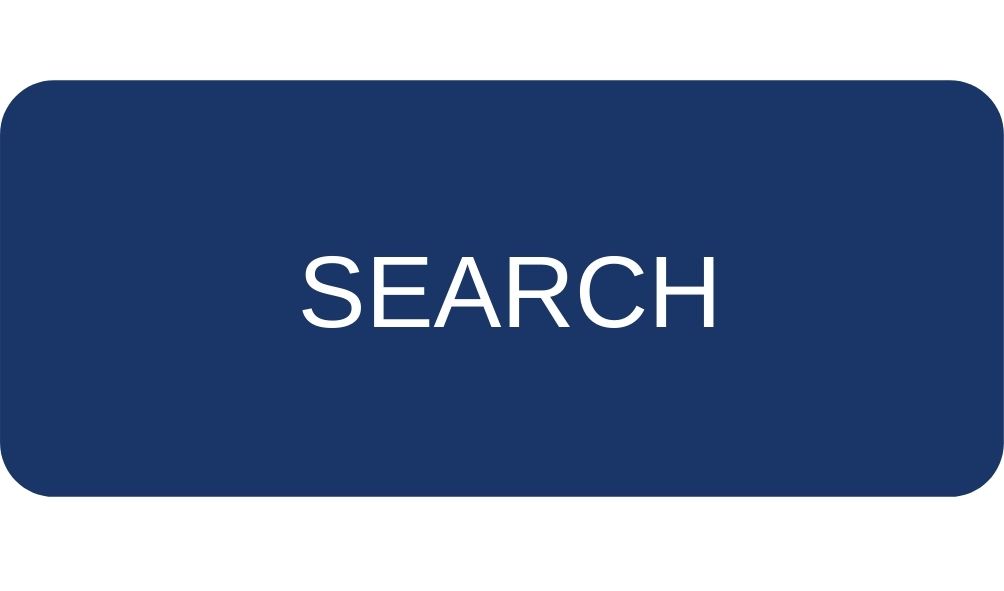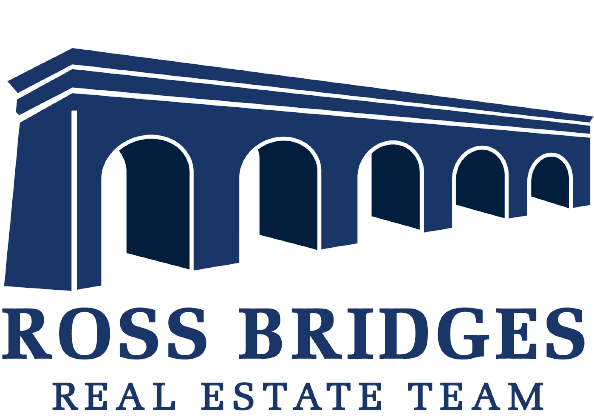4+2 Bed | 3+1 Bath | 2 Storey | 2242 Sq Ft | 2 Car Garage | Lot 38 x 110
This 4+2 bed, 3+1 bath home situated in a mature community offers a family-friendly floor plan designed to grow in. Featuring brand new flooring in living, dining & family rooms (2023), updated guest bathroom (2023), and new furnace (2022). 4 spacious bedrooms including a primary bedroom with ensuite jacuzzi tub, shower, and large walk-in closet. The updated lower level makes for an incredible 2 bedroom in-law suite with a private entrance. Enjoy entertaining in your backyard complete with a large deck and plenty of trees for privacy. Quick access to Meadowvale GO & local transit, major highways, excellent schools, a state-of-the-art community centre, and many beautiful parks and walking trails. |
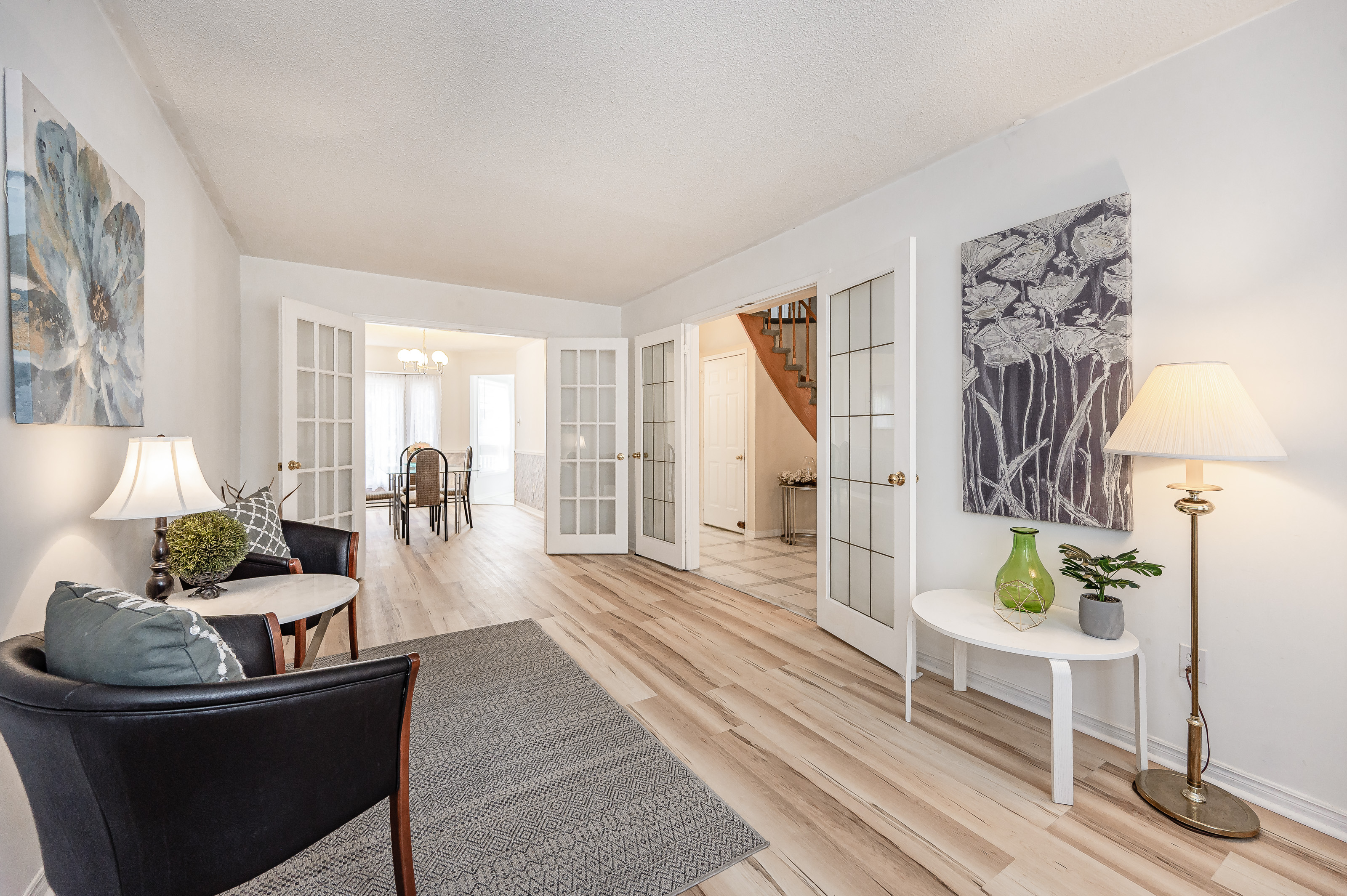
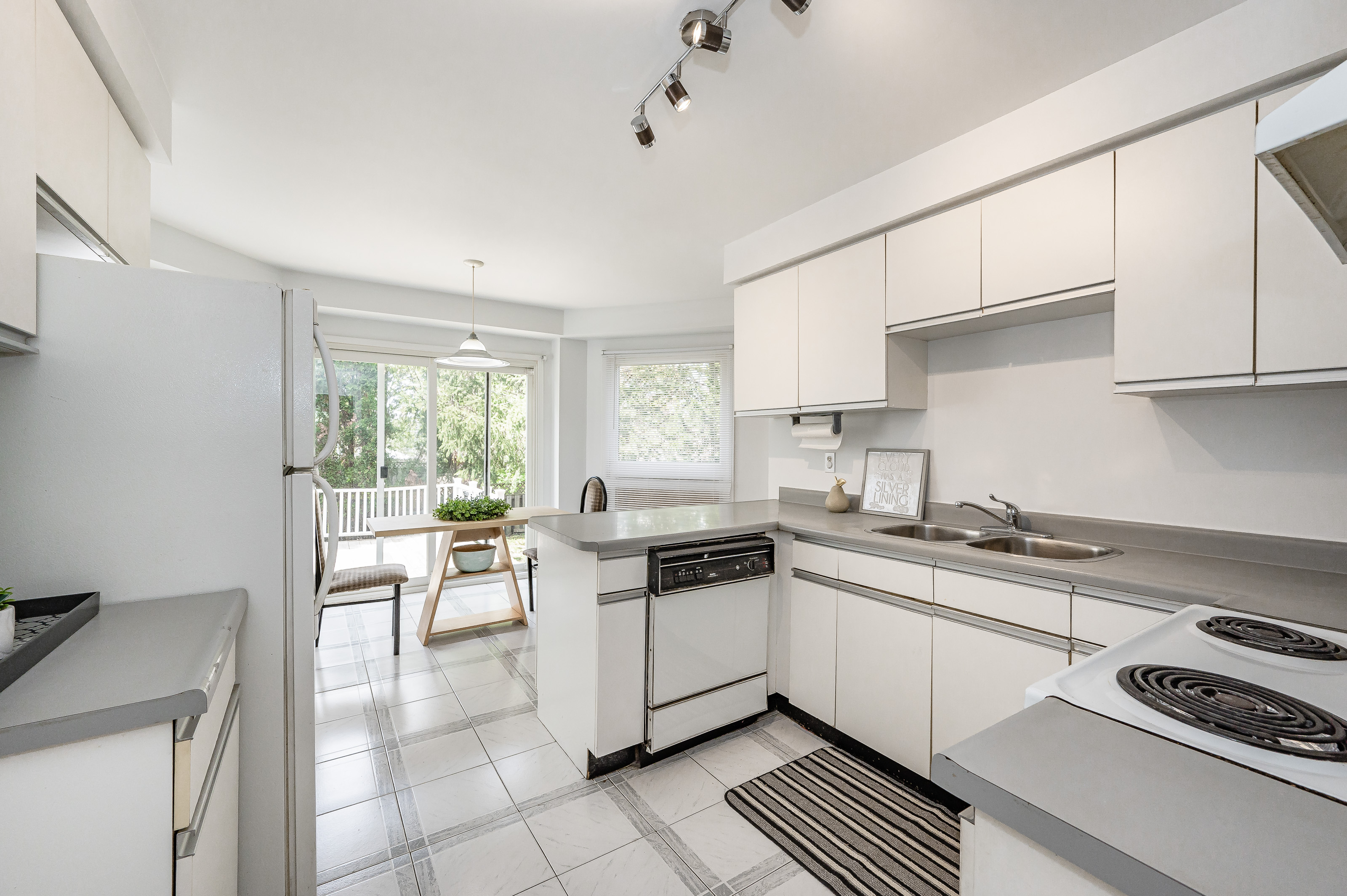
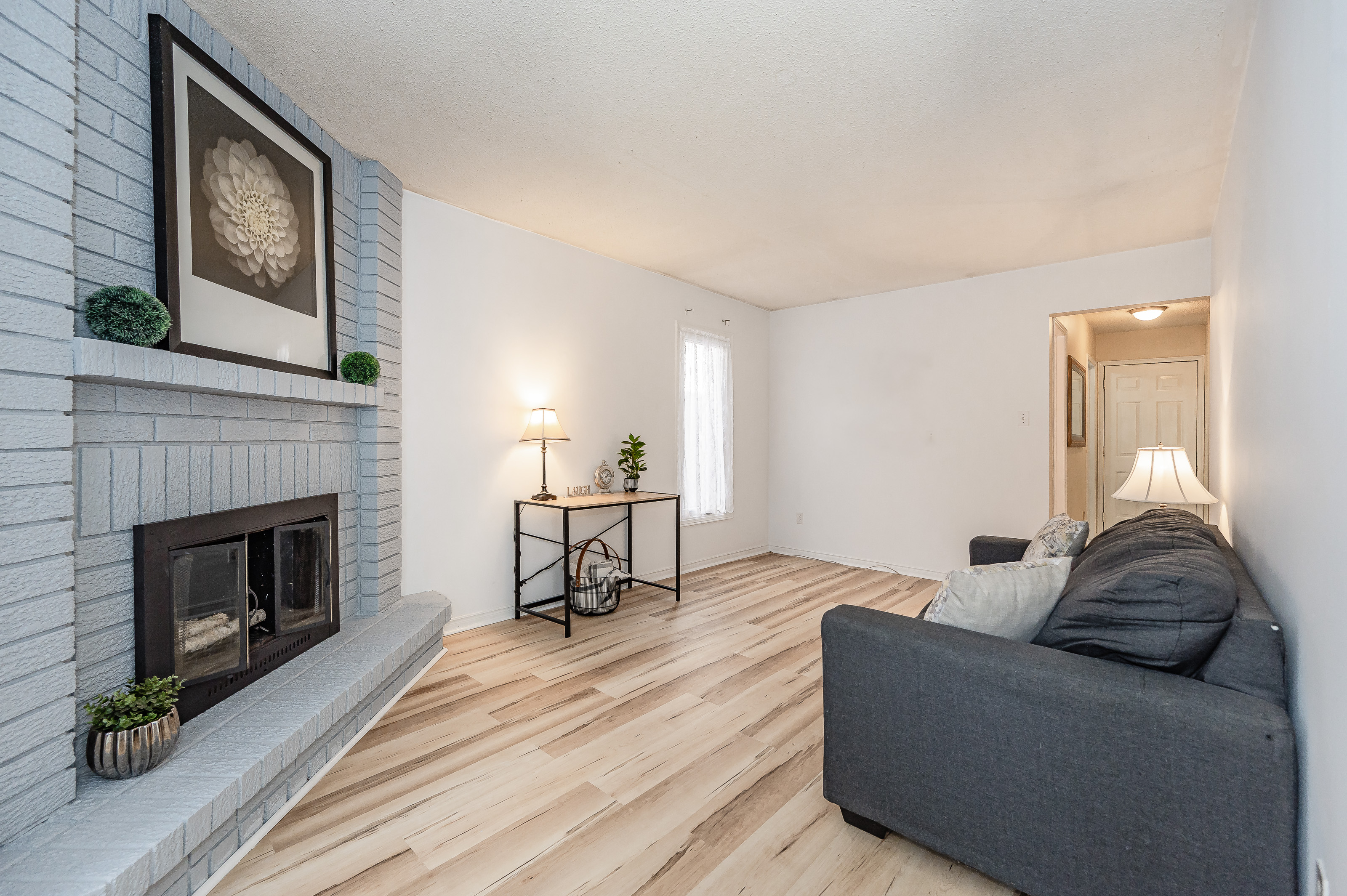
| |||||
COMMUNITY INFORMATION:
Parks: Aquitaine Park, Plowman's Park, Maplewood Park
Walking Trails: Lake Aquitaine Trail, Sugar Maple Woods Trail, Lake Wabukayne Park
Golf Courses: BraeBen Golf Course, DerryDale Golf Course, Lionhead Golf Club
Recreation & More: Meadowvale Community Centre, River Grove Community Centre (pool), Meadowvale Library
Nearby: shopping, schools, walking trails, banks, restaurants/bistros, cinemas
Closest Hospital: Credit Valley Hospital
Easy Access To: 407, 403, 401, GO Stations
VIDEO ADDITIONAL PHOTOS |
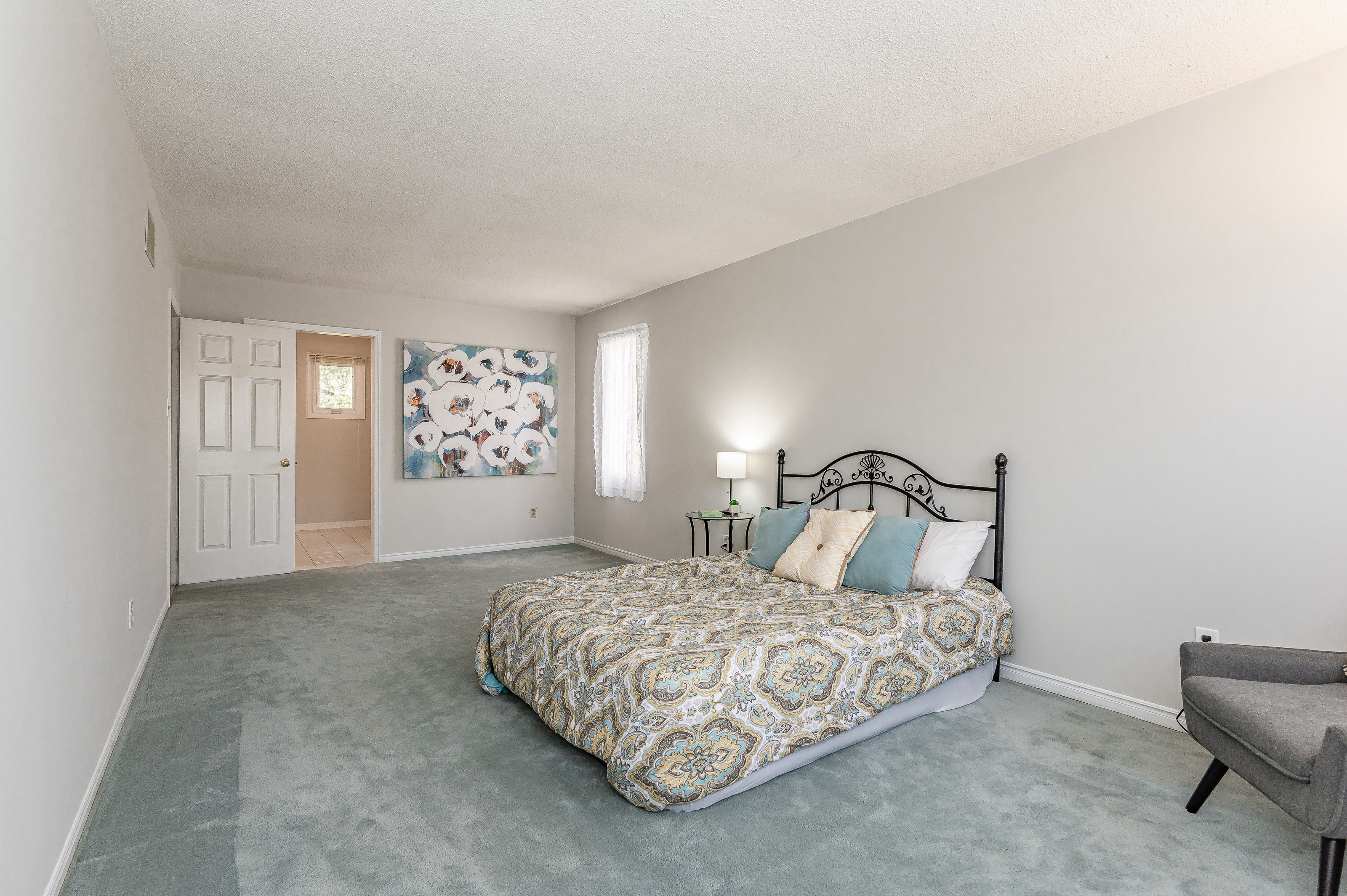
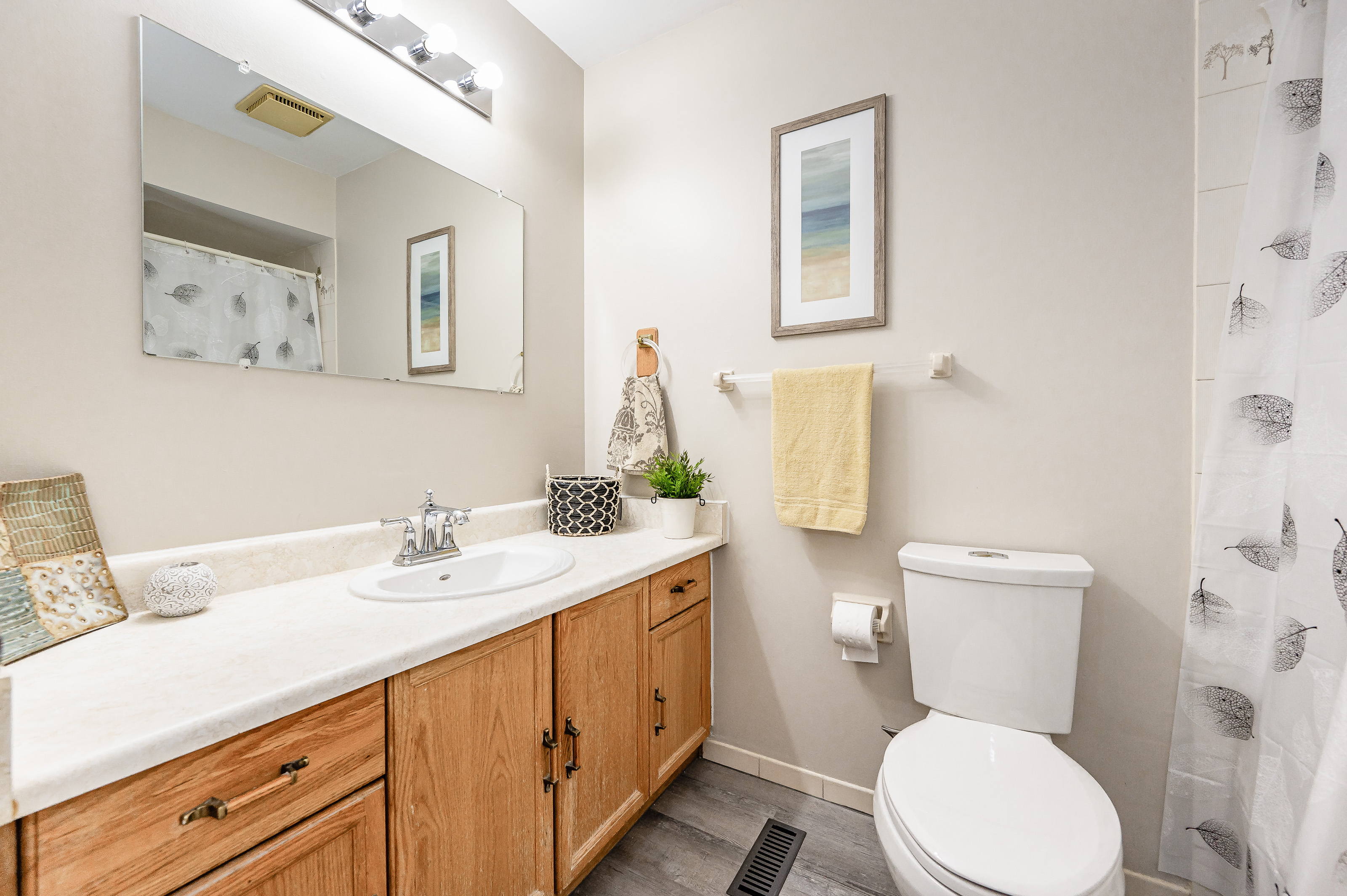
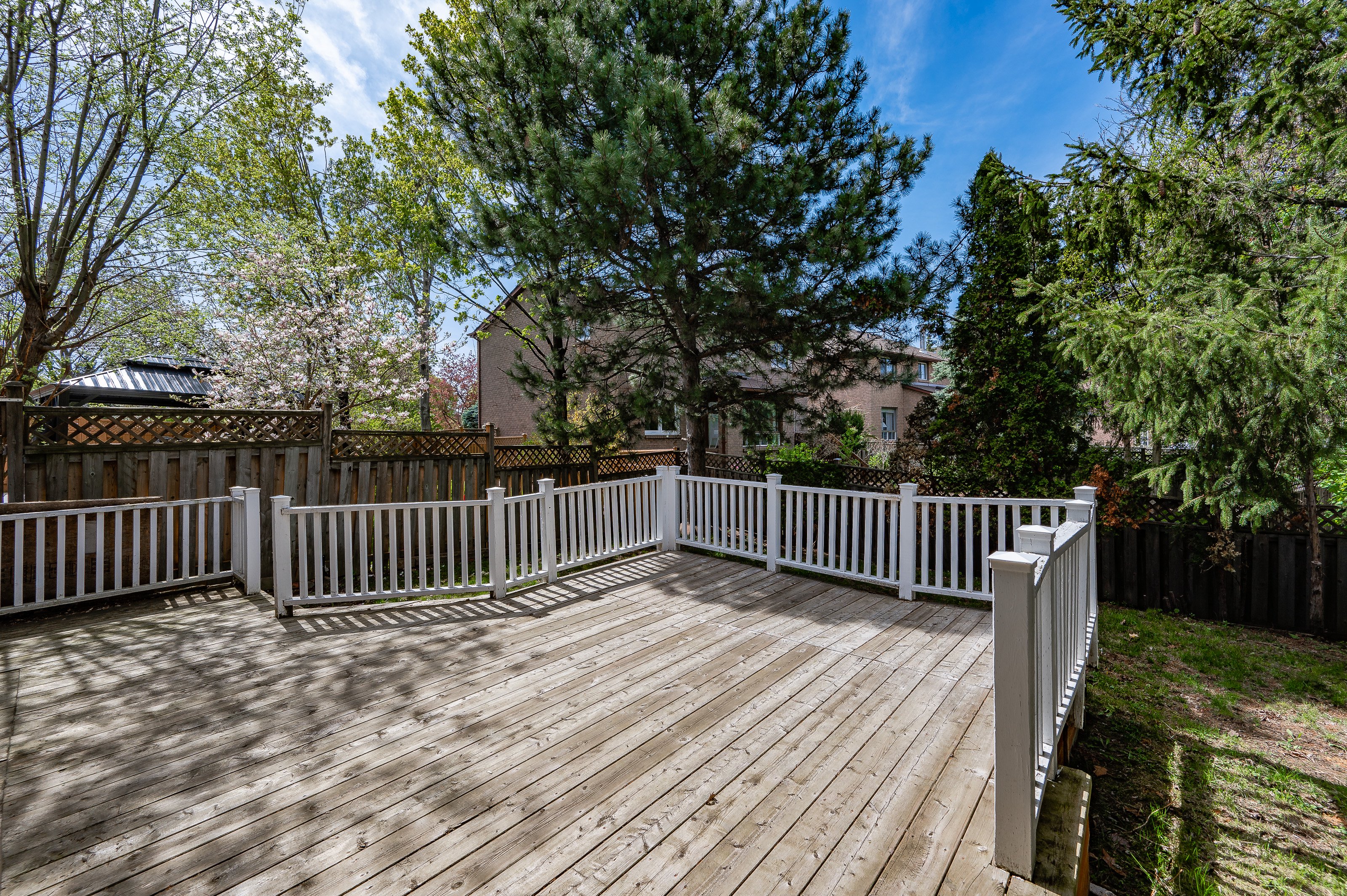
FACTS: | |
|---|---|
MAP |
FEATURES & UPGRADES:
- Inlaw Suite
- Furnace 2022
- Basement Floors 2021
- Living Room, Dining Room, Family Room Floors 2023
- Jacuzzi Tub in Primary Ensuite

