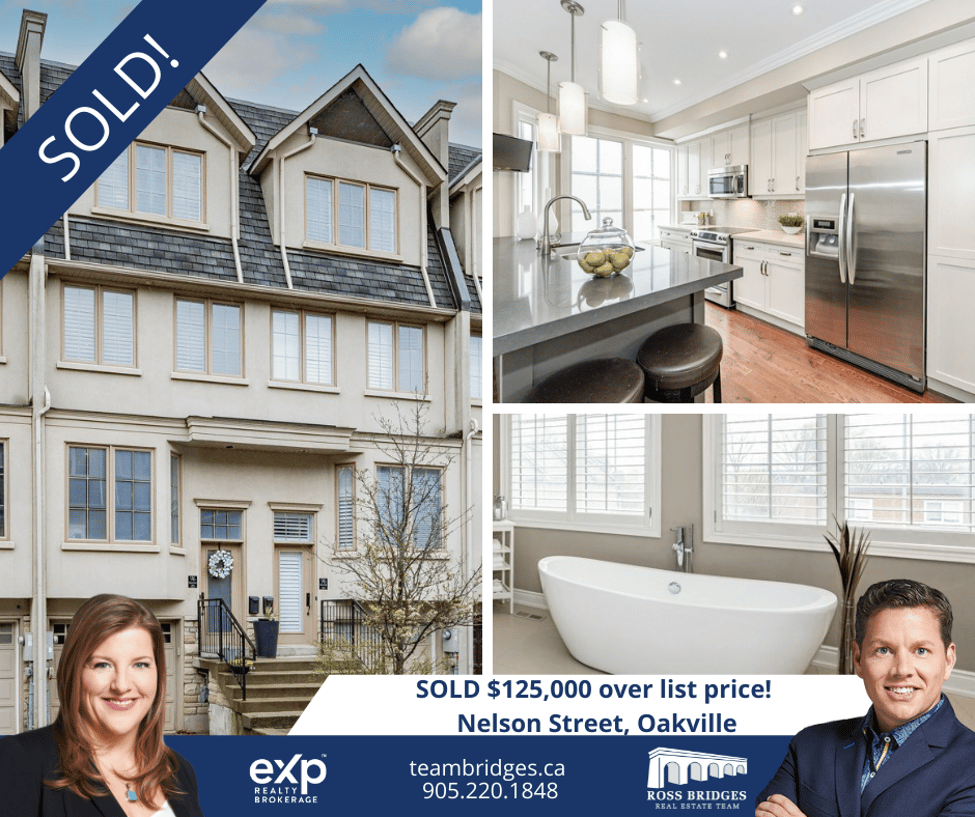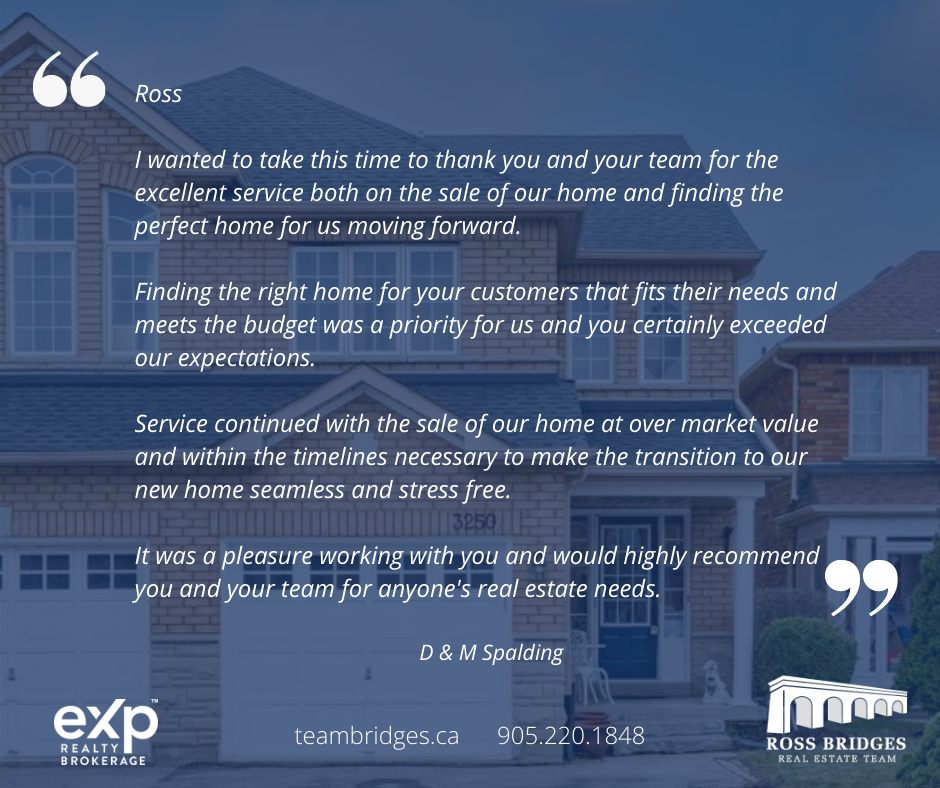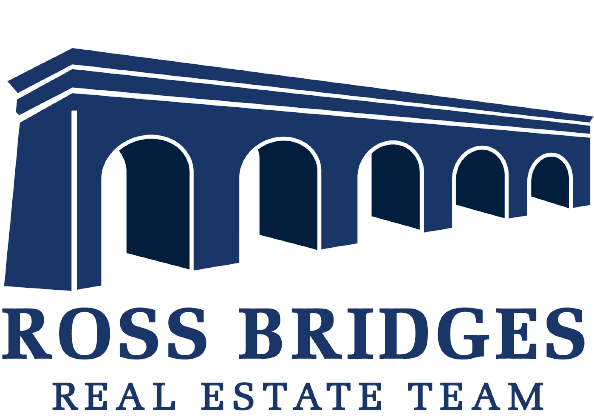Townhouse | 3 Bed | 2.1 Bath | 2105.55 Sq. Ft. | 1 Car Garage | Lot 14.01 x 90.16
SOLD WELL OVER ASKING!
| Immaculate Executive Freehold townhome in the heart of Bronte Village features 3 bedrooms, 2.1 bathrooms, and stunning lake views from your private rooftop terrace. The gorgeous interior is highlighted by large and plentiful windows with southern exposure, allowing for tons of natural light. Top-of-the-line finishes include custom kitchen, Quartz countertops, Stainless Steel appliances, hardwood floors, 9-foot ceilings, crown mouldings, and a fabulous Master bedroom with ensuite and dressing room. This lovely home in the sought-after Bronte neighbourhood is only steps to the lake, trendy boutiques, restaurants, lake, and marina. Don’t miss out! The opportunity for this one-of-a-kind unit will not last long. |
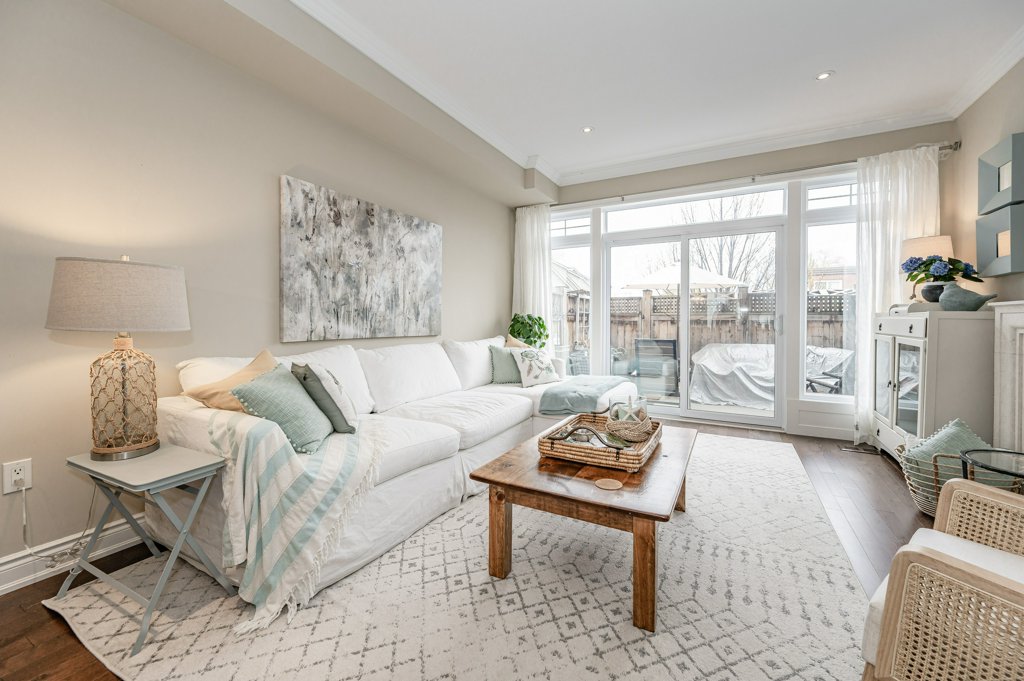
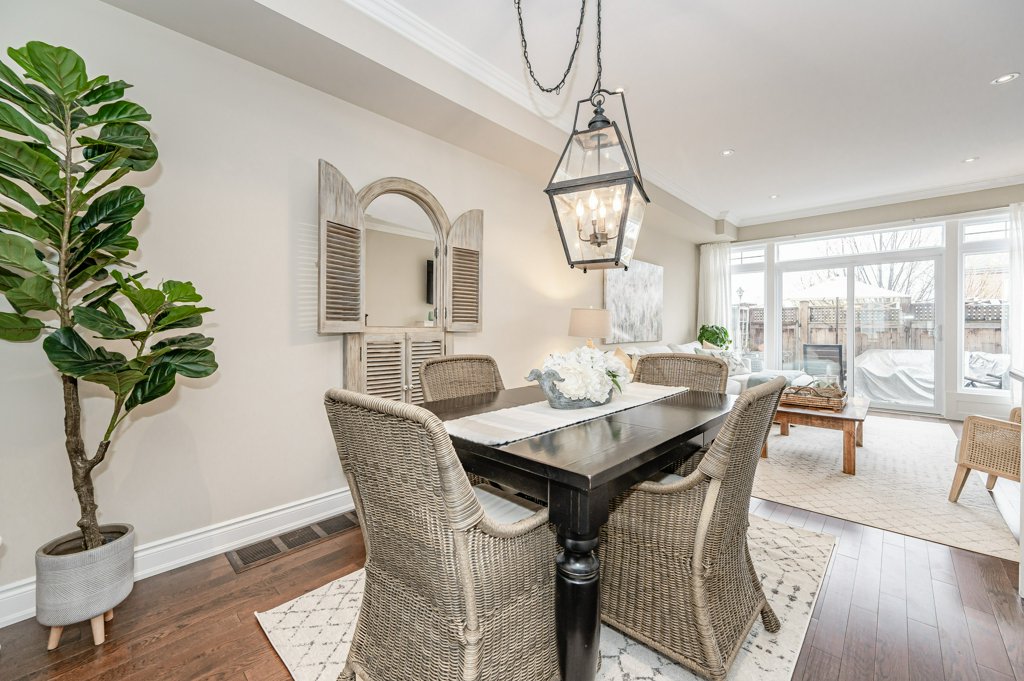
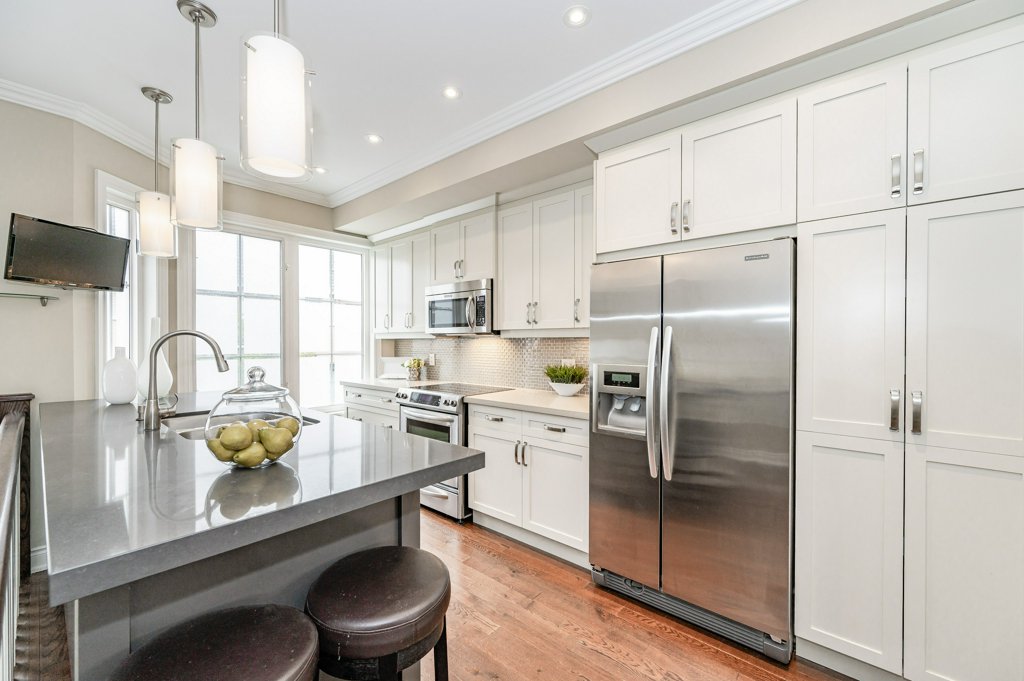
|
||||
|
|
COMMUNITY INFORMATION:
Parks: Bronte Heritage Waterfront Park, Riverview Park, Petro Canada Park, Bronte Gore Park
Walking Trails: Donovan Bailey Park, Shell Park, Creek Path Wood, Bronte Creek Provincial Park, Twelve Mile Trail
Golf Courses: Deerfield Golf Course, Glen Abbey Golf Club, Oakville Golf Club
Nearby: Restaurants, Banks, Grocery Stores, Movie Theatres, Community Centers & Pools
Closest Hospitals: Oakville Trafalgar Memorial Hospital
Easy Access To: 403, 407, QEW & GO Stations

VIDEO
ADDITIONAL PHOTOS
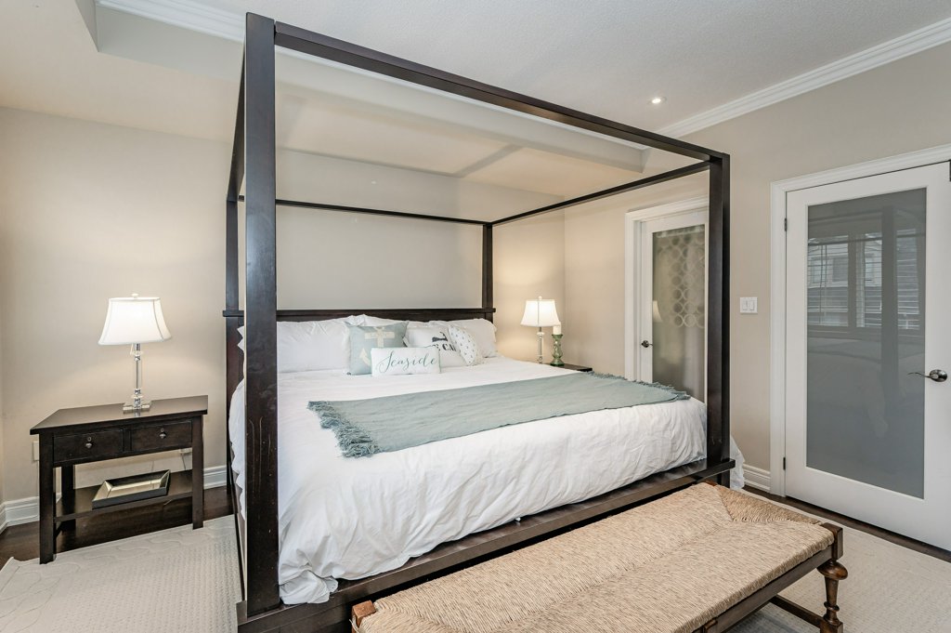
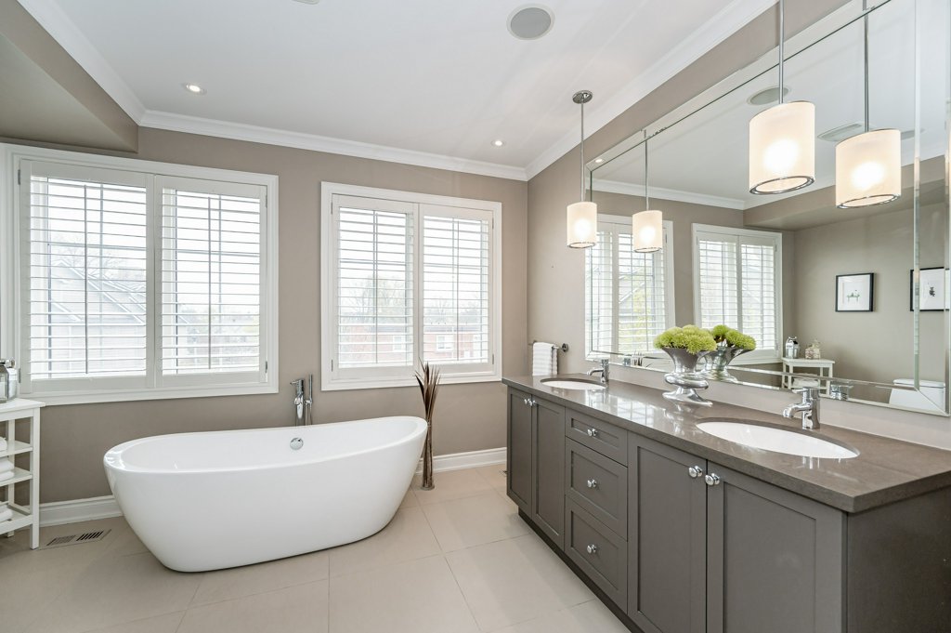
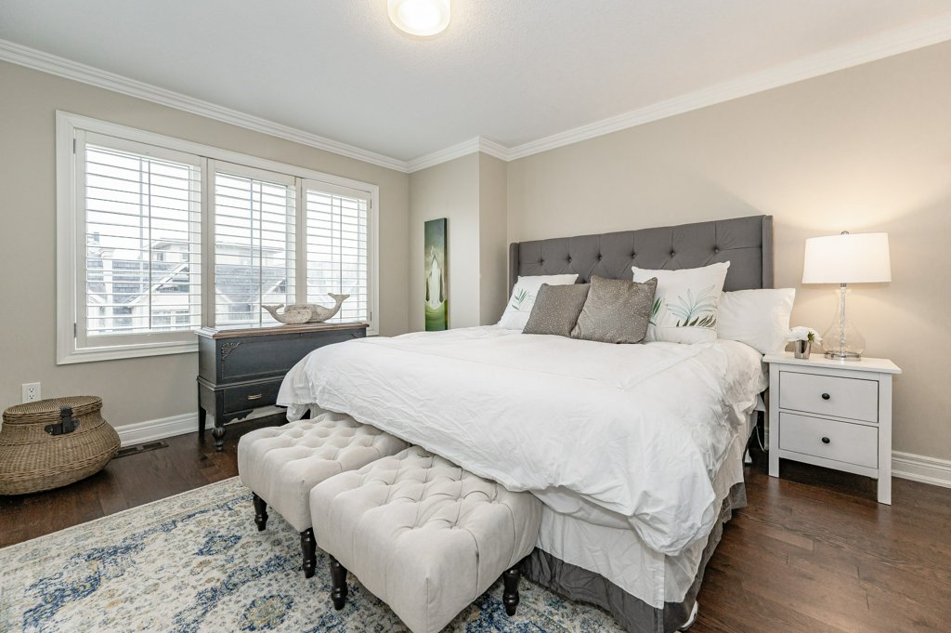
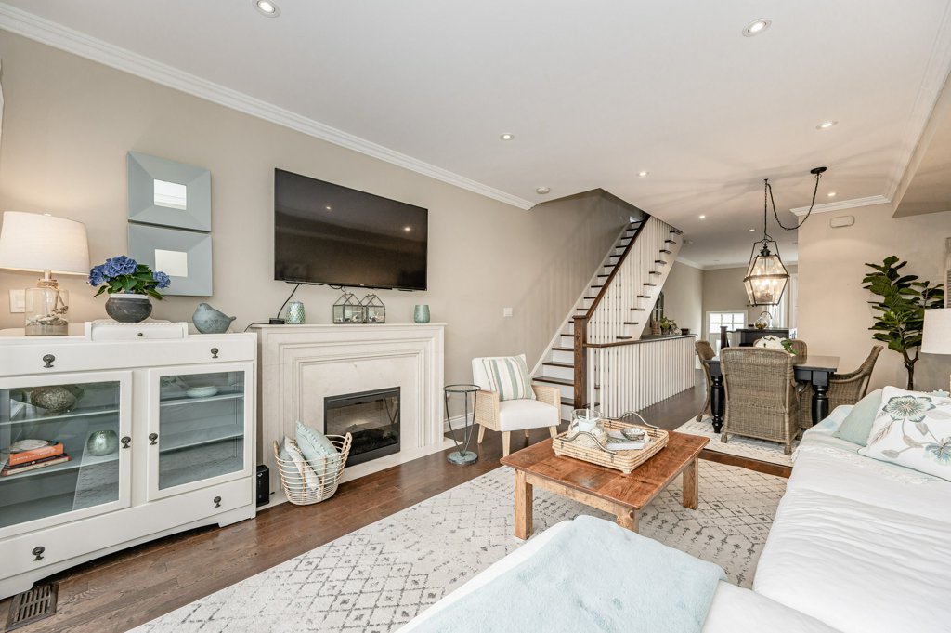
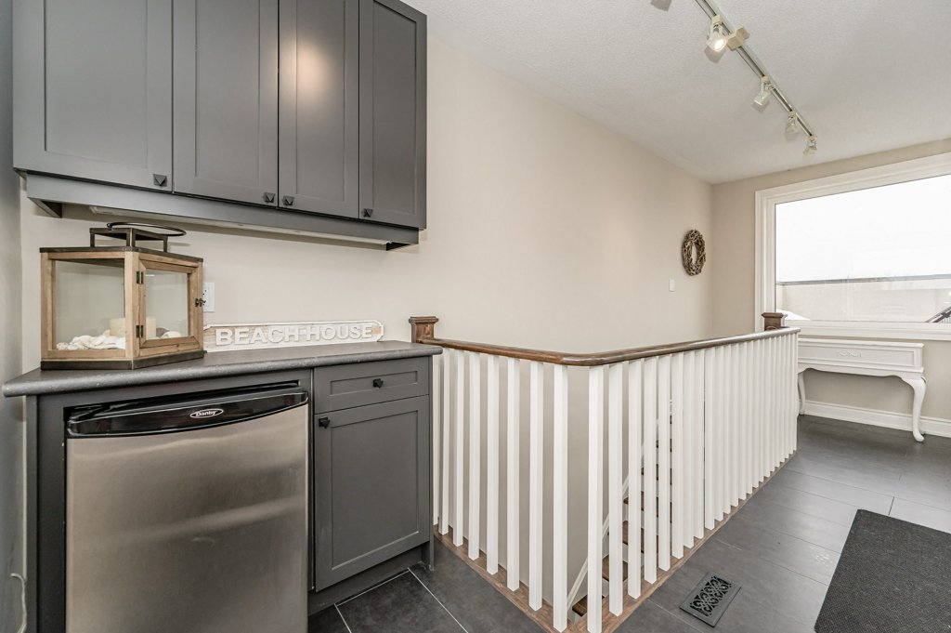
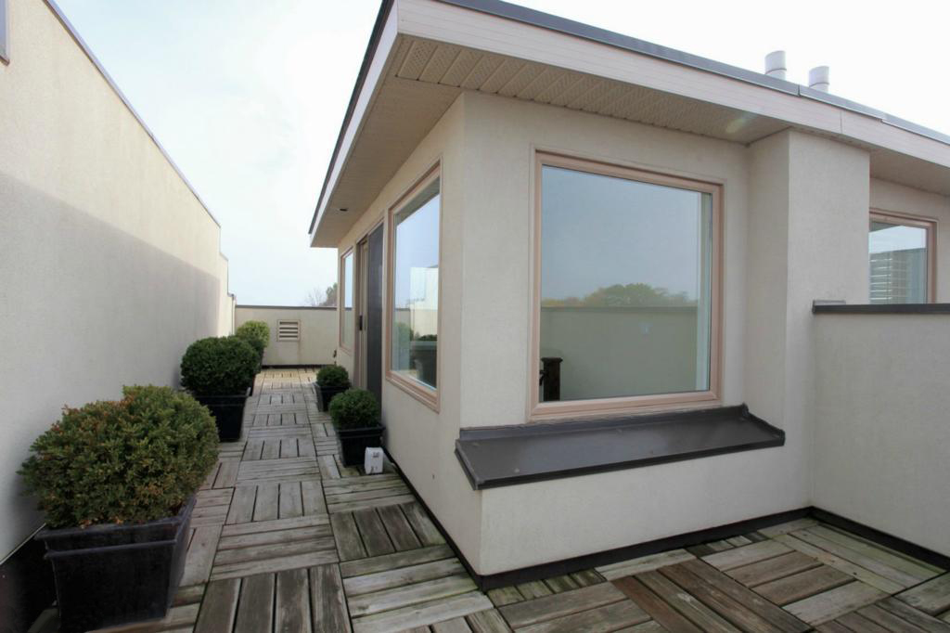
FACTS & features
- 3 Storey Freehold Townhome
- Square feet: 2105.55
- Rooms: 6
- Bedrooms: 3
- Bathrooms: 2.1
- Garage spaces: 1
- Driveway Parking: 1
- Maintenance Fee: $93.50/month
- Taxes: $4,629 / 2020
MAP

