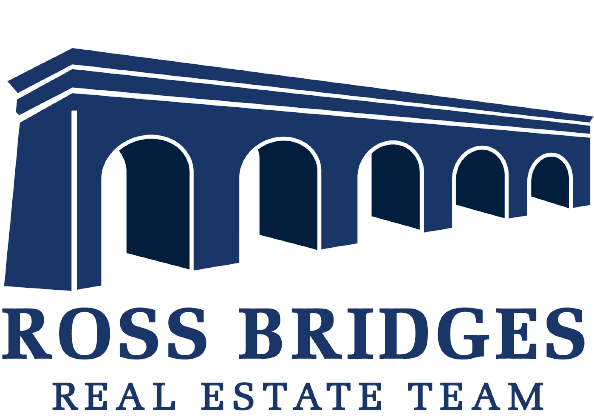3 plus 2 bed | 4 bath | 2052 plus 791 Sq Ft | 2 Car Garage | Lot 80.13 X 109.02
Totally renovated 3+2 bedroom, 4 bath, 4-level backsplit on premium 80.13 x 109.02 ft lot. Close to downtown core, schools and parks, this large, open concept Duplex-style home has 2 self-contained separate living areas, each with its own laundry, kitchen, and outdoor space. The upper level includes 3 bedrooms, 2 bathrooms, master ensuite with tub and double vanity, beautifully designed kitchen with Stainless Steel appliances, 2 separate under-mount sinks, built-in oven, pot-filler, inside cabinet lighting, tons of storage including pantry, and private side deck. Lower level with 2 bedrooms, 2 bathrooms (huge master ensuite with heated floors, and 2nd bath with stand-up shower), ground-level kitchen with large windows and tons of natural light, crawlspace storage, and walk-out to patio with gazebo. Entire home fitted with California shutters, granite countertops, inside/outside pot lights, and security system. 2-car garage with raised deck for even more storage!! Income potential, with current tenant paying $2,000/month and willing to stay, OR owner/contractor able to reinstall staircase to connect Upper and Lower units (cost negotiable at time of offer). You don’t want to miss out on this amazing and unique property in gorgeous Ambro Heights!
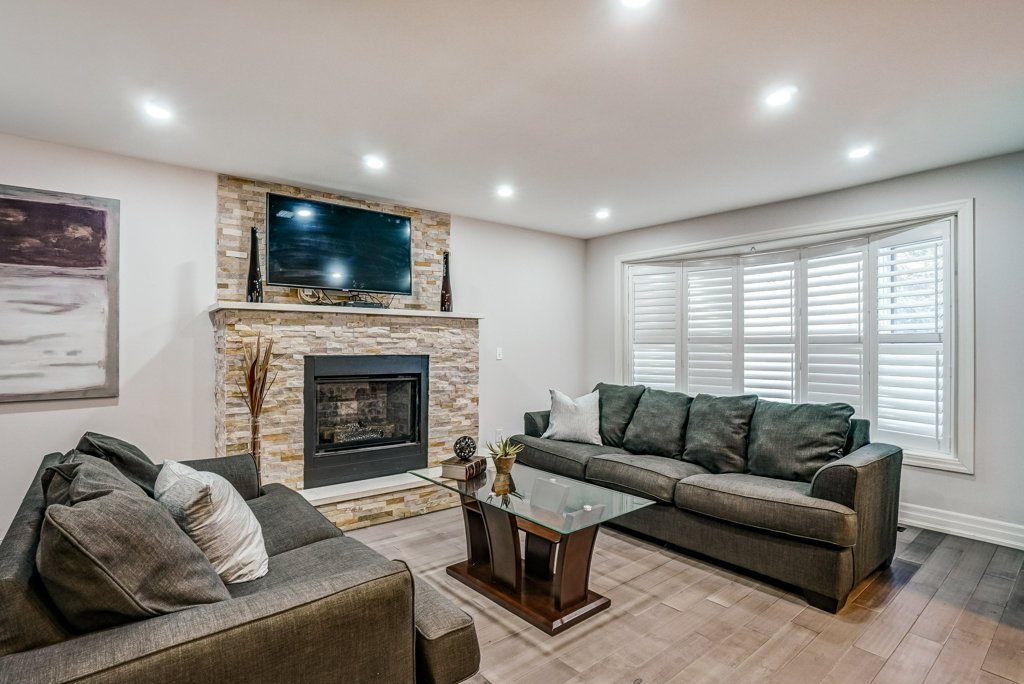
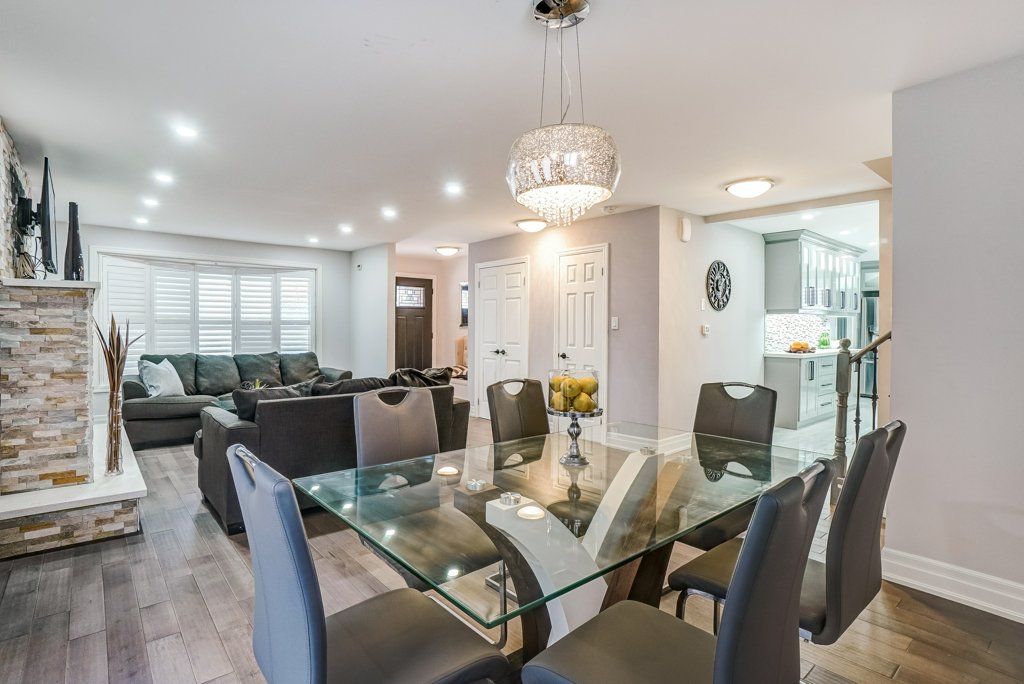
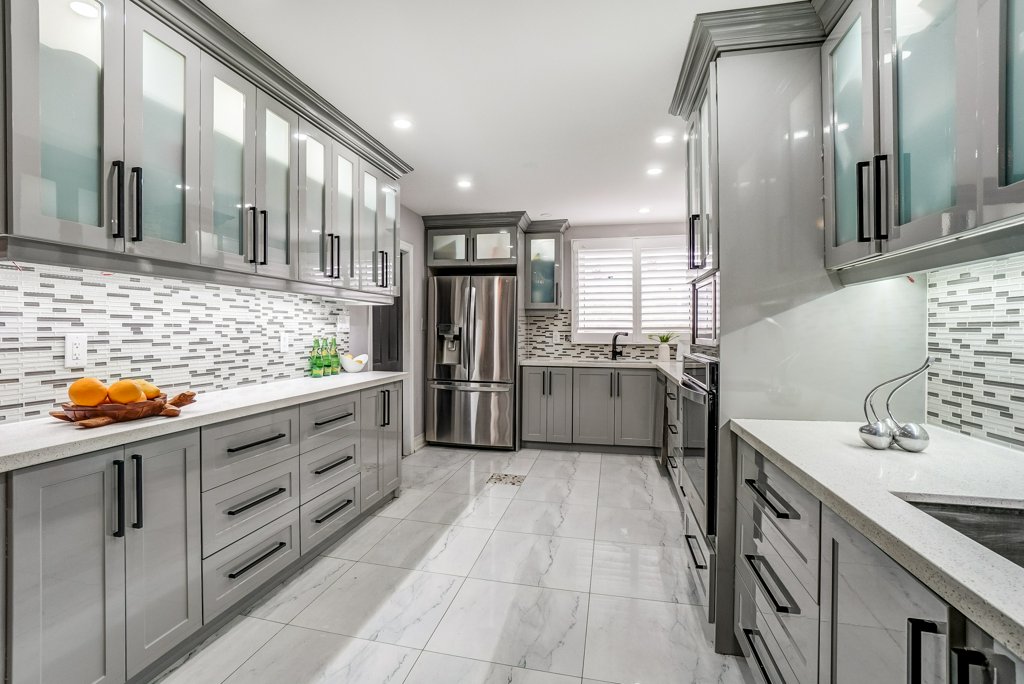
LOCAL SCHOOLS: |
|
|---|---|
| Dufferin-Peel Catholic District School Board Bishop Francis Allen C.E.S., ENG, JK-8 St. Monica C.E.S., FR EX, Gr 5-8 Cardinal Leger S.S., ENG & FR IM, Gr 9-12 Peel District School Board Ridgeview P.S., ENG & FR IM, JK-5 Centennial Seinor P.S., ENG, Gr 6-8 Sir Wiiliam Gage P.S., FR IM, Gr 6-8 Brampton Centennial H.S., ENG & FR IM, Gr 9-12 |
COMMUNITY INFORMATION:
Parks: Woodview, Centennial, Charles F. Watson & Family, Gage ParkTrails: Kiwanis Memorial Park, Historic Trail Park, Esker Lake Trail
Community Features: Cassie Campbell Community Centre, McMurchy Pool, Brampton Library - Four Corners Branch
Golf Course: Peel Village, Lionhead, Derrydale, Turnberry
Hospital: William Osler Health System, Brampton Civic Hospital
Close to banks, shops, restaurants, theatres
Easy Access to GO Station, 401, 407, 410
PROPERTY FEATURES:
- Premium Corner Lot
- Open Concept
- Stainless Steel Appliances
- California Shutters
- Granite Counter Tops
- Inside/Outside Pot Lights
- Security System
- 2 Car Garage with Raised Storage Platform
- 2 self-contained living spaces each with laundry, kitchen & outdoor space
- Upper Unit: Master Ensuite features a tub and double vanity, & Kitchen has 2 under-mount sinks, built-in oven, pot filler, inside cabinet lighting, pantry, walk out to private deck
- Lower Unit: Master Ensuite is large with heated floors, second bath features a stand-up shower, & Kitchen is on the ground floor with large windows, tones of natural light, walk out to patio with gazebo
- Income Potential
Video
ADDITIONAL PHOTOS
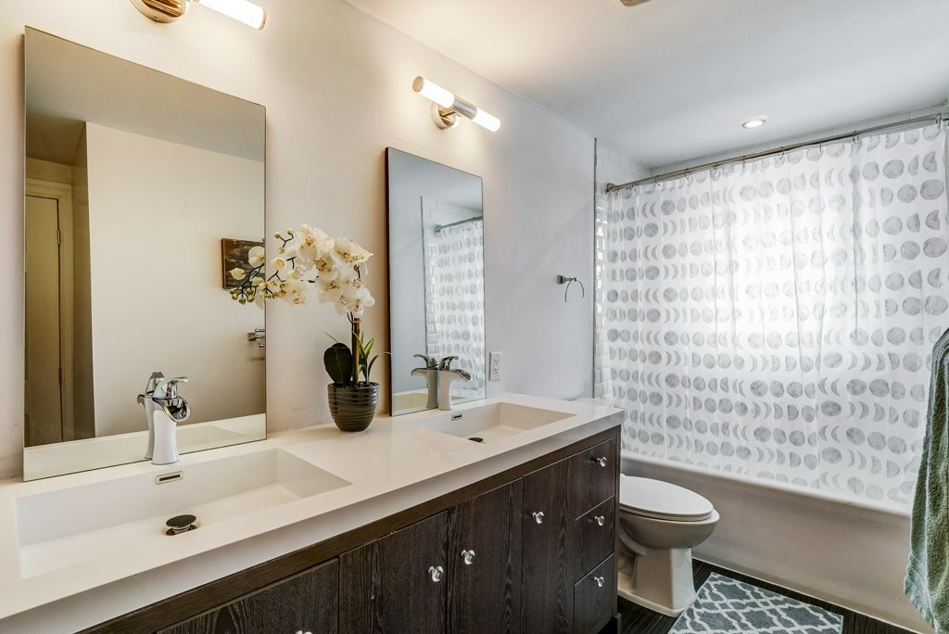
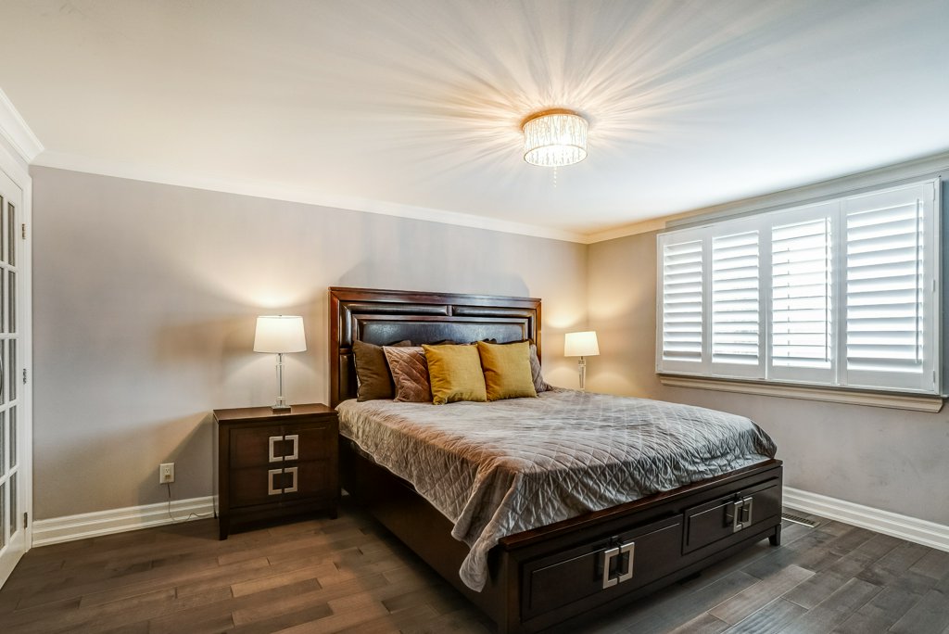
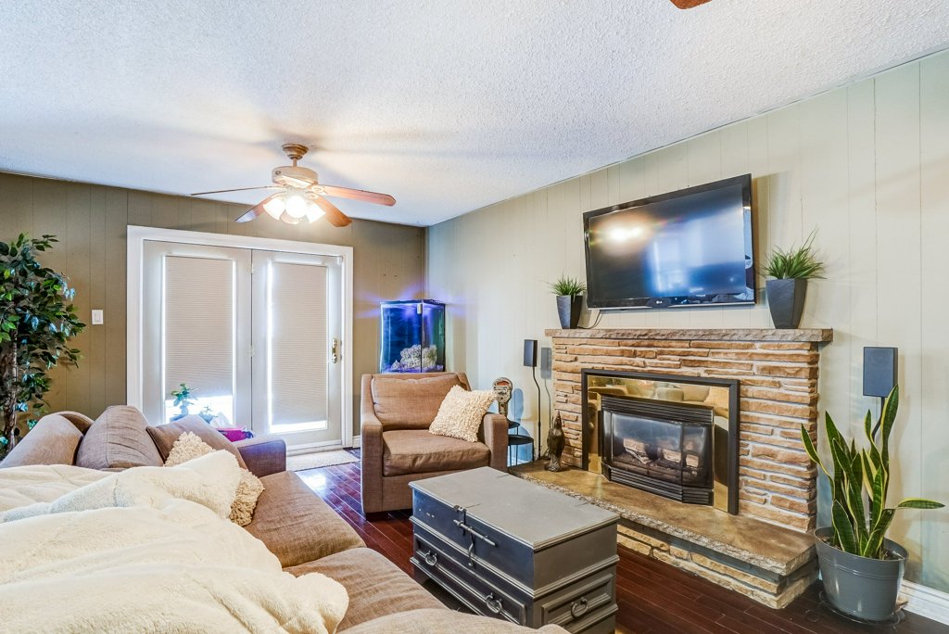
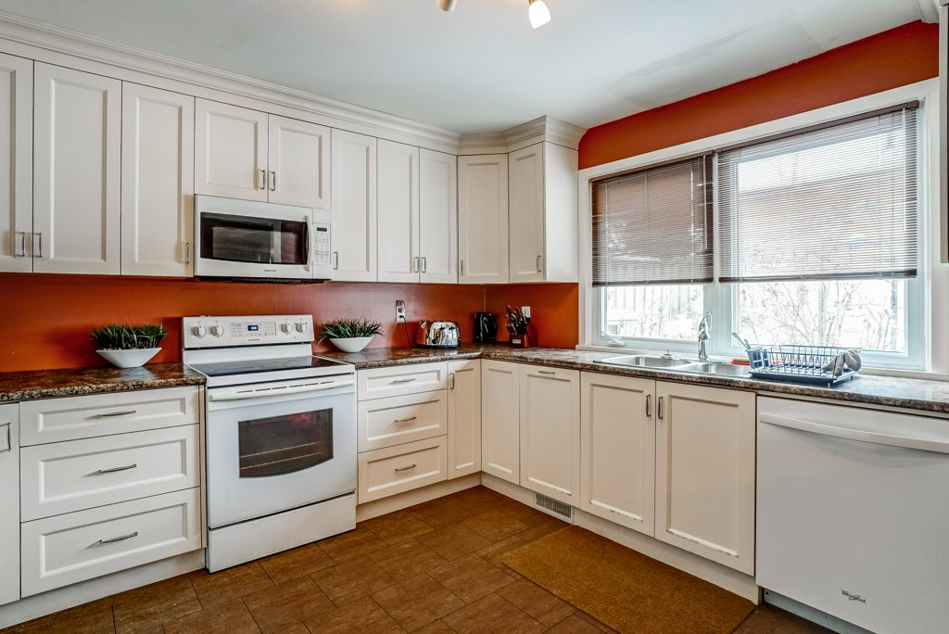
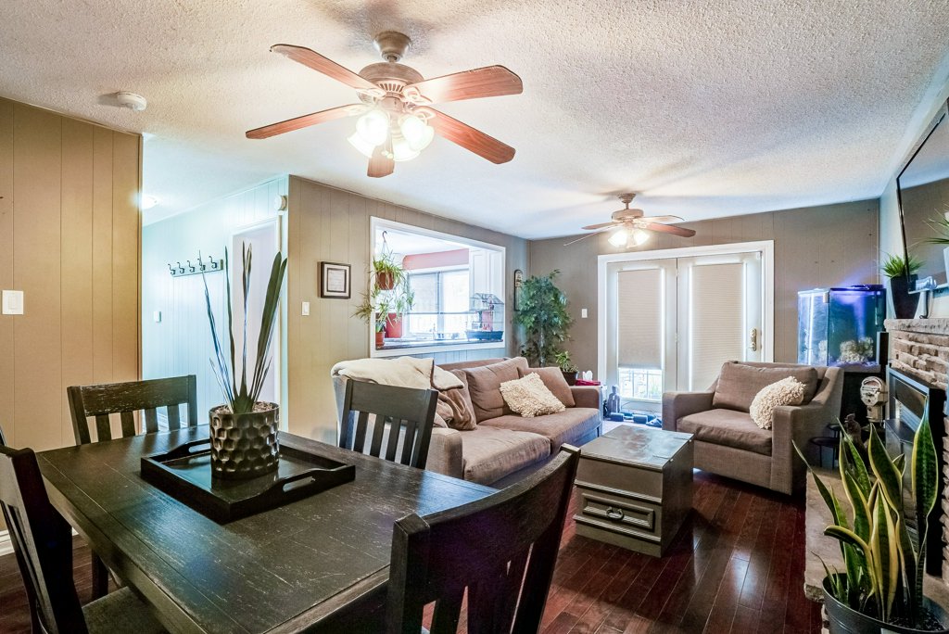
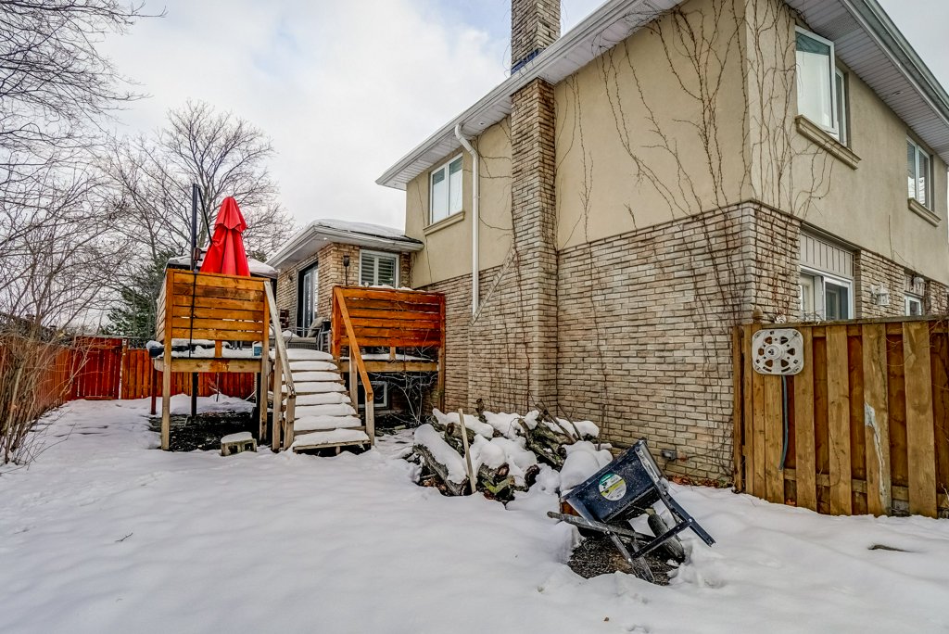
MAP
CONTACT US NOW
SEARCH FOR MORE LISTINGS


.jpg)
