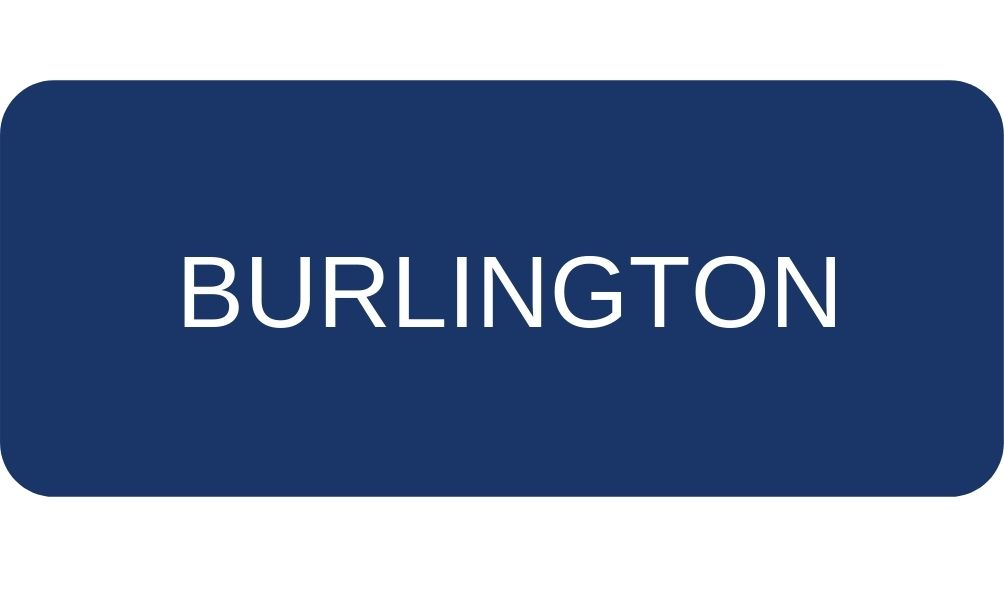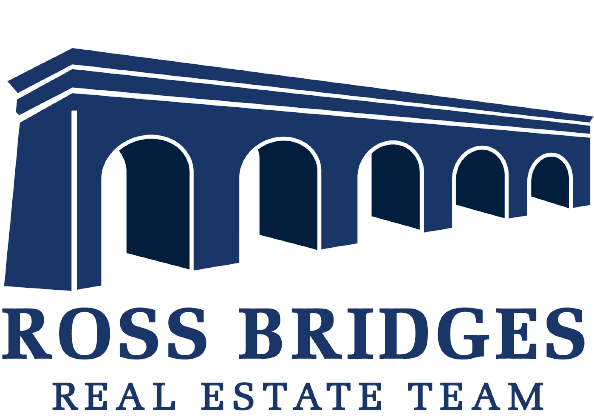3 bed | 1.5 bath | 1 Parking Space | $498,000
Welcome to this beautiful, end unit townhome! This hidden gem has so many great features – 3 bedrooms, 1 ½ bathrooms, a finished basement – and best of all, a breathtaking view of the ravine literally outside your door. You will be so pleasantly surprised at all the space inside this home – the main floor has great flow with a separate updated kitchen and adjoining dining room and living room with walk out to your private fenced patio. Upstairs you’ll find original hardwood floors throughout with three great sized bedrooms, main bathroom and large storage closet. The basement is finished with an additional family room, play room or home office. Separate laundry area with workshop and storage area finish off the space. Walking distance to all major amenities and in within boundary of Nelson High School. Updates include Roof (2014), Air Conditioner (2017), Water Heater (2019) Flooring on main floor (2016).
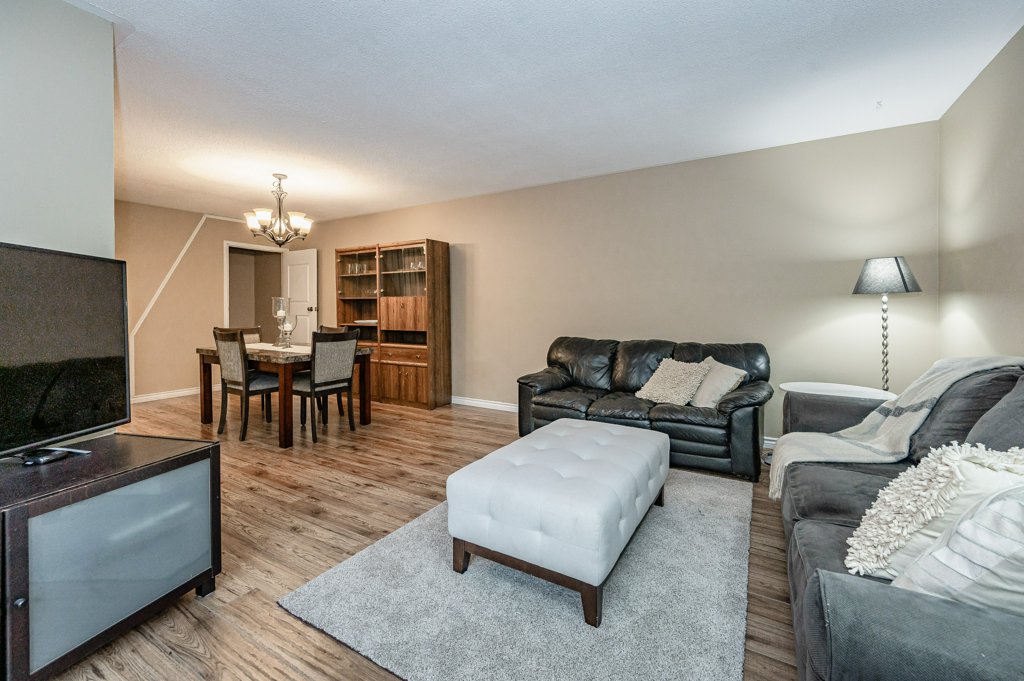
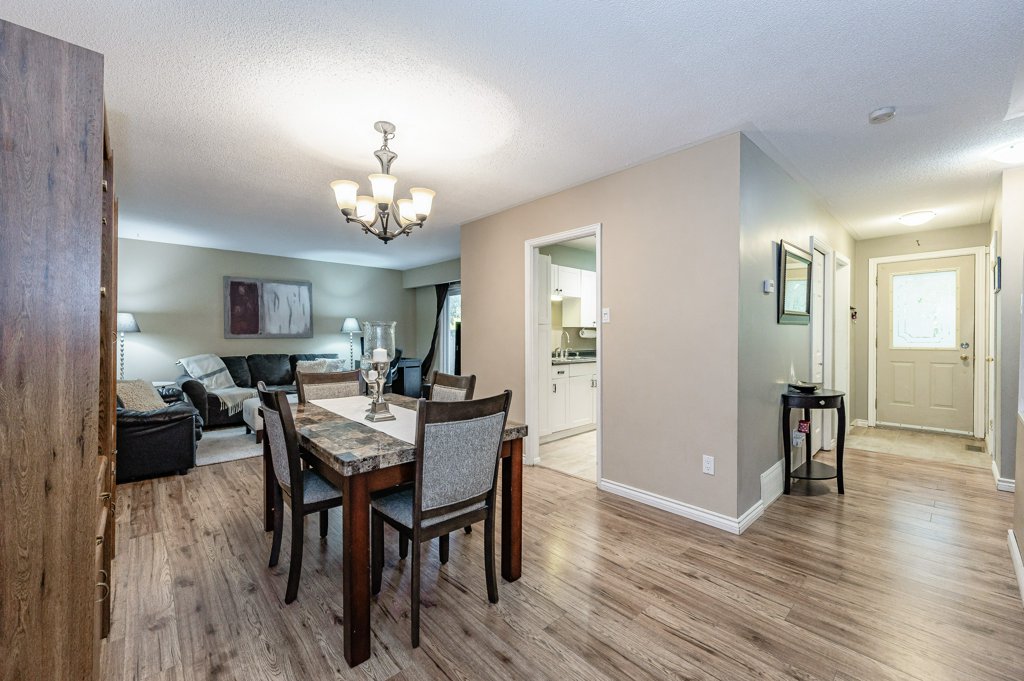
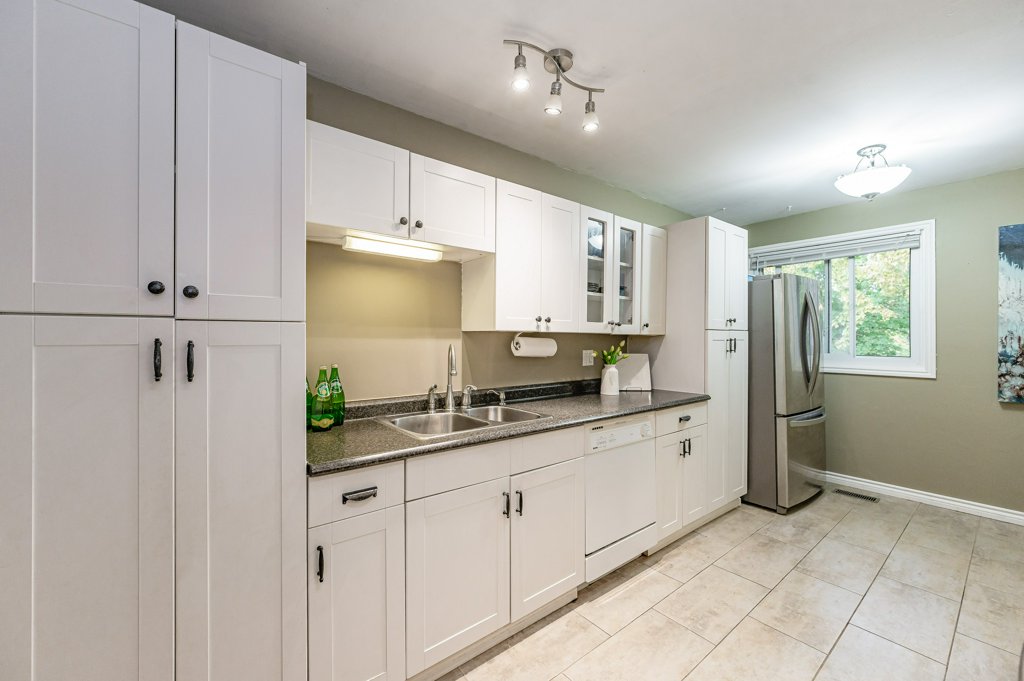
LOCAL SCHOOLS: |
|
|---|---|
| Halton Catholic District School Board Ascension C.E.S., ENG, JK-8 Sacred Heart C.E.S., FR IM, Gr 1-8 Assumption H.S., ENG, Gr 9-12 Halton District School Board Frontenac P.S., ENG, JK-8 Pineland P.S., FR IM, Gr 2-8 Nelson H.S., ENG & FR IM, Gr 9-12 |
COMMUNITY INFORMATION:
Parks: Frontenac, Sherwood Forest, Nelson, Burloak WaterfrontTrails: Creek Path Woods, Twelve Mile Trail
Community Features: Centennial Pool, Burlington Public Library - Appleby Branch, Tansley Woods Community Centre, Skyway
Arena
Golf Course: Millcroft Golf Club, Deerfield Golf Club
Hospital: Joseph Brant, Oakville Trafalgar
Close to banks, shops, restaurants, theatres
Easy Access to GO Station, 403, 407, QEW
Video
ADDITIONAL PHOTOS
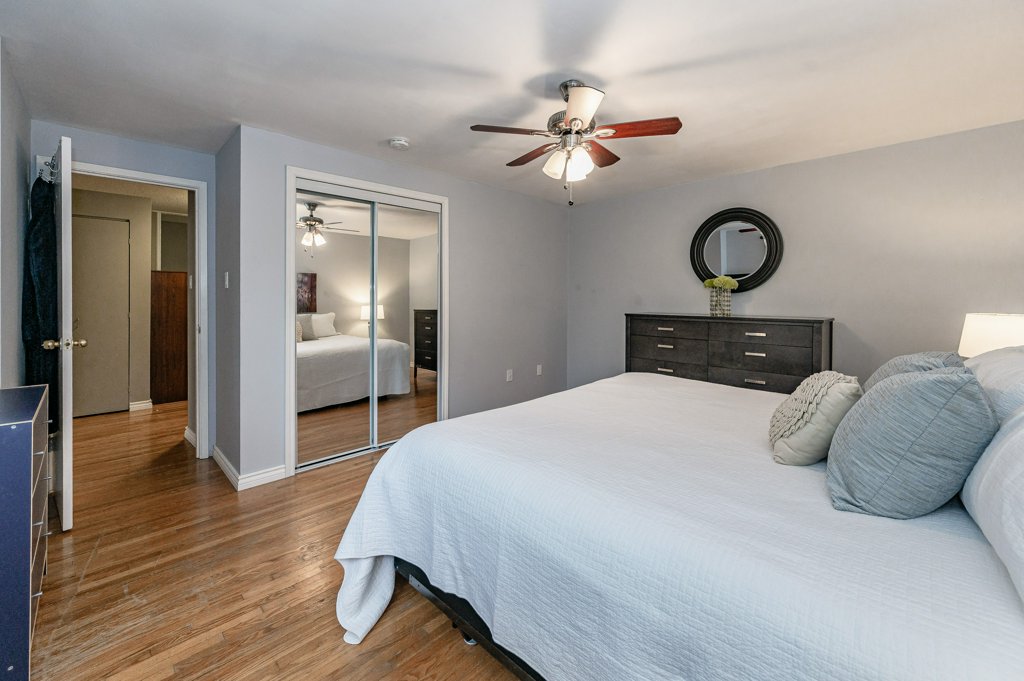
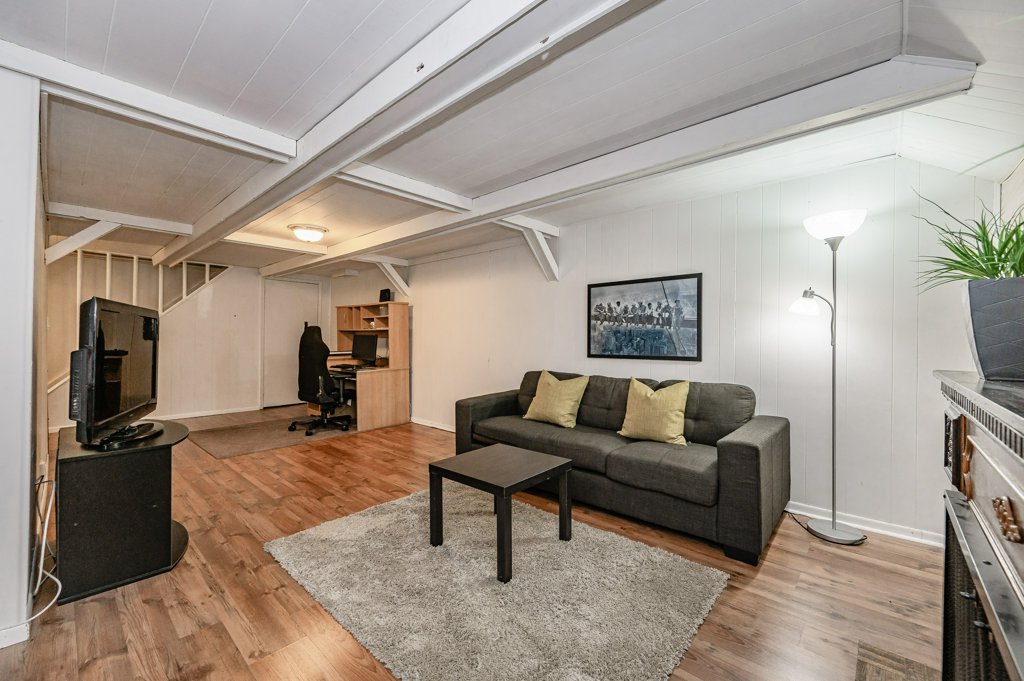
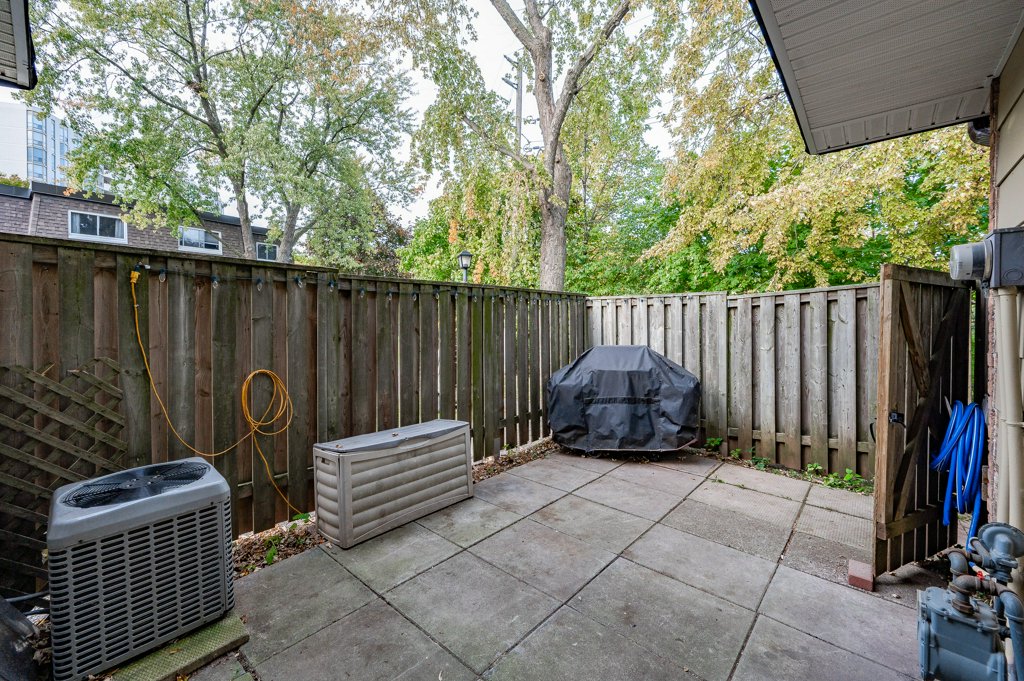

.jpg)
