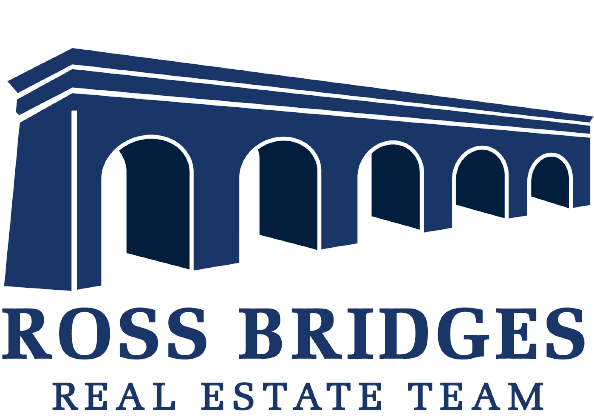4 Bed | 2 Full Baths & 1 Powder Room | 1867 Sq. Ft. + 786 Sq. Ft. Basement | Lot: Pie Shaped, 30.68 ft Front, 111.55 ft Depth | 2 Car Garage
$OLD! 114% Over Asking
Spacious 2 storey detached, extensively updated 4-bedroom, 3-bath home with double-entry door. Beautiful pie-shaped lot on quiet court backing onto greenbelt. Huge open concept main floor family room with gas fireplace. Kitchen with high-end appliances. Luxury Master bedroom has 4-piece ensuite with oval tub, separate shower, and large walk-in closet. Walk-out basement to patio and walkway overlooking ravine. Updates include Roof (2012), Kitchen: Sub Zero Fridge, Gas Stove, Dishwasher (2017), Furnace/Humidifier (2018), A/C (2011), Water Softener (2017), Windows/Doors (2016), Shutters (2018), Fireplace (2009), Hardwood Flooring (2014), Laminate (2014), Stairs (2014), Garage Doors (2011), Soffits & Down Spouts (2016), Hot Tub (2007), Built-In Closets (2017), 200 Amp Service (2007), Central Vac (2014) & Toilets (2019). The definition of Turn-Key, just move in and make yourself at home!
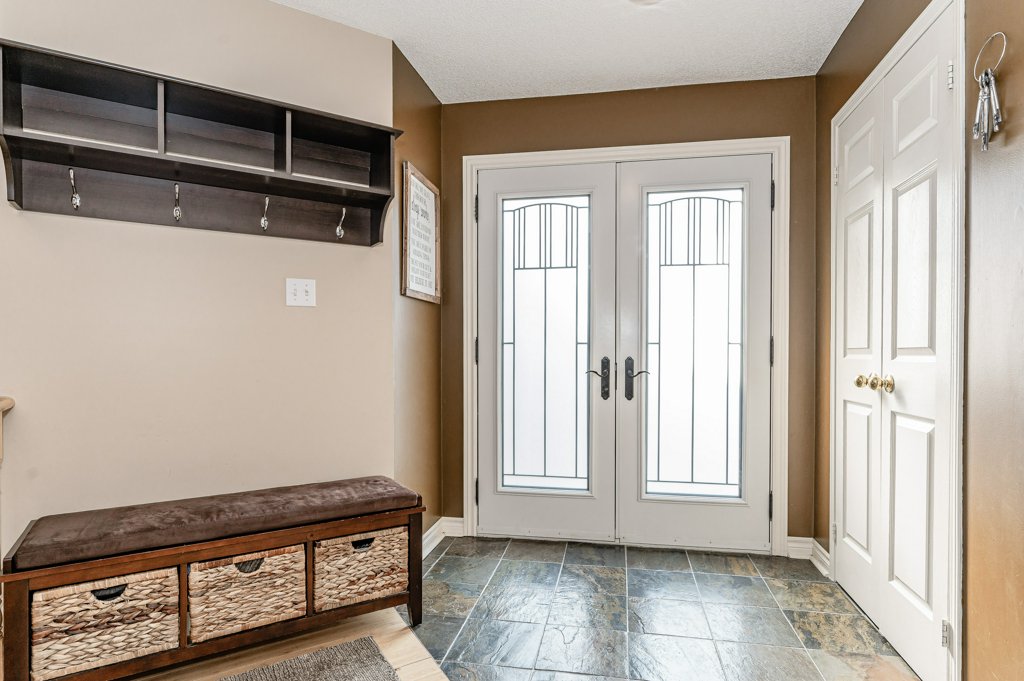
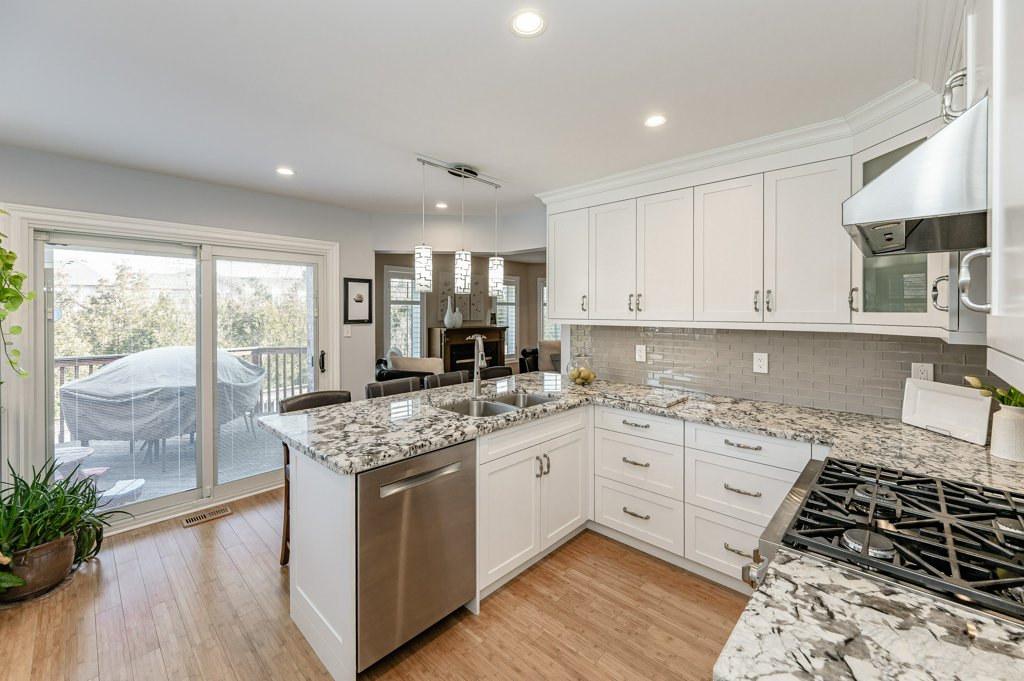
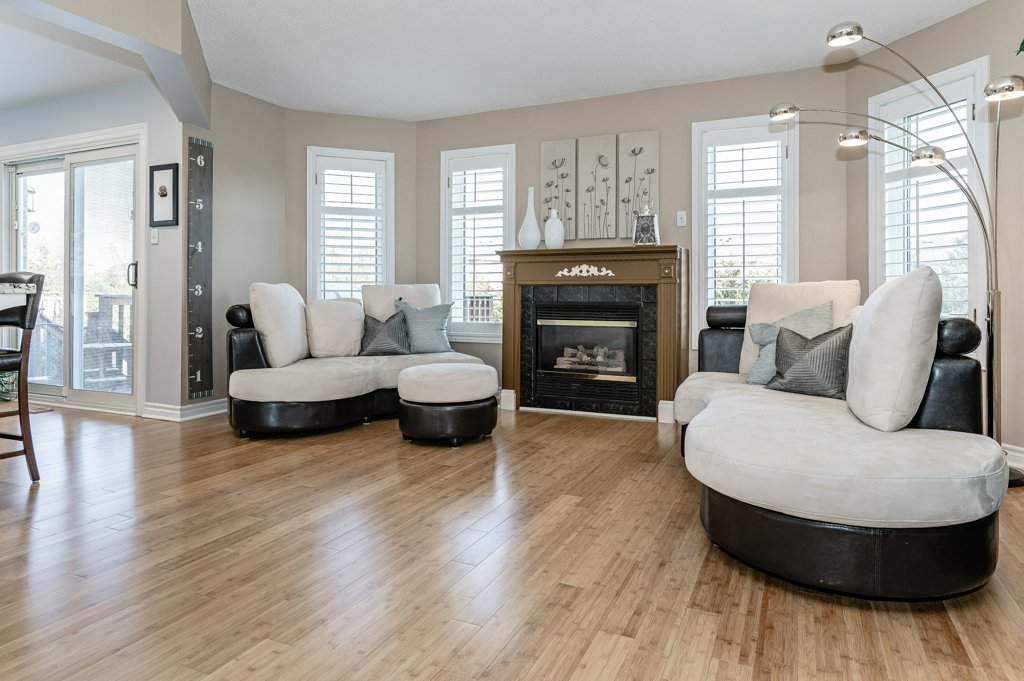
LOCAL SCHOOLS: |
|
|---|---|
| Dufferin-Peel Catholic District School Board St. Raymond, ENG, K-8 St. Joseph SS, ENG, 9-12 St. Gregory, FRE, 1-8 Loyola SS, FRE, 9-12 Peel District School Board Whitehorn PS, ENG, K-5 Hazel McCallion Sr, ENG & FRE,. 6-8 Rick Hansen SS, ENG, 9-12 Champlain Trail PS, FRE, 1-5 Streetsville SS, FRE, 9-12
|
|
VIDEOAdditional Photos |
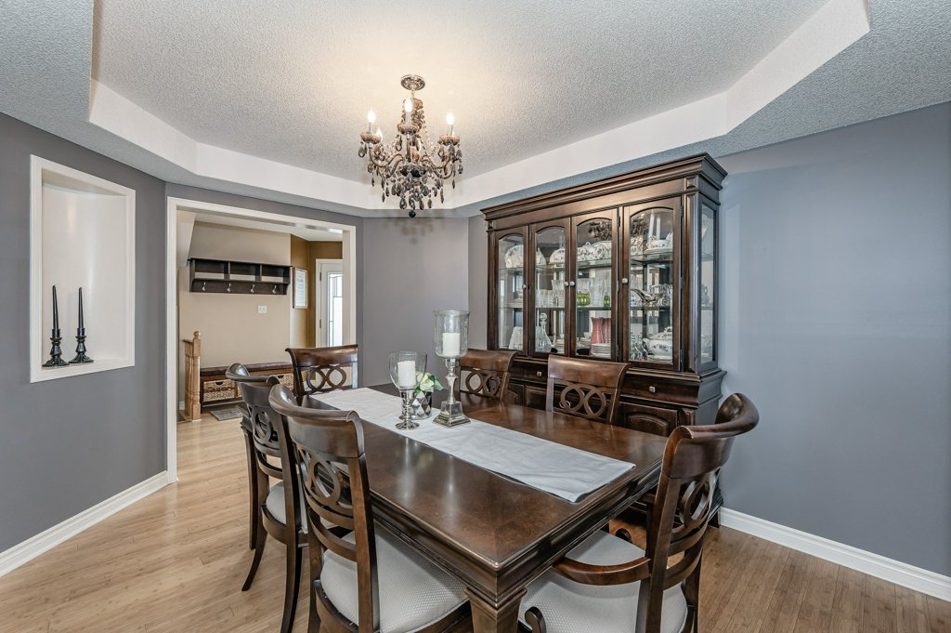
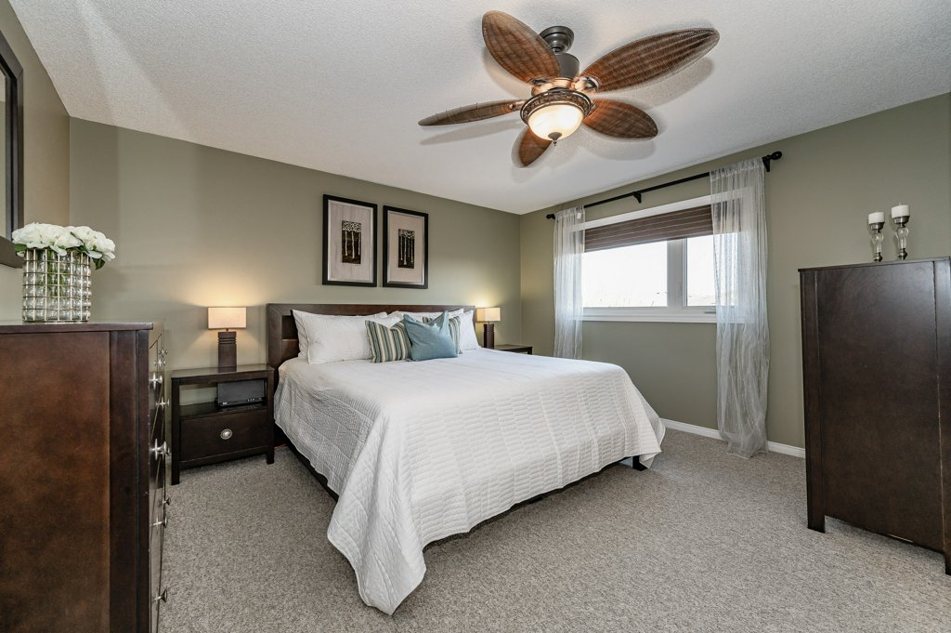
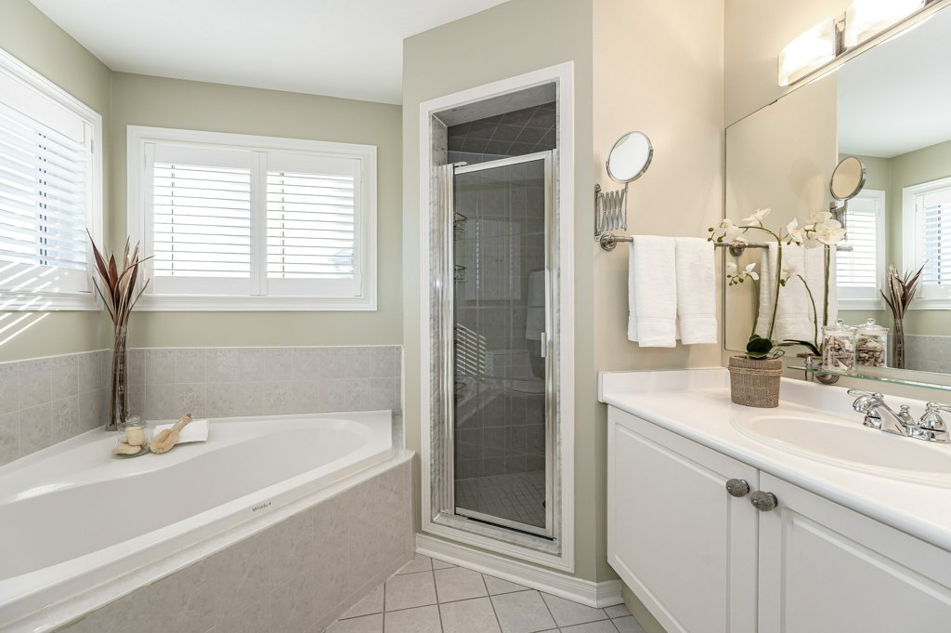
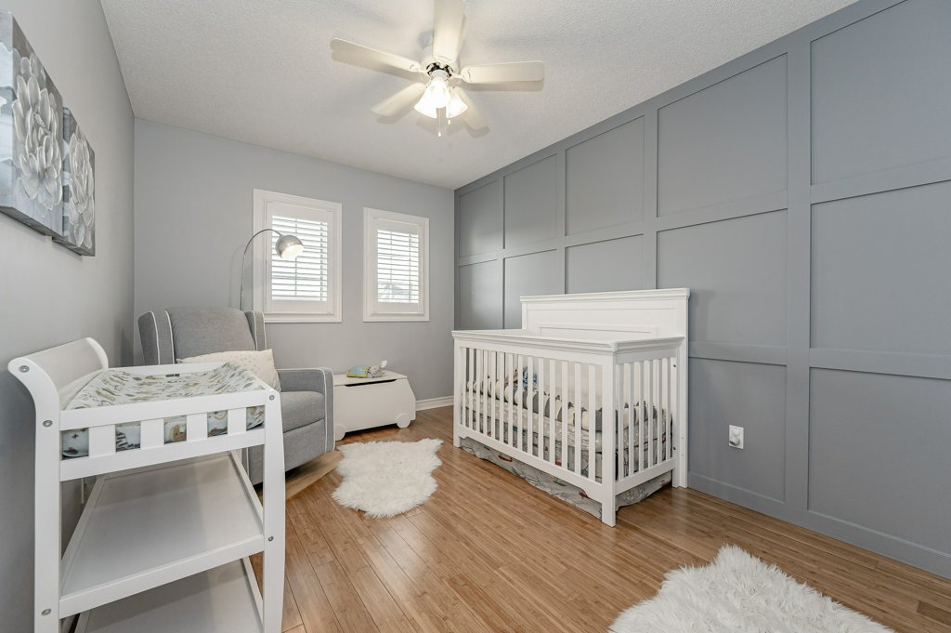
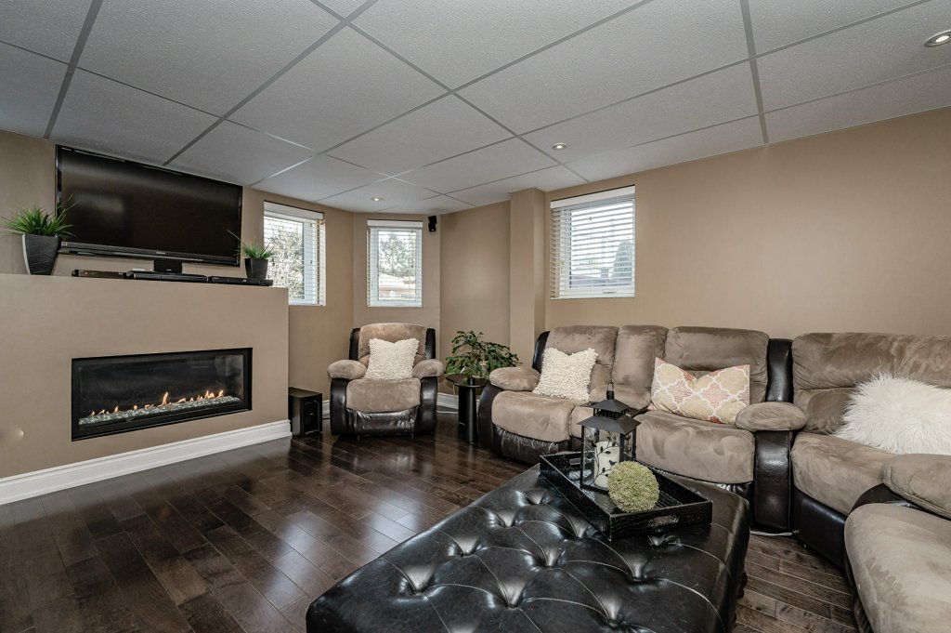
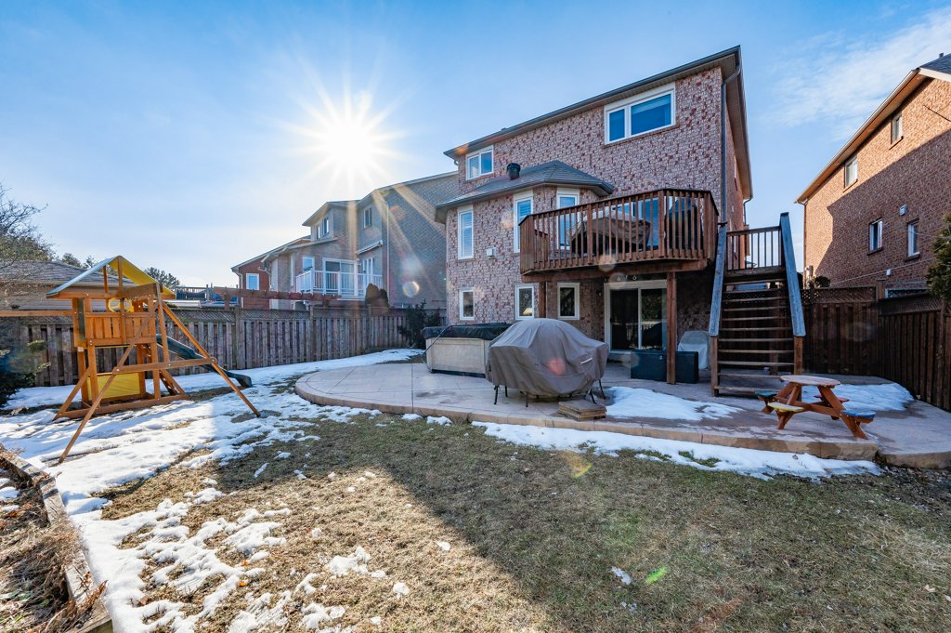
FACTS & features
- 2 storey detached home
- Pie-shaped lot backing onto Greenspace
- 1867 square feet plus 786 square feet of finished basement with walk out
- 4 Bedrooms
- 2 Full Bathrooms plus Powder Room
- 2 Car Garage
- Gorgeous Kitchen with high-end appliances
- Over $125,000 in Upgrades
- Metal Shingle Roof (50 year life, 2012)
- Furnace & Humidifier (2018)
- Water Softener (2017)
- Windows/Doors (2016)
- Hardwood (2014)
- Soffits & Down Spouts (2016)
- Hot Tub
- Close to parks, walking trails, & shopping
- Easy access to Highways 401 & 427, Erindale & Streetsville GO Stations
- Taxes: $5368.00 (2020)
MAP
SEARCH FOR MORE AREA LISTINGS
CONTACT US NOW

.jpg)



