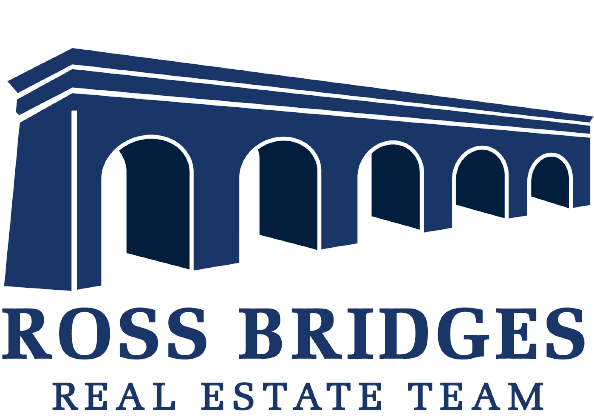SOLD FOR OVER ASKING!
Semi-detached | 3 Bed | 2.1 Bath | Lot: 22.51 x 110.06 ft | 1 Car Garage
Stunning and spacious 3-bedroom, 2.5-bath semi-detached family home in the heart of Meadowvale’s desirable Lisgar neighbourhood, with fantastic open concept layout to make your own! Large rooms with tons of great storage, beautiful light fixtures, and natural light. Kitchen with Stainless Steel appliances, island, and breakfast area with walk-out to lush backyard. Master bedroom has 4pc ensuite with corner tub and separate shower. Located on a sought-after quiet street just minutes to Hwy 401 & 407, close to top-rated schools, parks, walking trails, public transit, shopping, banks, restaurants, cinemas, and Credit Valley Hospital. |
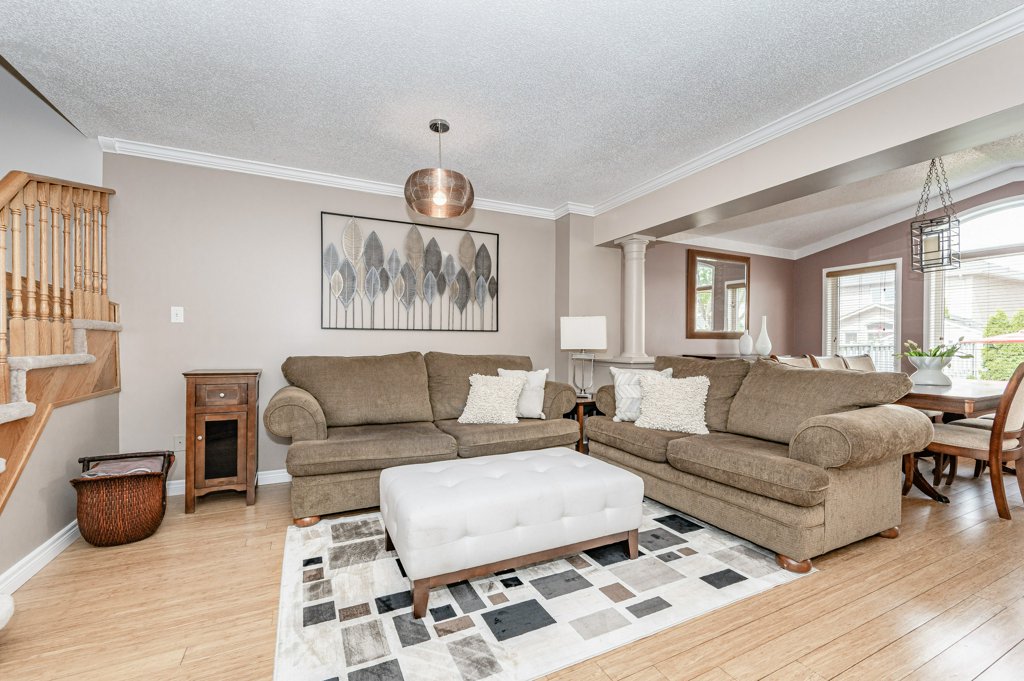
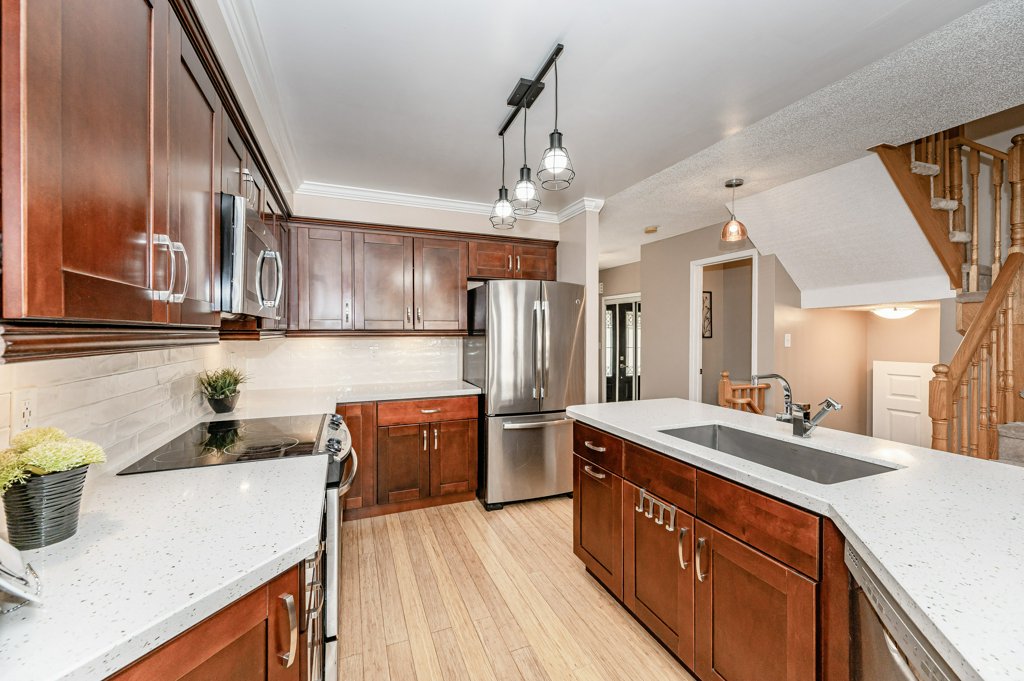
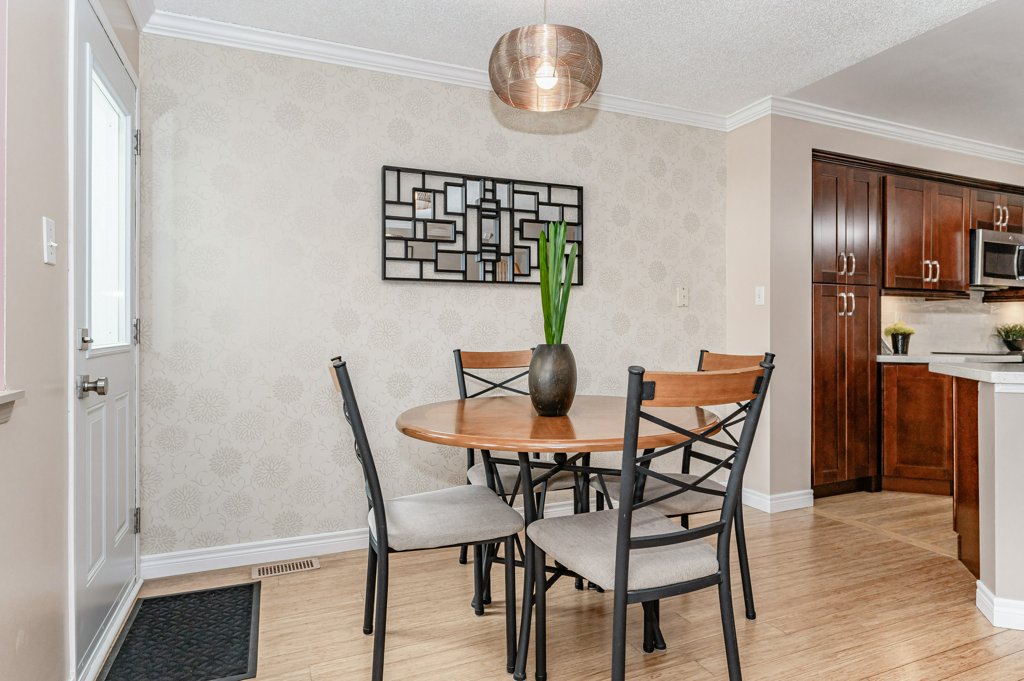
|
||||
|
|
COMMUNITY INFORMATION:
Parks: Tobias Mason, Aspen Ridge, Stonewood,
Walking Trails: Lake Aquitaine Park, Meadowvale Conservation Area
Golf Courses: Streetsville Glen Golf Club, Wyldwood Golf & Country Club, Streetville Glen Golf Club, Lionhead Golf Club
Nearby: shopping, banks, restaurants, cinemas
Closest Hospitals: Credit Valley Hospital
Easy Access To: 401, 407, 403, GO Stations+
|
|
|
|---|---|
|
|
|
|
VIDEO
Additional Photos
|
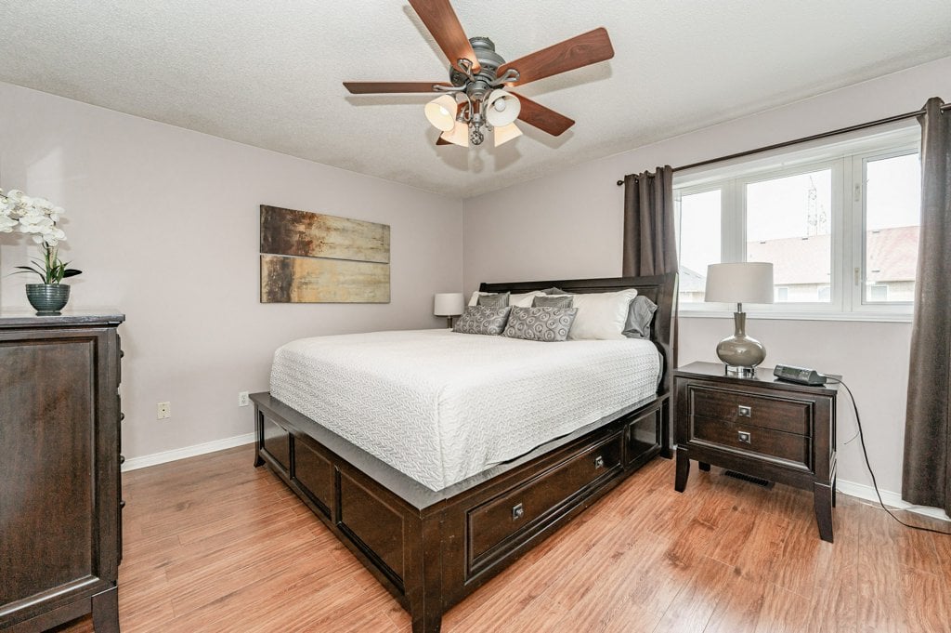
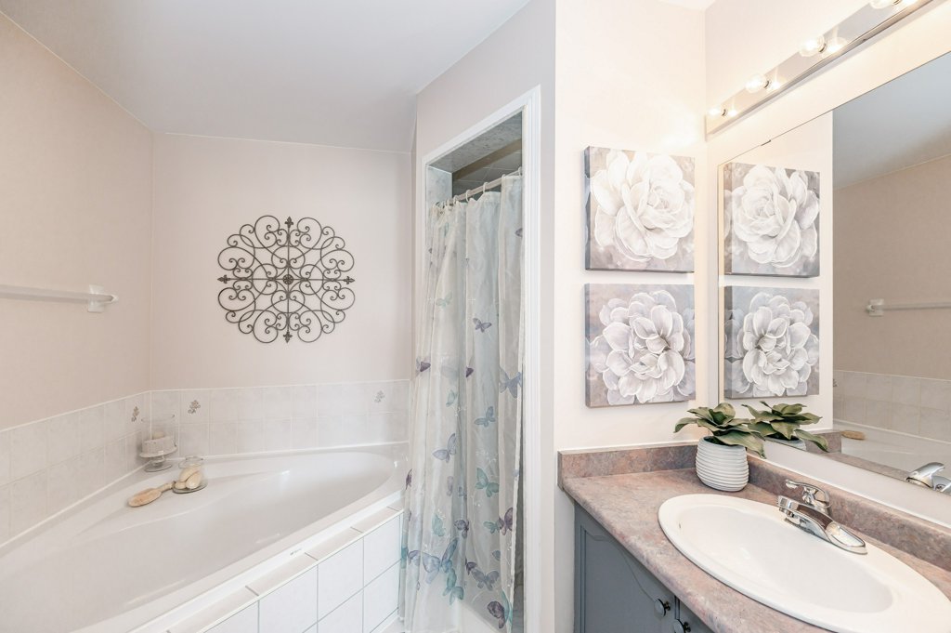
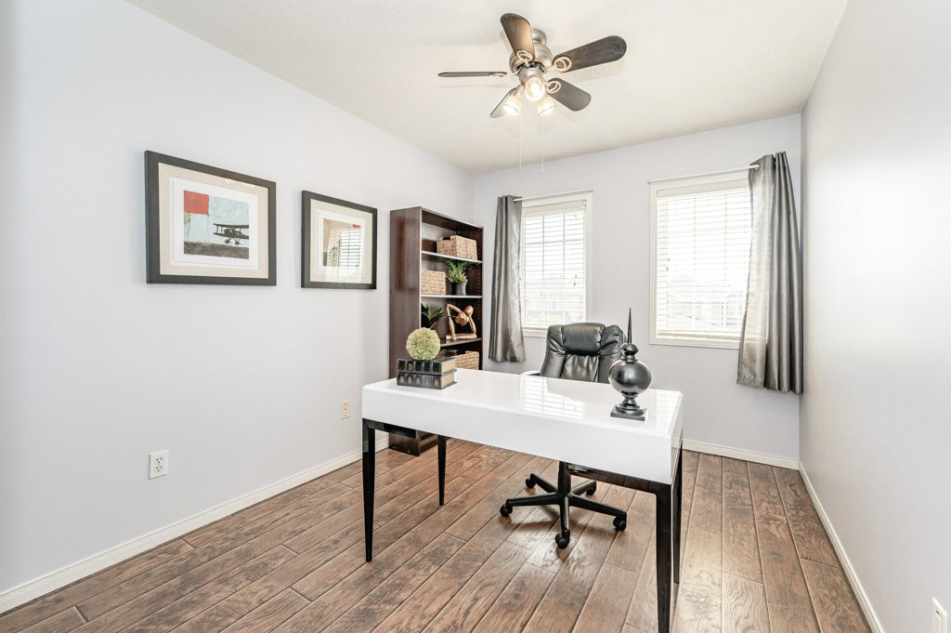
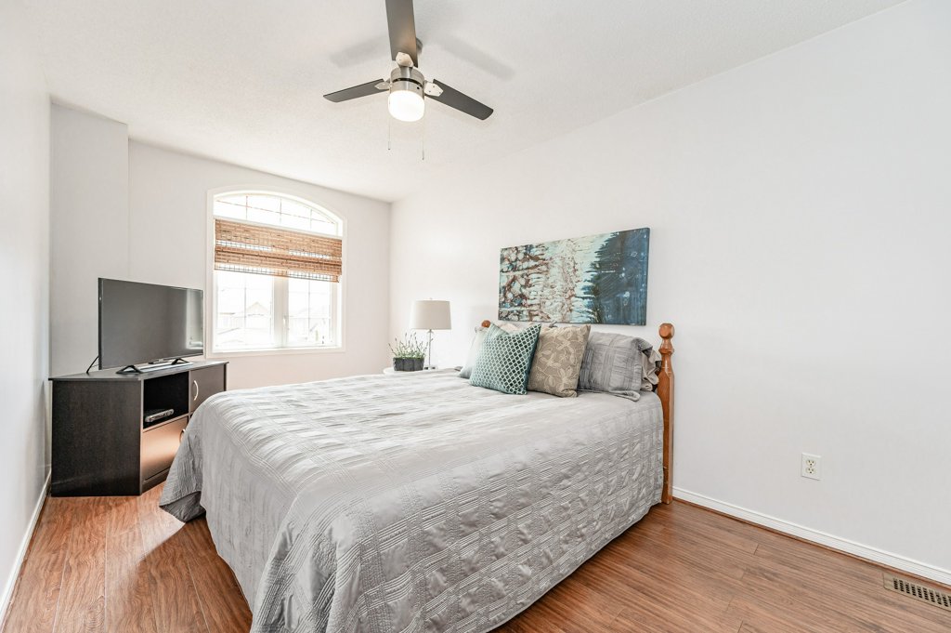
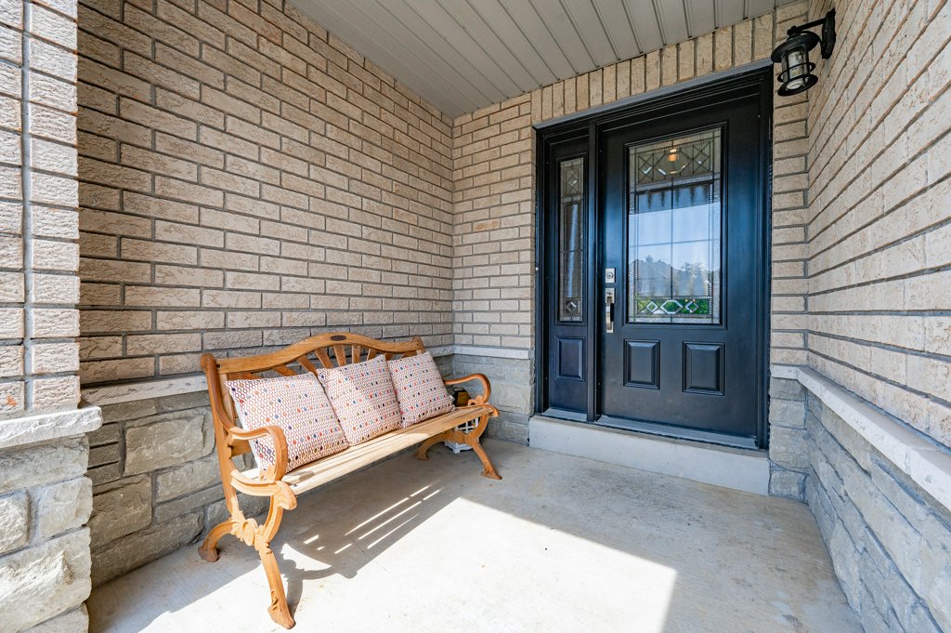
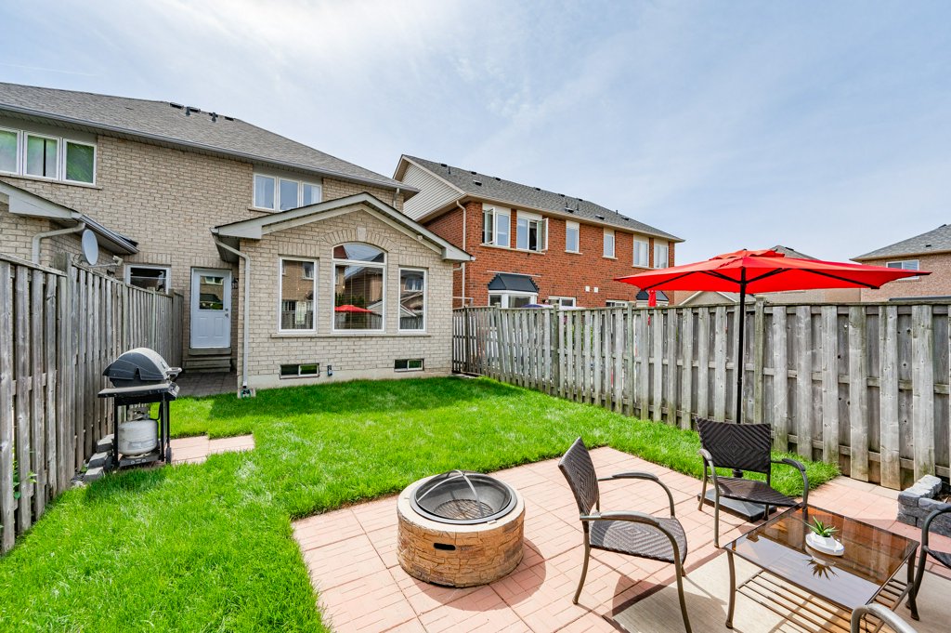
FACTS & features
- House type: Semi-Detached
- Lot size: 22.51 x 110.06 ft
- Rooms: 7
- Bedrooms: 3
- Bathrooms: 2+1
- Garage spaces: 1
- Driveway Parking: 2
- Taxes: $4079.56 / 2021
MAP
SEARCH FOR MORE AREA LISTINGS
CONTACT US NOW

.jpg)



