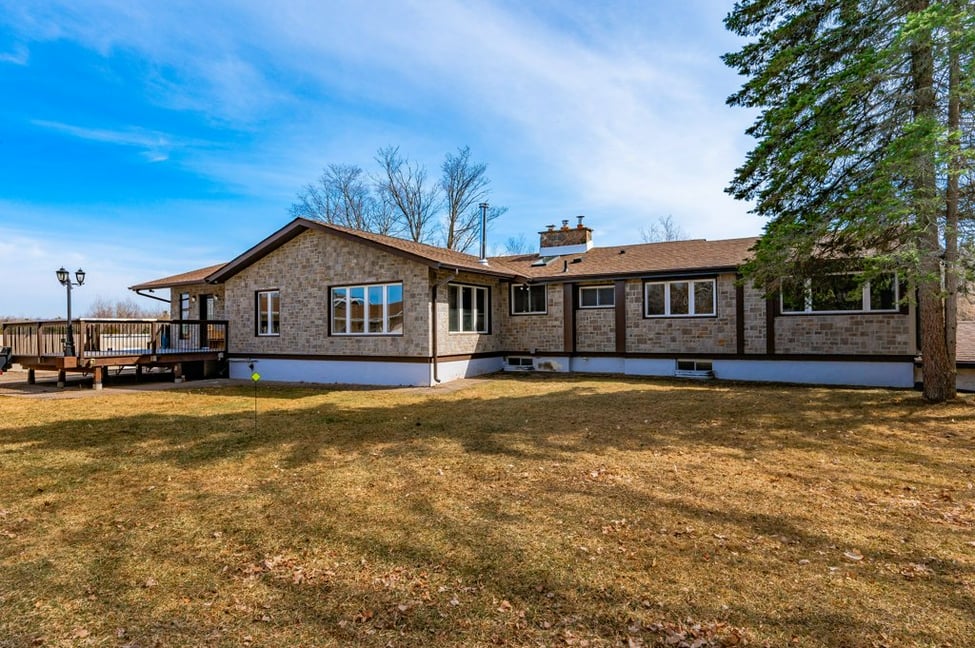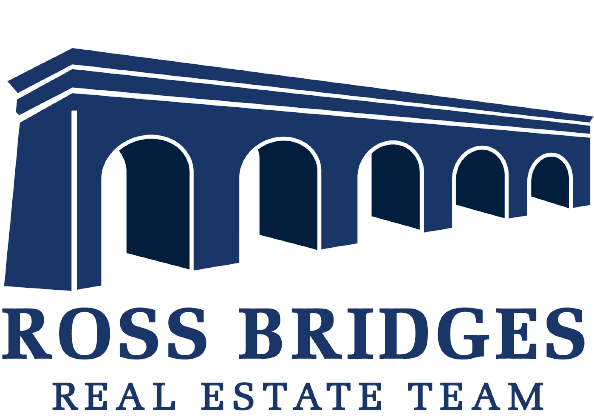4 Bed | 4 Bath | Bungalow | 713.97 x 2234.19 ft lot | 2810.64 Sq Ft | 4 Garage Space | Workshop
This is country living at its finest with a detached bungalow nestled on a sprawling 34+ acre estate. Over 700 ft of frontage on Heart Lake Rd, this residence offers privacy and space. The main floor features a large great room with multiple entrances, 4 bed and 4 bath, including a primary ensuite, kitchen with sky light, stainless steel appliances and granite countertops, dining room, family room, and a bright mud room. Also included are two decks with gorgeous views, a full unfinished basement with separate entrance and an attached one-car garage presenting endless possibilities for customization, rental income or expansion. Car enthusiasts will be delighted with the separate detached 3-car garage and 2000 sq ft workshop. The workshop is wired in for a 400 amp panel. Embrace the tranquility of nature with two ponds on the property, complimented by the convenience of two driveways for ease of access. |
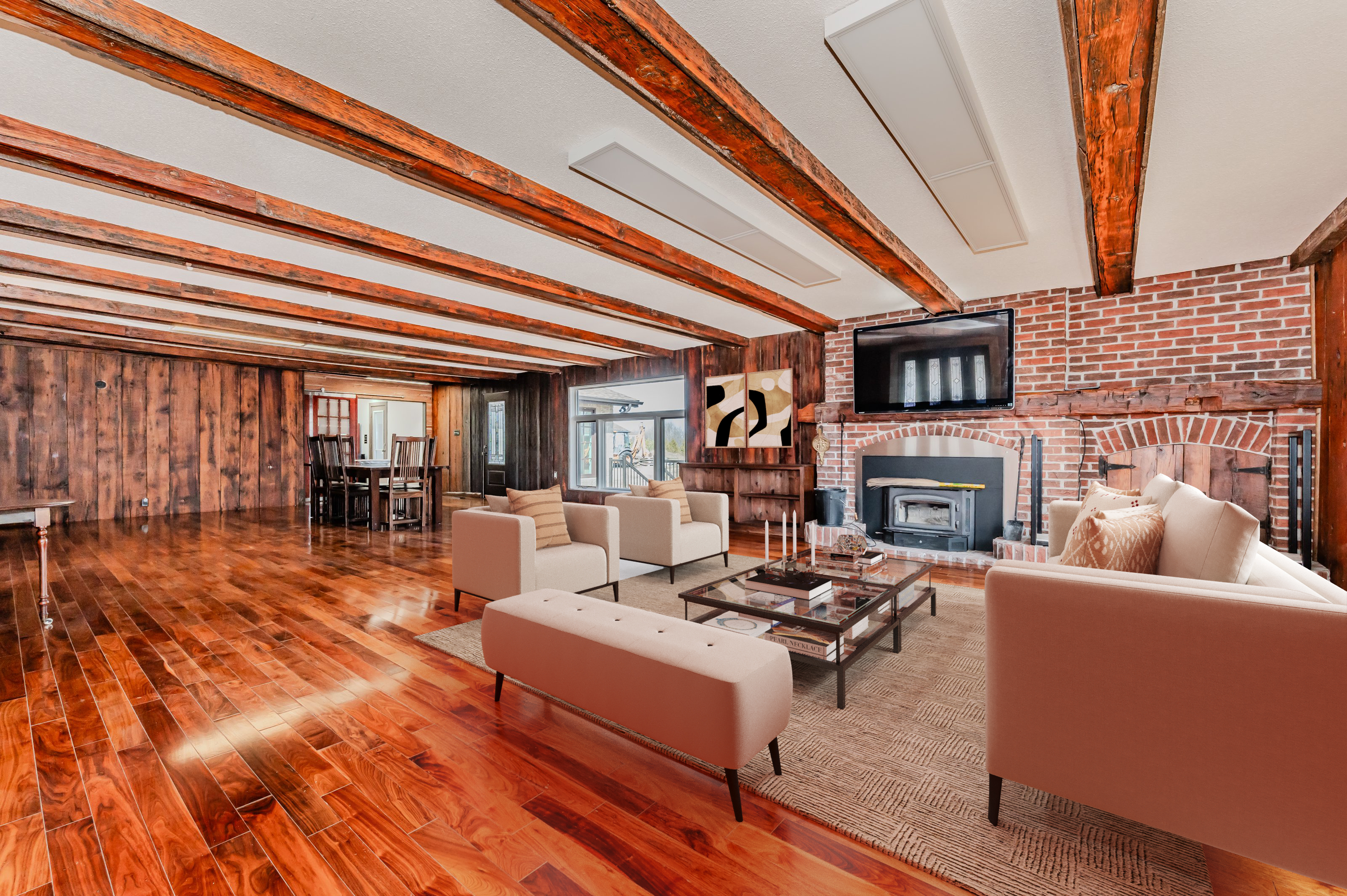
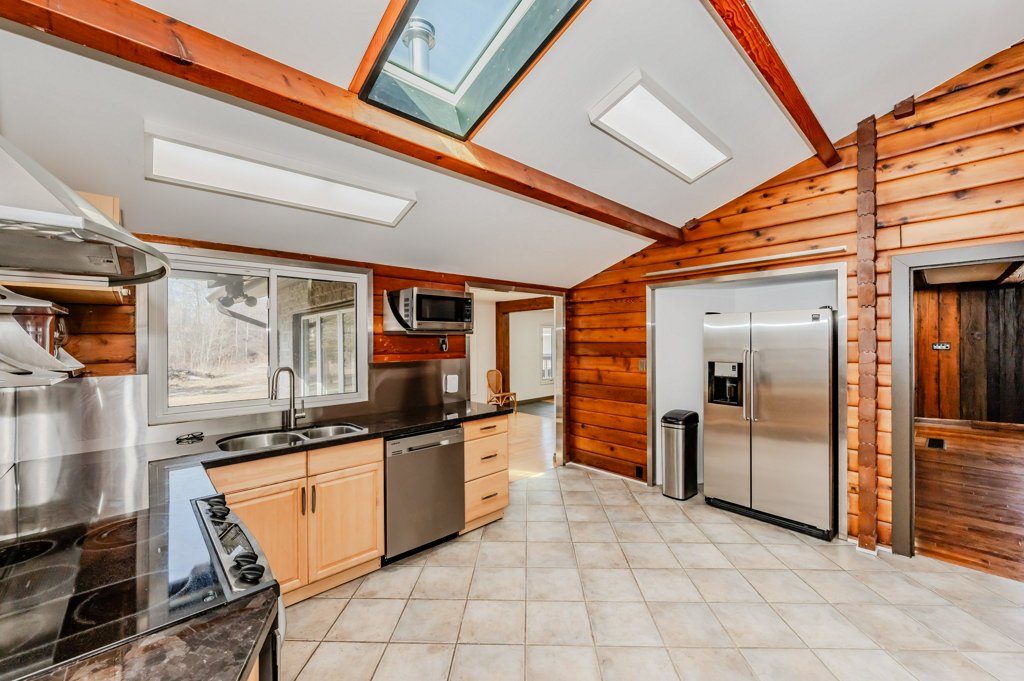
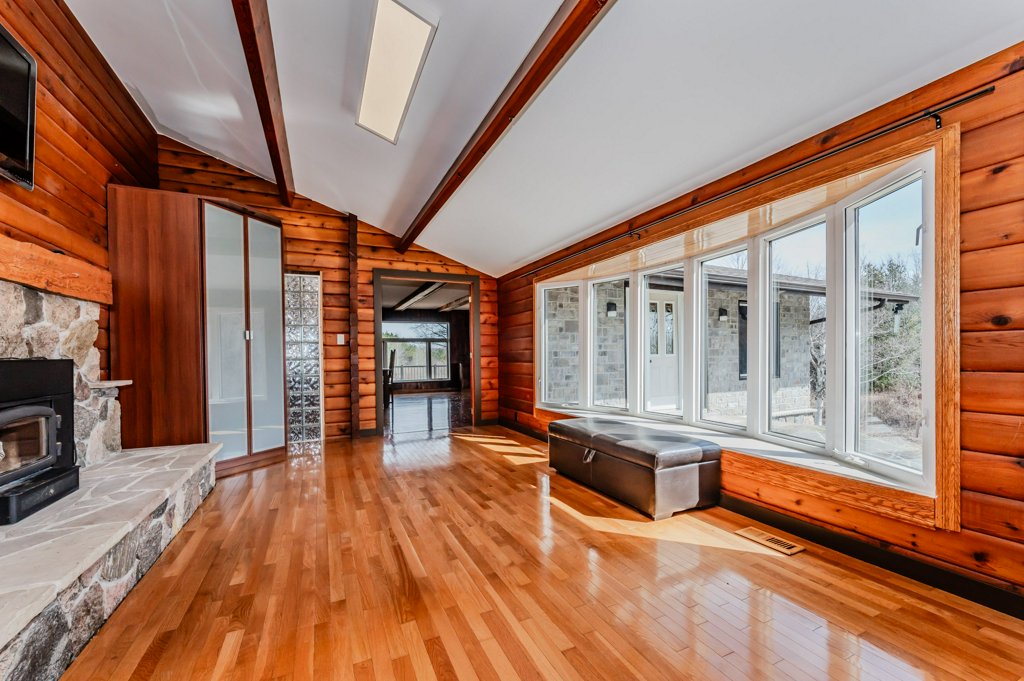
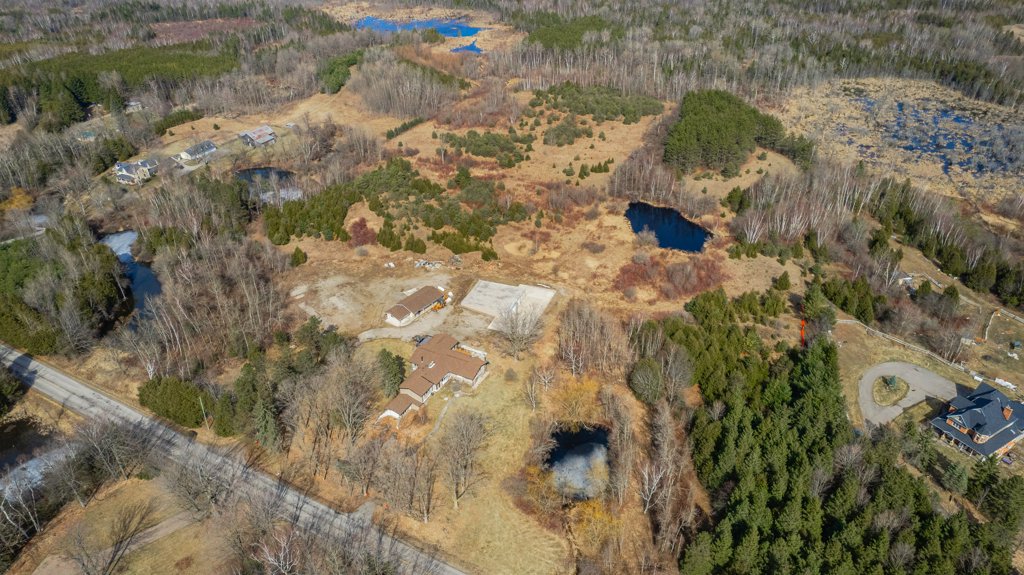
| ||||
| ADDITIONAL PHOTOS: |
COMMUNITY INFORMATION:
Parks: Forks of the Credit Provincial Park, Albion Hills Conservation park.
Walking Trails: Hiking, Caledon Trail.
Golf Courses: The Paintbrush, Glen Haffy Headwaters, TPC Toronto At Osprey Valley
Nearby: Caledon Village with restaurants, coffee shops & shopping.
Short drive to Orangeville with restaurants, pubs, shopping and grocery stores.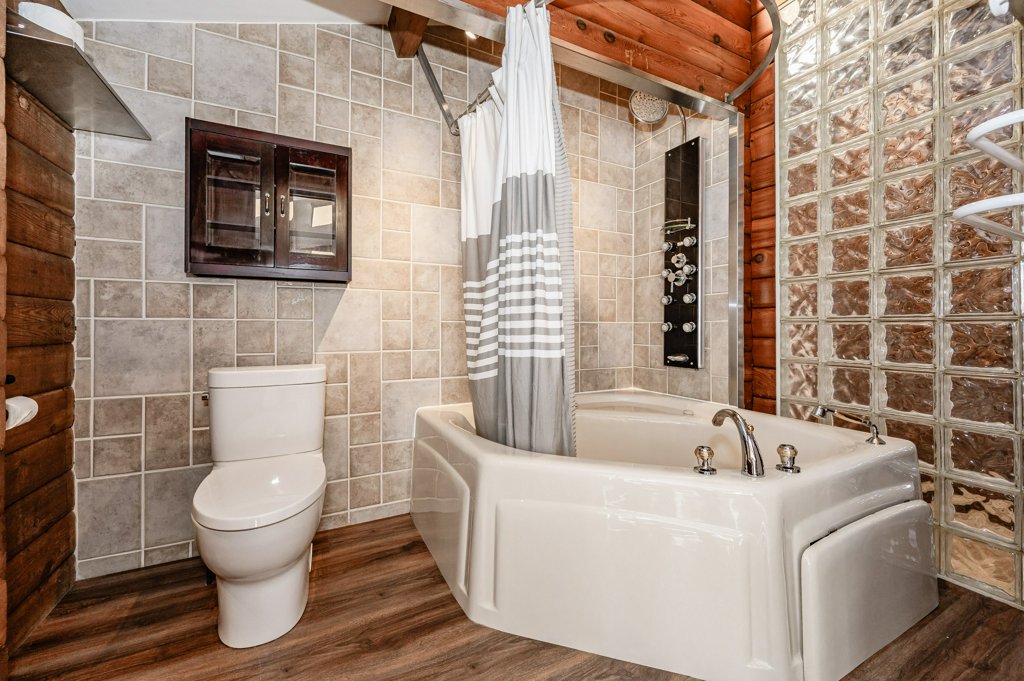
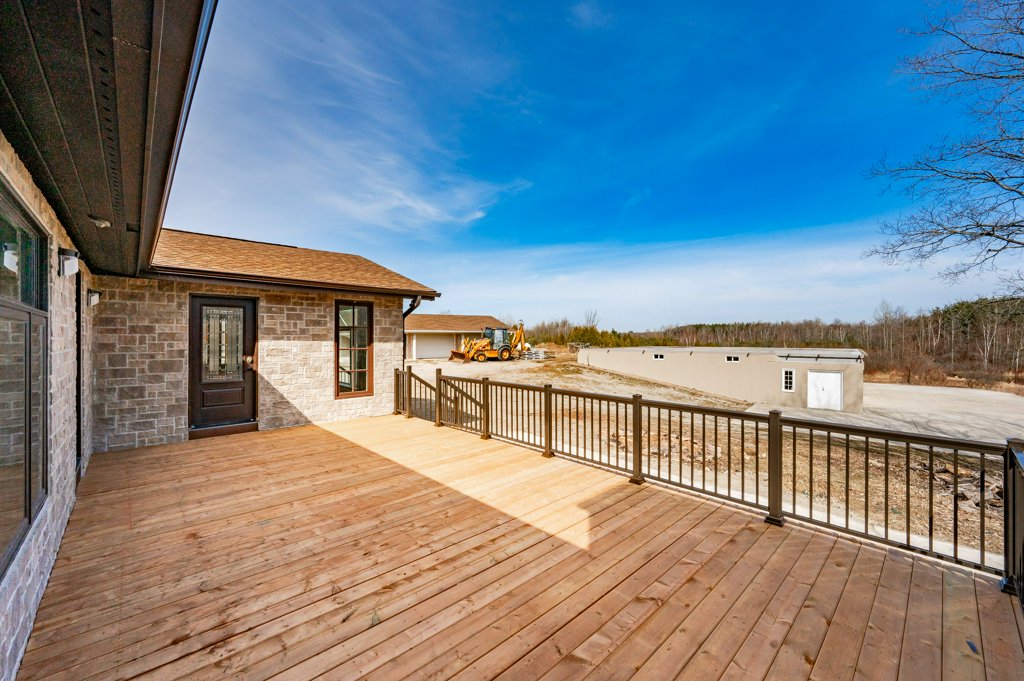
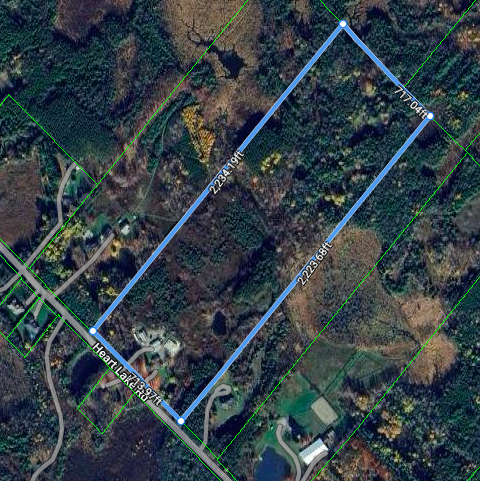
FACTS: | |
|---|---|
|
FEATURES & UPGRADES:
- Country living
- Large lot - 34+ acre estate
- Lots of windows to let in the light with stunning views
- Separate 3 car garage
- 2000 Sq Ft workshop
- Lots of space!
- 3 Wood burning stoves/fireplaces.
- Wood floors
- Unfinished basement to make your own
- Commercial Use: Farm
VIDEO:
MAP:

