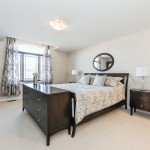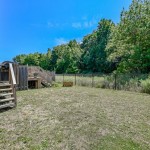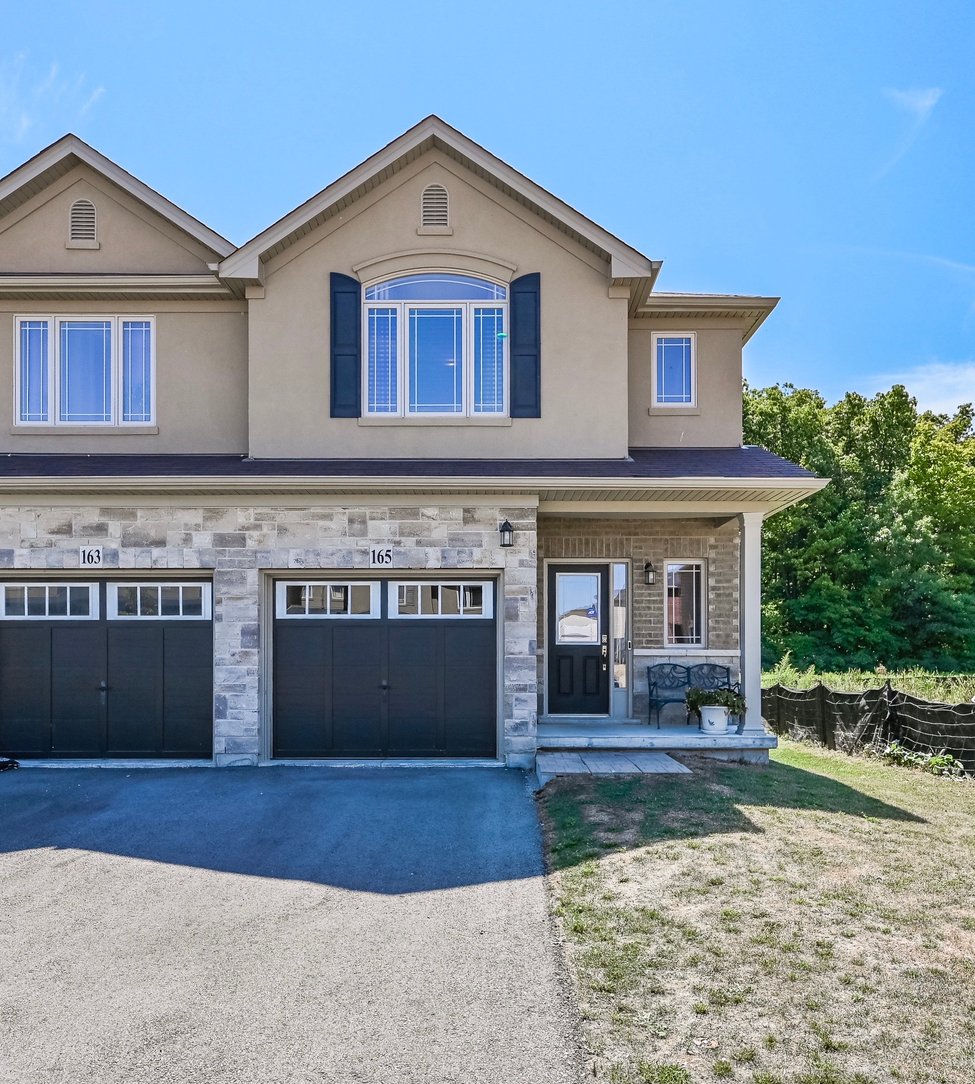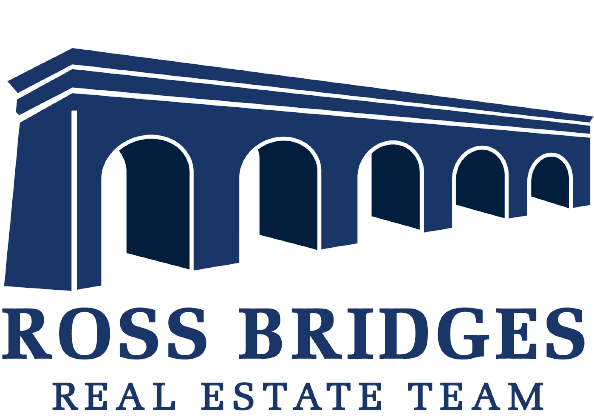SOLD: KINSMAN DRIVE, BINBROOK, HAMILTON
3 Bed | 2.1 Bath | 1766 Sq. Ft. | 1 Car Garage | Lot 24.54 x 100.37 ft
Welcome home! Beautiful 3 bedroom, 2 ½ bath end unit townhome for sale in desirable Binbrook.
Designed for entertaining, the main floor features an open concept kitchen and living area with separate dining room. S/S appliances, tons of cabinet storage and kitchen island with breakfast bar seating for 4! Curl up in front of the gas fireplace and look through the huge picture window to the forest out back.
Upstairs you’ll find 3 generously sized bedrooms including the master bedroom with ensuite and THREE closets, a main bathroom, laundry and bonus space to use as a home office or reading nook.
The basement is your blank canvas, prepared with roughed-in bathroom plumbing and nice big windows to create your own design. Lovely backyard has plenty of space to sit back and enjoy nature or for kids to run around.
14 AUG SOLD |KINSMAN DRIVE, BINBROOK, HAMILTON, ON
170 165 Kinsman Dr
SOLD: KINSMAN DRIVE, BINBROOK, HAMILTON
3 Bed | 2.1 Bath | 1766 Sq. Ft. | 1 Car Garage | Lot 24.54 x 100.37 ft
Welcome home! Beautiful 3 bedroom, 2 ½ bath end unit townhome for sale in desirable Binbrook.
Designed for entertaining, the main floor features an open concept kitchen and living area with separate dining room. S/S appliances, tons of cabinet storage and kitchen island with breakfast bar seating for 4! Curl up in front of the gas fireplace and look through the huge picture window to the forest out back.
Upstairs you’ll find 3 generously sized bedrooms including the master bedroom with ensuite and THREE closets, a main bathroom, laundry and bonus space to use as a home office or reading nook.
The basement is your blank canvas, prepared with roughed-in bathroom plumbing and nice big windows to create your own design. Lovely backyard has plenty of space to sit back and enjoy nature or for kids to run around.
HOME DETAILS
- House type: Freehold Townhome
- Lot Size: 24.54 x 100.37 ft
- Square Feet: 1766 sq. ft.
- Rooms: 6
- Bedrooms: 3
- Bathrooms: 2.1
- Garage Space: 1
- Parking: 1 driveway space
- Taxes: $3795.43
Local Schools:
Hamilton-Wentworth District School Board
- Bellmore P.S. JK-8
- Michaelle Jean P.S. 1-8, Fre Imm
- Saltfleet H.S. 9-12
- Sherwood H.S. 9-12 Fre Imm
- Ancaster H.S. 11-12 International Bac.
Hamilton-Wentworth Catholic District School Board
- Our Lady of Hope E.S. JK-8
- St. Eugene SK-8 Fre Imm
- Bishop Ryan 9-12
- Catherdral 9-12 Fre Imm
Community Information:
- Nearby parks: Caterini Park, Fairgrounds Community Park, Glanbrook Childrens Playground
- Walking Trails: Chippewa Electric Rail Trail, Binbrook Conservation Area
- Golf Courses: Scenic Woods Golf Club, Southbrook Golf & Country Club, Chippewa Creek Golf
- Binbrook Branch of Hamilton Public Library, Binbrook Memorial Hall
- Shopping, Restaurants, Grocery Stores, Banks are nearby
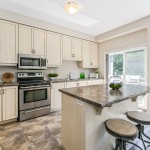
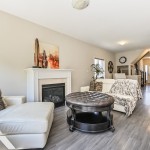
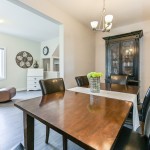

Features:
- End unit
- Backs onto Forest
- Separate Dining Room
- 2nd Floor Bonus Space
- 2nd Floor Laundry
- Tons of kitchen storage
